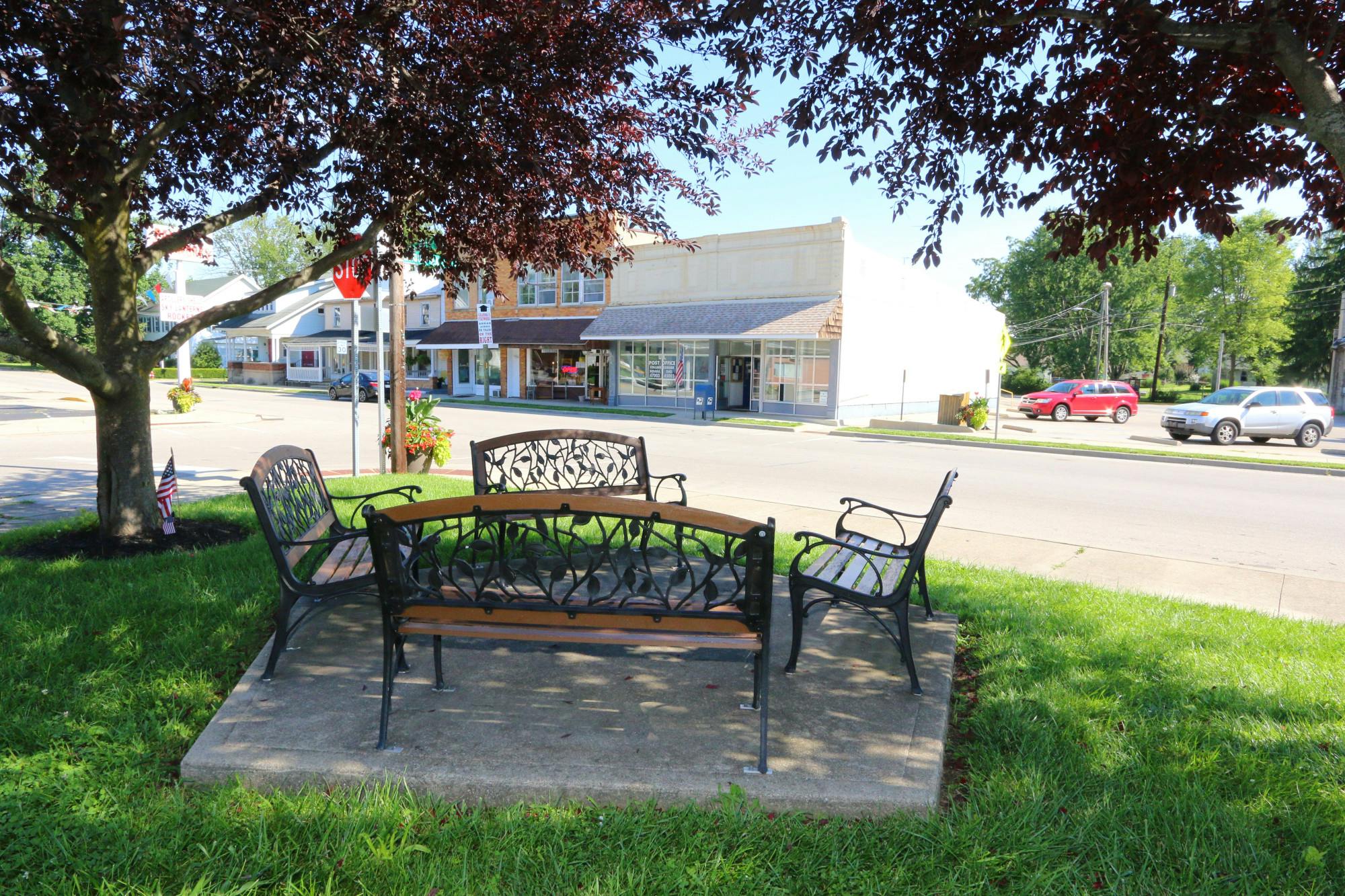435 Emerald Woods Drive Oxford, OH 45056
3
Bed
2
Bath
2,595
Sq. Ft
0.73
Acres
$459,900
MLS# 1839012
3 BR
2 BA
2,595 Sq. Ft
0.73 AC
Photos
Map
Photos
Map
More About 435 Emerald Woods Drive
This single family property is located in Oxford, Butler County, OH (School District: Talawanda City) and was sold on 5/30/2025 for $459,900. At the time of sale, 435 Emerald Woods Drive had 3 bedrooms, 2 bathrooms and a total of 2595 finished square feet. The image above is for reference at the time of listing/sale and may no longer accurately represent the property.
Get Property Estimate
How does your home compare?
Information Refreshed: 5/30/2025 12:37 PM
Property Details
MLS#:
1839012Type:
Single FamilySq. Ft:
2,595County:
ButlerAge:
52Appliances:
Oven/Range, Dishwasher, Refrigerator, Microwave, Garbage DisposalArchitecture:
RanchBasement:
Concrete Floor, Part Finished, Unfinished, Walkout, Glass Blk WindBasement Type:
FullConstruction:
Brick, Wood SidingCooling:
Central AirFireplace:
Wood, MarbleGarage:
Built in, Side, OversizedGarage Spaces:
2Gas:
NaturalHeating:
Gas, Forced AirInside Features:
Multi Panel Doors, 9Ft + Ceiling, Crown MoldingKitchen:
Pantry, Tile Floor, Marble/Granite/SlateMisc:
Ceiling Fan, Cable, Recessed Lights, 220 VoltParking:
On Street, DrivewayPrimary Bedroom:
Wood Floor, Bath AdjoinsS/A Taxes:
2718School District:
Talawanda CitySewer:
Public SewerView:
WoodsWater:
Public
Rooms
Bath 1:
F (Level: 1)Bath 2:
F (Level: 1)Bedroom 1:
23x13 (Level: 1)Bedroom 2:
14x13 (Level: 1)Bedroom 3:
19x13 (Level: 1)Breakfast Room:
12x11 (Level: 1)Dining Room:
15x14 (Level: 1)Entry:
10x9 (Level: 1)Living Room:
24x16 (Level: 1)
Online Views:
0This listing courtesy of Melissa Friede (513) 255-0193 , Keller Williams Seven Hills Re (513) 371-5070
Explore Oxford & Surrounding Area
Monthly Cost
Mortgage Calculator
*The rates & payments shown are illustrative only.
Payment displayed does not include taxes and insurance. Rates last updated on 6/12/2025 from Freddie Mac Primary Mortgage Market Survey. Contact a loan officer for actual rate/payment quotes.
Payment displayed does not include taxes and insurance. Rates last updated on 6/12/2025 from Freddie Mac Primary Mortgage Market Survey. Contact a loan officer for actual rate/payment quotes.

Sell with Sibcy Cline
Enter your address for a free market report on your home. Explore your home value estimate, buyer heatmap, supply-side trends, and more.
Must reads
The data relating to real estate for sale on this website comes in part from the Broker Reciprocity programs of the MLS of Greater Cincinnati, Inc. Those listings held by brokerage firms other than Sibcy Cline, Inc. are marked with the Broker Reciprocity logo and house icon. The properties displayed may not be all of the properties available through Broker Reciprocity. Copyright© 2022 Multiple Listing Services of Greater Cincinnati / All Information is believed accurate, but is NOT guaranteed.






