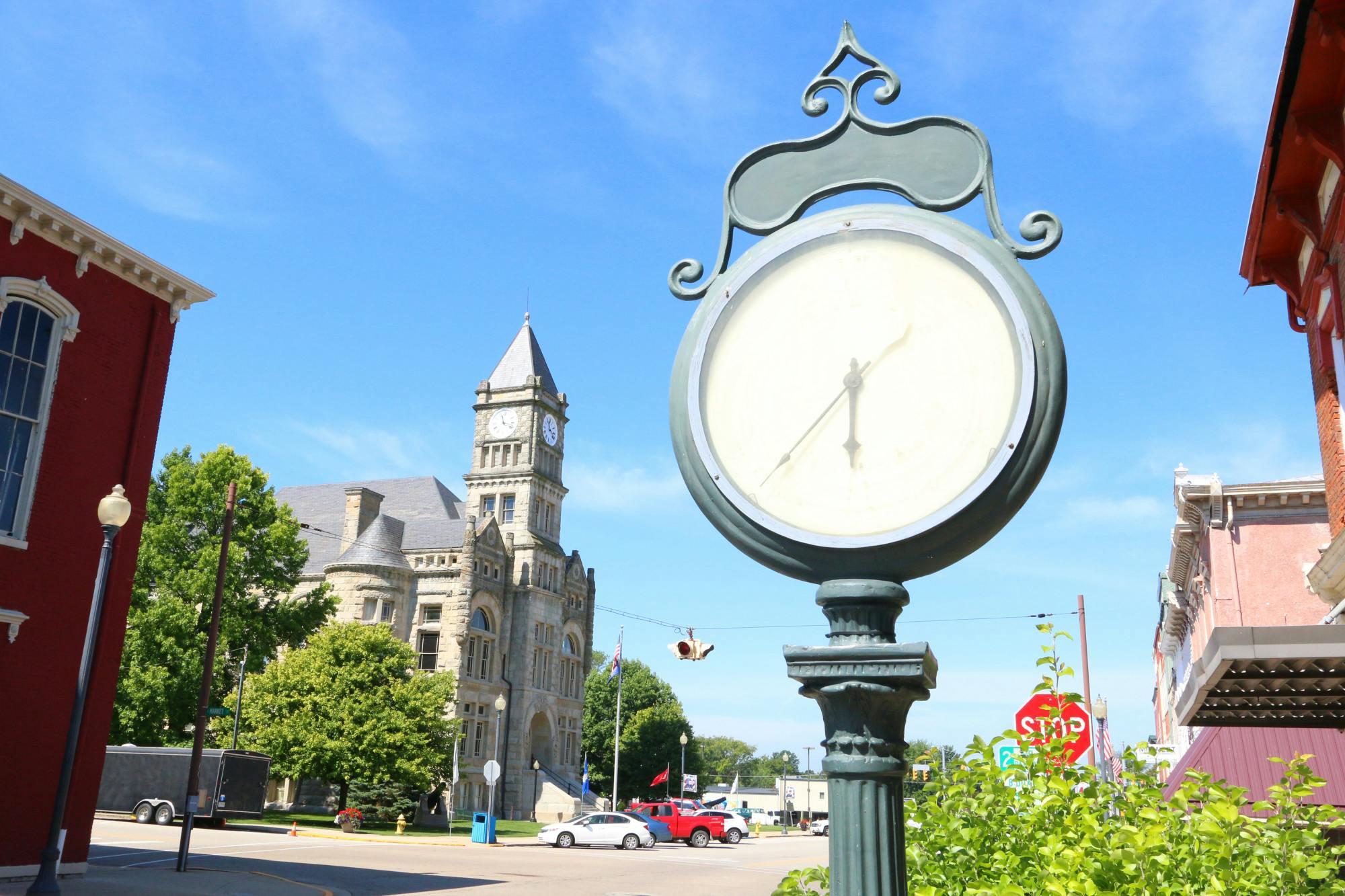5677 E Senour Drive West Chester - West, OH 45069
4
Bed
2/1
Bath
3,670
Sq. Ft
0.35
Acres
$619,000
MLS# 1838989
4 BR
2/1 BA
3,670 Sq. Ft
0.35 AC
Photos
Map
Photos
Map
More About 5677 E Senour Drive
*Price Reduction* Highly Motivated Sellers. Private Showings only. Buyers, get your agent to schedule a showing* Stately 4/2.5 home with 3 car garage in the award winning Lakota Schools District! This easy to love home features 3670 Sq Ft of finished living space and offers all the comforts you deserve: An inviting entry with gleaming wood floors & soaring ceilings, family room with custom theater system crowned by a gas fireplace, study with French doors for the remote working elite, and chef's kitchen with LVT '25, granite counters, oversized island, SS appliances and direct access to the composite deck for effortless indoor/outdoor entertaining. Striking dining room with tray ceiling, wainscotting and a chandelier that doesn't just light the room, it owns it! Upstairs, The peaceful primary suite provides a respite from your 9-5 with a double door entry, tray ceiling, 2 walk-in closets and a spa-like bath. Need more room? The finished lower level w/ built in theater system
Connect with a loan officer to get started!
Information Refreshed: 6/24/2025 7:44 AM
Property Details
MLS#:
1838989Type:
Single FamilySq. Ft:
3,670County:
ButlerAge:
11Appliances:
Oven/Range, Other, Dishwasher, Refrigerator, Microwave, Garbage Disposal, Washer, Dryer, Electric CooktopArchitecture:
ColonialBasement:
Finished, WW CarpetBasement Type:
FullConstruction:
Brick, Vinyl SidingCooling:
Central Air, Ceiling Fans, Energy StarFireplace:
GasGarage:
Garage Attached, Built in, SideGarage Spaces:
3Gas:
NaturalGreat Room:
Fireplace, Wood FloorHeating:
Gas, Energy Star, Gas Furn EF Rtd 95%+, Program ThermostatHOA Features:
Association Dues, Professional Mgt, LandscapingHOA Fee:
225HOA Fee Period:
AnnuallyInside Features:
Other, French Doors, 9Ft + Ceiling, Crown MoldingKitchen:
Pantry, Wood Cabinets, Tile Floor, Window Treatment, Marble/Granite/Slate, Eat-In, Country, IslandMechanical Systems:
Water Softener, Sump Pump w/BackupMisc:
Ceiling Fan, Cable, Smoke Alarm, Attic StorageParking:
On Street, DrivewayPrimary Bedroom:
Wall-to-Wall Carpet, Bath Adjoins, Walk-in Closet, Window TreatmentS/A Taxes:
3840School District:
Lakota LocalSewer:
Public SewerWater:
Public
Rooms
Bath 1:
F (Level: 2)Bath 2:
F (Level: 2)Bath 3:
P (Level: 1)Bedroom 1:
22x14 (Level: 2)Bedroom 2:
10x11 (Level: 2)Bedroom 3:
13x13 (Level: 2)Bedroom 4:
12x11 (Level: 2)Breakfast Room:
9x17 (Level: 1)Dining Room:
13x10 (Level: 1)Entry:
7x9 (Level: 1)Family Room:
13x27 (Level: Lower)Great Room:
11x14 (Level: 1)Laundry Room:
9x7 (Level: 1)Living Room:
11x14 (Level: 1)Recreation Room:
17x23 (Level: Lower)Study:
9x11 (Level: 1)
Online Views:
0This listing courtesy of Teri Herrmann (513) 604-1422, Peter Chabris (513) 708-3000, Keller Williams Seven Hills Re (513) 371-5070
Explore West Chester & Surrounding Area
Monthly Cost
Mortgage Calculator
*The rates & payments shown are illustrative only.
Payment displayed does not include taxes and insurance. Rates last updated on 6/18/2025 from Freddie Mac Primary Mortgage Market Survey. Contact a loan officer for actual rate/payment quotes.
Payment displayed does not include taxes and insurance. Rates last updated on 6/18/2025 from Freddie Mac Primary Mortgage Market Survey. Contact a loan officer for actual rate/payment quotes.

Sell with Sibcy Cline
Enter your address for a free market report on your home. Explore your home value estimate, buyer heatmap, supply-side trends, and more.
Must reads
The data relating to real estate for sale on this website comes in part from the Broker Reciprocity programs of the MLS of Greater Cincinnati, Inc. Those listings held by brokerage firms other than Sibcy Cline, Inc. are marked with the Broker Reciprocity logo and house icon. The properties displayed may not be all of the properties available through Broker Reciprocity. Copyright© 2022 Multiple Listing Services of Greater Cincinnati / All Information is believed accurate, but is NOT guaranteed.








