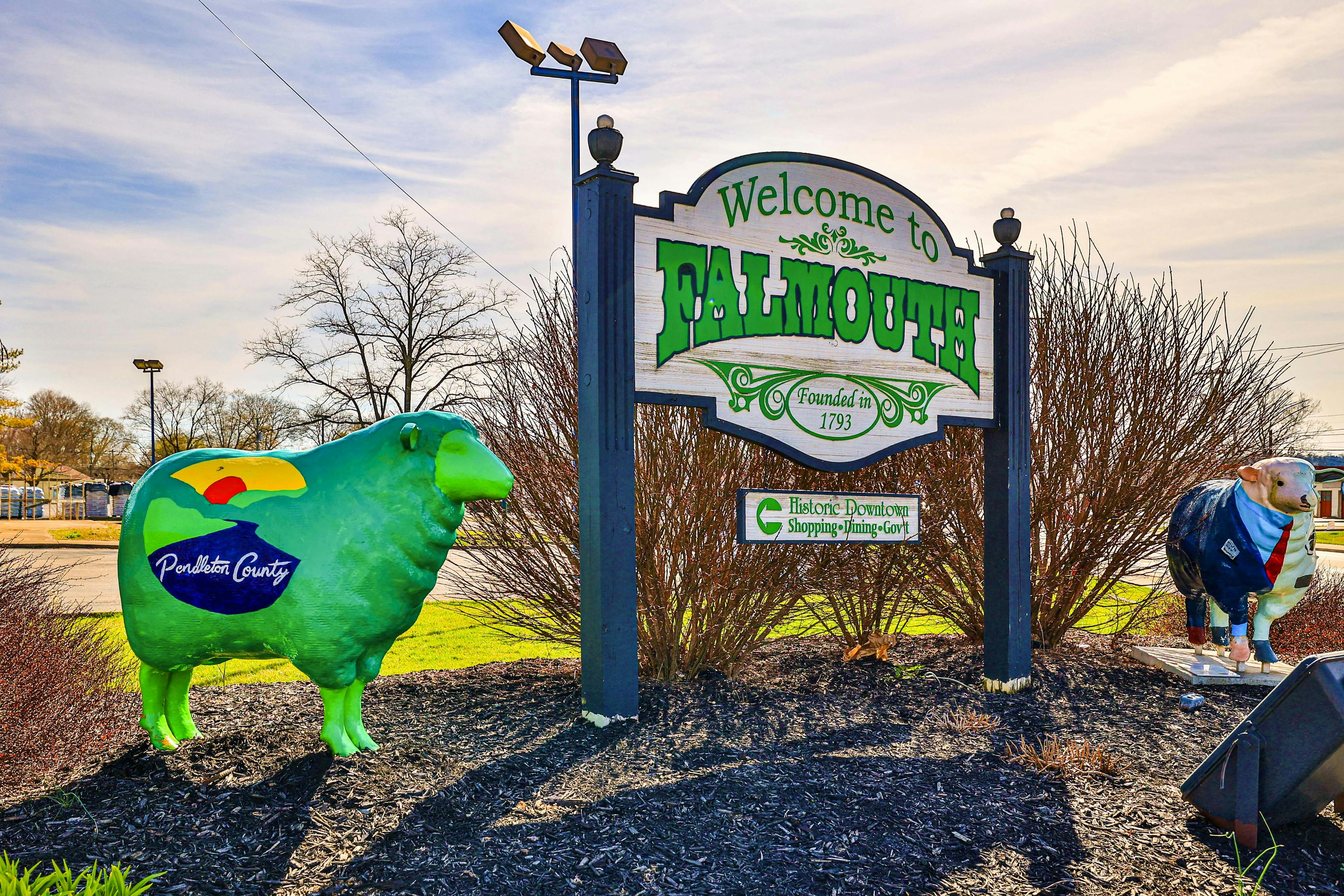3910 Taft HWY Dry Ridge, KY 41035
4
Bed
4
Bath
$1,350,000
MLS# 632122
4 BR
4 BA
Photos
Map
Photos
Map
More About 3910 Taft HWY
Welcome to your private Oasis in Grant County! Elegance meets country living in this custom home with 26 Acres. Stunning updates throughout with nearly 6,000 sq ft of living area. You'll love the enormous eat-in kitchen with custom cherry cabinets and new quartz counter tops, large Island, oversized pantry/mudroom and stunning views of the countryside. Sprawling 4 bedroom/4 bath ranch home with soaring 9' ceilings,beautiful crown molding, spacious master suite, first floor laundry, beautiful sunroom with bonus solarium. Lower-level family room with walk out to a private patio area. Gigantic barn with elegantly finished apartment, perfect for mother-in-law suite or a private deluxe office space.
The land is a perfect mixture of wooded and cleared land, offers both beautiful sunrises and sunsets. Geothermal system, large circular driveway, custom fire-pit area and so much more. Only 3 miles to the interstate. Inspections welcome. Come see what this property has to offer you and your family.
Connect with a loan officer to get started!
Directions to this Listing
: 75 south to Dry Ridge. Right off exit. Property on left.
Information Refreshed: 6/16/2025 7:17 PM
Property Details
MLS#:
632122Type:
Single FamilyCounty:
GrantAge:
20Appliances:
Dishwasher, Microwave, Refrigerator, Electric Cooktop, Electric Oven, Electric Range, Water Softener, See RemarksArchitecture:
RanchBasement:
Finished, Full, Full Finished Bath, Storage Space, See Remarks, Unfinished, Walk-Out AccessConstruction:
BrickCooling:
Geothermal, Central AirFireplace:
Wood Burning, Gas, See RemarksGarage Spaces:
3Heating:
Forced Air, GeothermalInside Features:
See Remarks, Chandelier, Double Vanity, Crown Molding, Walk-In Closet(s), Ceiling Fan(s), Kitchen Island, Pantry, StorageLevels:
1 StoryLot Description:
irregularOutside:
OtherParking:
Off Street, Garage, Detached, Attached, Garage Faces RearSchool District:
Grant CountySewer:
SepticWater:
Public
Rooms
Bathroom 1:
83x11 (Level: )Bedroom 1:
25x13 (Level: )Bedroom 2:
83x16 (Level: )Bedroom 3:
58x16 (Level: )Bedroom 4:
83x14 (Level: )Breakfast Room:
25x9 (Level: )Dining Room:
83x14 (Level: )Family Room:
25x17 (Level: )Kitchen:
25x13 (Level: )Living Room:
17x20 (Level: )Other Room 1:
75x68 (Level: )Solarium:
8x16 (Level: )
Online Views:
0This listing courtesy of Josh Irwin (859) 468-8150 , Haven Homes Group (859) 444-0180
Explore Dry Ridge & Surrounding Area
Monthly Cost
Mortgage Calculator
*The rates & payments shown are illustrative only.
Payment displayed does not include taxes and insurance. Rates last updated on 6/12/2025 from Freddie Mac Primary Mortgage Market Survey. Contact a loan officer for actual rate/payment quotes.
Payment displayed does not include taxes and insurance. Rates last updated on 6/12/2025 from Freddie Mac Primary Mortgage Market Survey. Contact a loan officer for actual rate/payment quotes.

Sell with Sibcy Cline
Enter your address for a free market report on your home. Explore your home value estimate, buyer heatmap, supply-side trends, and more.
Must reads
The data relating to real estate for sale on this website comes in part from the Broker Reciprocity programs of the Northern Kentucky Multiple Listing Service, Inc.Those listings held by brokerage firms other than Sibcy Cline, Inc. are marked with the Broker Reciprocity logo and house icon. The properties displayed may not be all of the properties available through Broker Reciprocity. Copyright© 2022 Northern Kentucky Multiple Listing Service, Inc. / All Information is believed accurate, but is NOT guaranteed.



