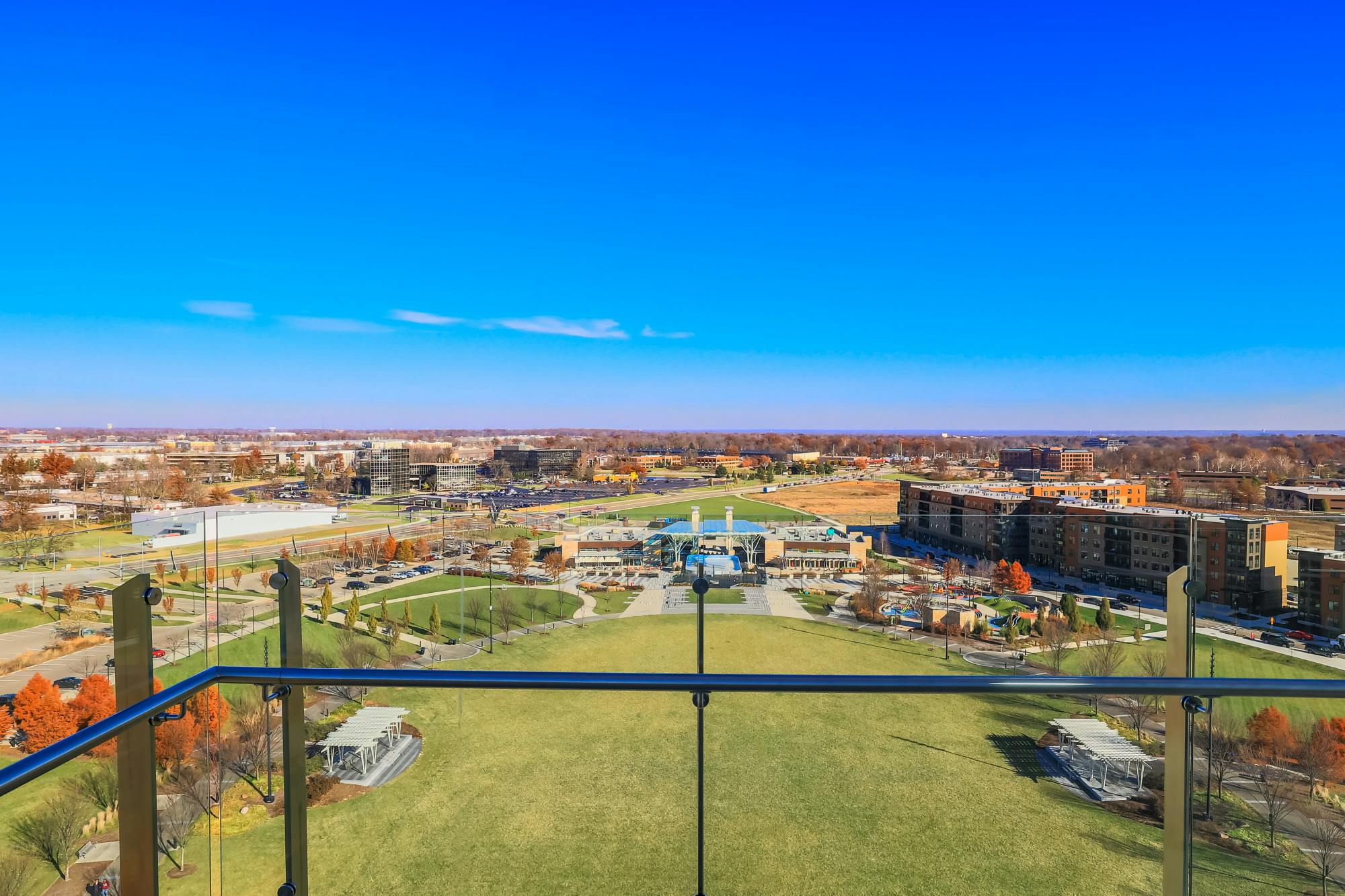6553 Cooper Road Montgomery, OH 45242
5
Bed
3/3
Bath
4,648
Sq. Ft
0.77
Acres
$1,275,000
MLS# 1839142
5 BR
3/3 BA
4,648 Sq. Ft
0.77 AC
Photos
Map
Photos
Map
More About 6553 Cooper Road
This single family property is located in Montgomery, Hamilton County, OH (School District: Sycamore Community City) and was sold on 7/1/2025 for $1,275,000. At the time of sale, 6553 Cooper Road had 5 bedrooms, 6 bathrooms and a total of 4648 finished square feet. The image above is for reference at the time of listing/sale and may no longer accurately represent the property.
Get Property Estimate
How does your home compare?
Information Refreshed: 7/08/2025 2:28 PM
Property Details
MLS#:
1839142Type:
Single FamilySq. Ft:
4,648County:
HamiltonAge:
23Appliances:
Oven/Range, Trash Compactor, Dishwasher, Refrigerator, Microwave, Garbage DisposalArchitecture:
TransitionalBasement:
FinishedBasement Type:
FullConstruction:
Brick, CedarCooling:
Central AirFence:
Wood, MetalFireplace:
Wood, GasFlex Room:
Exercise Room, LoftGarage:
Garage Attached, Garage Detached, OversizedGarage Spaces:
5Gas:
NaturalGreat Room:
Bookcases, Fireplace, WW CarpetHeating:
Gas, Forced AirKitchen:
Pantry, Wood Cabinets, Marble/Granite/Slate, Wood Floor, Gourmet, Island, Counter BarLot Description:
IrregularMechanical Systems:
Central Vacuum, Garage Door Opener, Sump Pump w/BackupParking:
DrivewayPool:
In-GroundPrimary Bedroom:
Wall-to-Wall Carpet, Bath Adjoins, Walk-in ClosetS/A Taxes:
7527School District:
Sycamore Community CitySewer:
Public SewerView:
ParkWater:
Public
Rooms
Bath 1:
F (Level: 1)Bath 2:
F (Level: 2)Bath 3:
F (Level: 2)Bath 4:
P (Level: 1)Bedroom 1:
19x15 (Level: 1)Bedroom 2:
17x16 (Level: 2)Bedroom 3:
20x18 (Level: 2)Bedroom 4:
20x16 (Level: 2)Bedroom 5:
15x12 (Level: 2)Breakfast Room:
15x12 (Level: 1)Dining Room:
12x10 (Level: 1)Entry:
14x9 (Level: 1)Great Room:
27x19 (Level: 1)Laundry Room:
15x10 (Level: 1)Recreation Room:
44x21 (Level: Lower)Study:
12x11 (Level: 1)
Online Views:
This listing courtesy of Julia Packer Wesselkamper (513) 720-4496 , Coldwell Banker Realty (513) 891-8500
Explore Montgomery & Surrounding Area
Monthly Cost
Mortgage Calculator
*The rates & payments shown are illustrative only.
Payment displayed does not include taxes and insurance. Rates last updated on 7/31/2025 from Freddie Mac Primary Mortgage Market Survey. Contact a loan officer for actual rate/payment quotes.
Payment displayed does not include taxes and insurance. Rates last updated on 7/31/2025 from Freddie Mac Primary Mortgage Market Survey. Contact a loan officer for actual rate/payment quotes.
Properties Similar to 6553 Cooper Road

Sell with Sibcy Cline
Enter your address for a free market report on your home. Explore your home value estimate, buyer heatmap, supply-side trends, and more.
Must reads
The data relating to real estate for sale on this website comes in part from the Broker Reciprocity programs of the MLS of Greater Cincinnati, Inc. Those listings held by brokerage firms other than Sibcy Cline, Inc. are marked with the Broker Reciprocity logo and house icon. The properties displayed may not be all of the properties available through Broker Reciprocity. Copyright© 2022 Multiple Listing Services of Greater Cincinnati / All Information is believed accurate, but is NOT guaranteed.






