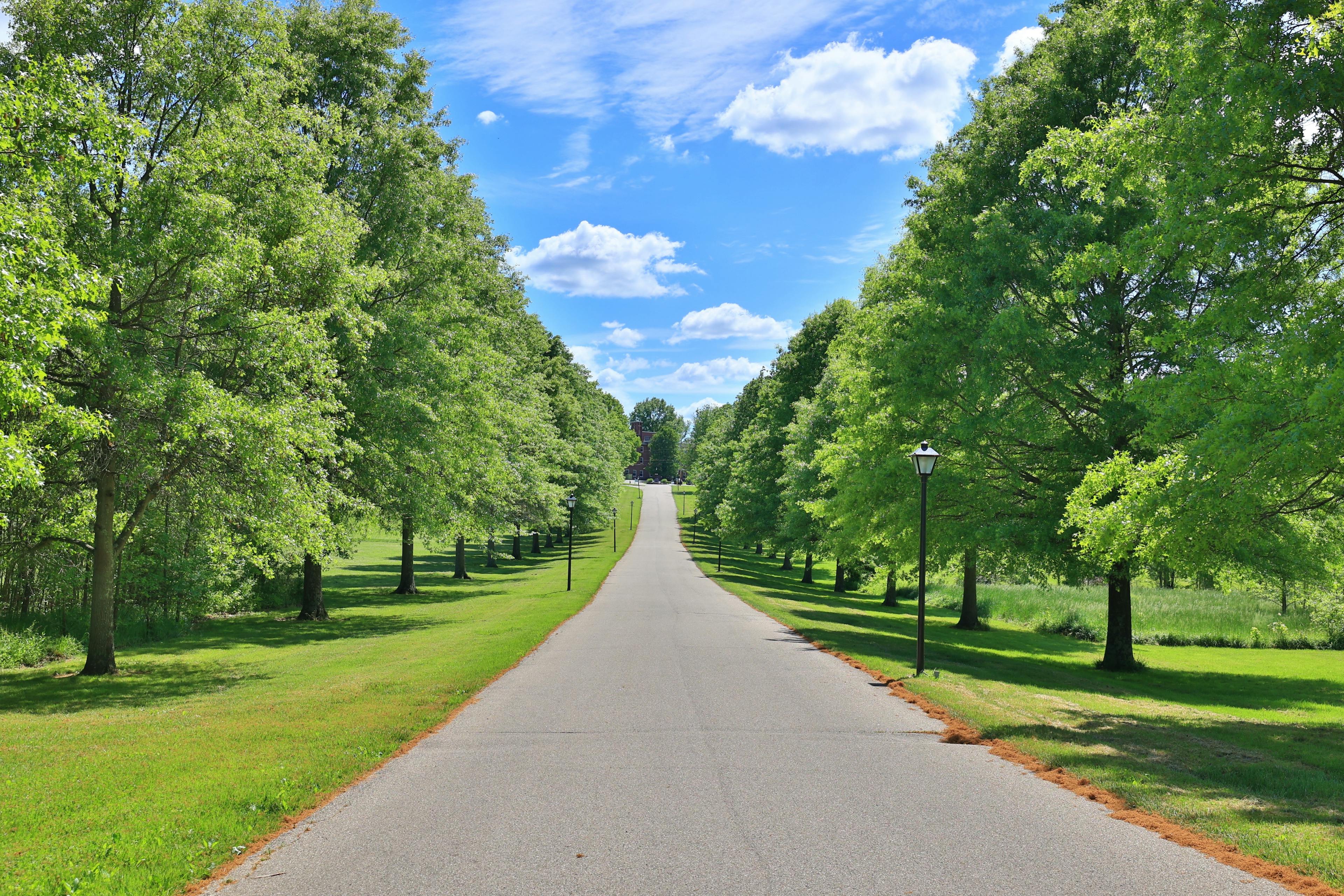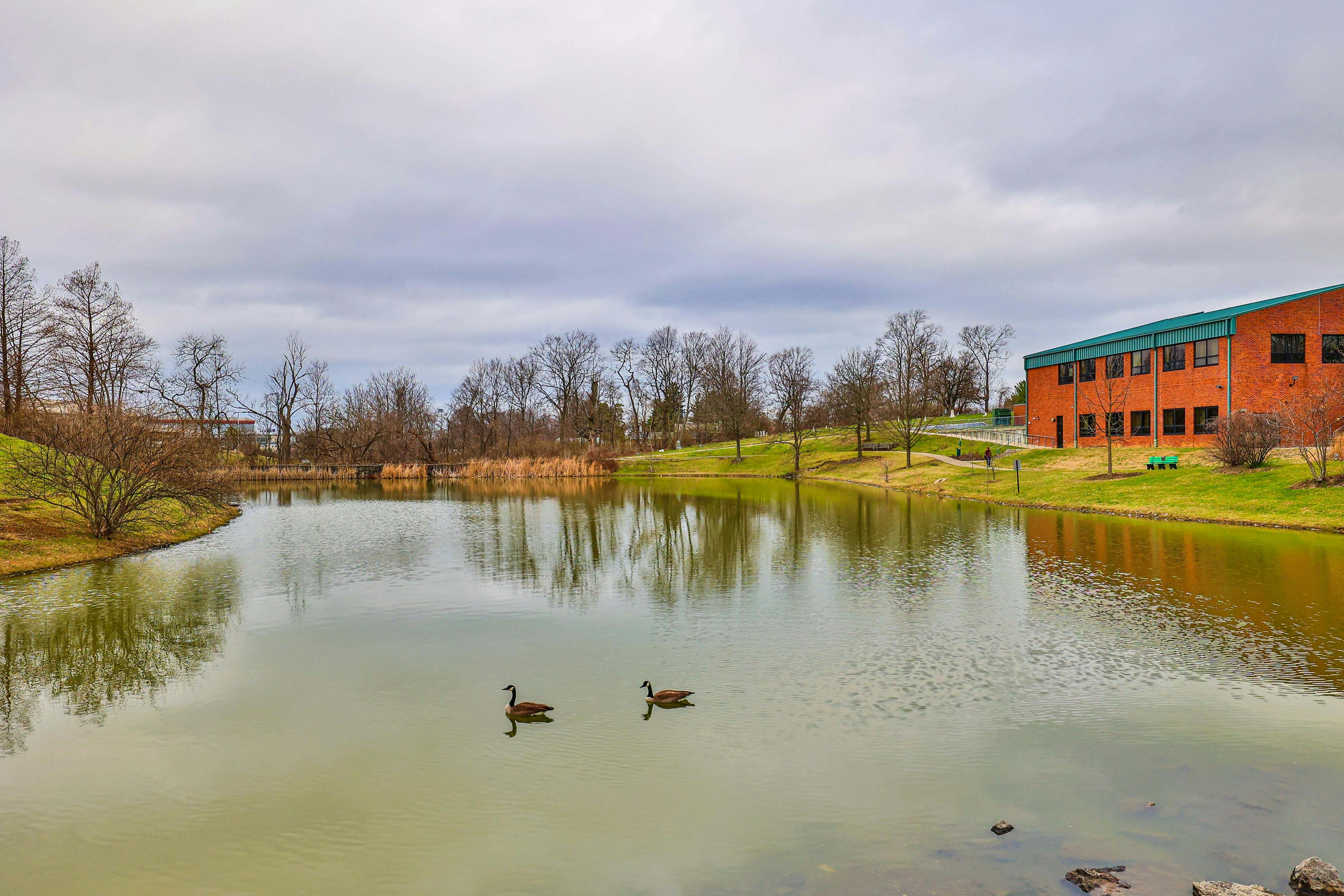3659 Meadowview Drive Alexandria, KY 41001
3
Bed
2/1
Bath
1,266
Sq. Ft
0.22
Acres
$344,900
MLS# 632084
3 BR
2/1 BA
1,266 Sq. Ft
0.22 AC
Photos
Map
Photos
Map
Received 05/02/2025
More About 3659 Meadowview Drive
Discover your dream home at 3659 Meadowview Dr, Alexandria, KY! This charming brick ranch is perfect for those seeking comfort and convenience. Boasting 3 bedrooms each with its own walk in closet, 2.5 bathrooms, & open concept living. The tastefully designed kitchen with solid surface counters connects to a welcoming back patio, with firepit, ideal for entertaining. Relish the generous master suite with a walk-in closet, ceiling fan, and en-suite bathroom. A full basement and oversized 2 car garage provide ample storage, while the driveway offers room for all your cars. Newer windows & mechanics-Water heater, furnace & AC all just a few years old. Perfectly settled in an appealing neighborhood, this home is your retreat near Alexandria's top amenities. Schedule a viewing today and experience the inviting atmosphere firsthand—your future home awaits!
Connect with a loan officer to get started!
Directions to this Listing
: US 27 to Poplar Ridge to Meadowview. Home is on the left.
Information Refreshed: 5/03/2025 11:12 AM
Property Details
MLS#:
632084Type:
Single FamilySq. Ft:
1,266County:
CampbellAge:
36Appliances:
Dishwasher, Microwave, Refrigerator, Electric RangeArchitecture:
Other, RanchBasement:
Finished, Bath StubbedConstruction:
BrickCooling:
Central AirFireplace:
Wood BurningGarage Spaces:
2Heating:
Electric, Forced AirInside Features:
Chandelier, Open Floorplan, Walk-In Closet(s), Ceiling Fan(s), Recessed LightingLevels:
1 StoryLot Description:
90x129x98x89Parking:
Driveway, Garage, Oversized, Garage Faces SideSchool District:
Campbell CountySewer:
Public SewerWater:
Public
Rooms
Bathroom 1:
8x410 (Level: )Bathroom 2:
8x5 (Level: )Bathroom 3:
55x45 (Level: )Bedroom 1:
149x105 (Level: )Bedroom 2:
12x9 (Level: )Bedroom 3:
9x9 (Level: )Dining Room:
116x113 (Level: )Kitchen:
108x10 (Level: )Living Room:
17x13 (Level: )Utility Room:
7x6 (Level: )
Online Views:
0This listing courtesy of Kristen Peters (859) 991-8464 , Huff Realty - CC (859) 781-5100
Explore Alexandria & Surrounding Area
Monthly Cost
Mortgage Calculator
*The rates & payments shown are illustrative only.
Payment displayed does not include taxes and insurance. Rates last updated on 5/1/2025 from Freddie Mac Primary Mortgage Market Survey. Contact a loan officer for actual rate/payment quotes.
Payment displayed does not include taxes and insurance. Rates last updated on 5/1/2025 from Freddie Mac Primary Mortgage Market Survey. Contact a loan officer for actual rate/payment quotes.

Sell with Sibcy Cline
Enter your address for a free market report on your home. Explore your home value estimate, buyer heatmap, supply-side trends, and more.
Must reads
The data relating to real estate for sale on this website comes in part from the Broker Reciprocity programs of the Northern Kentucky Multiple Listing Service, Inc.Those listings held by brokerage firms other than Sibcy Cline, Inc. are marked with the Broker Reciprocity logo and house icon. The properties displayed may not be all of the properties available through Broker Reciprocity. Copyright© 2022 Northern Kentucky Multiple Listing Service, Inc. / All Information is believed accurate, but is NOT guaranteed.








