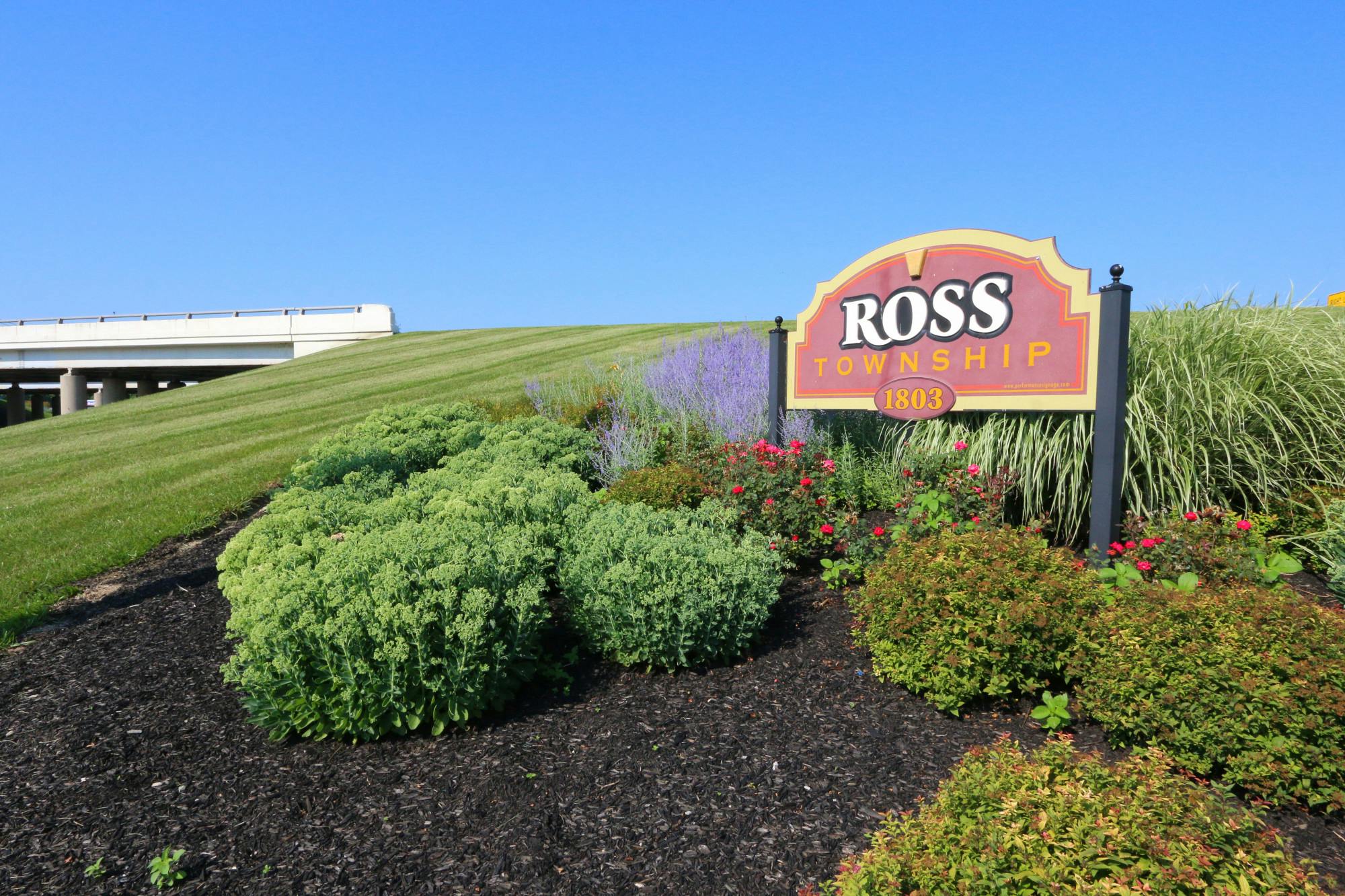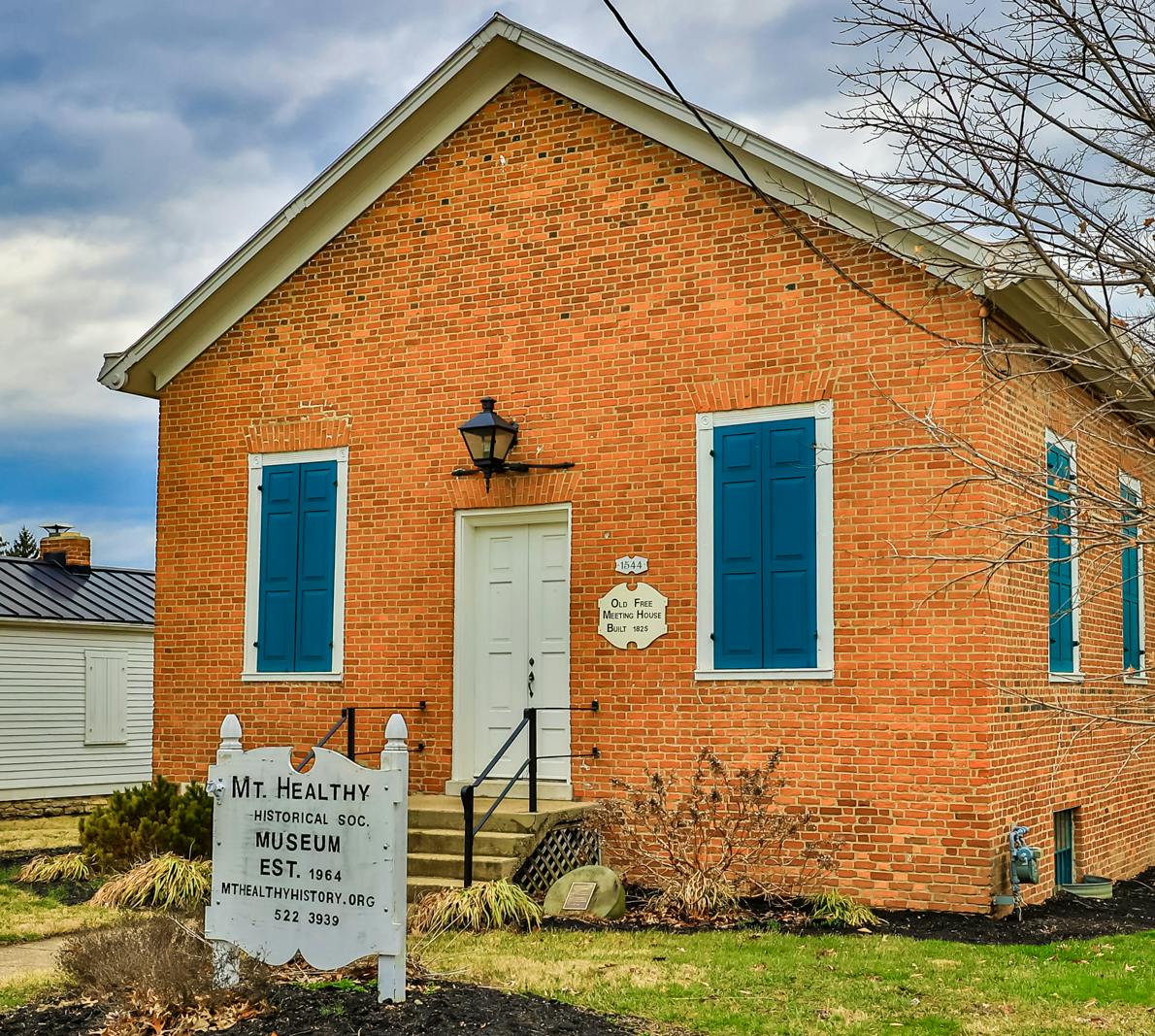4280 Defender Drive 308 Colerain Twp. West, OH 45252
2
Bed
2
Bath
1,109
Sq. Ft
$168,900
MLS# 1839357
2 BR
2 BA
1,109 Sq. Ft
Photos
Map
Photos
Map
More About 4280 Defender Drive 308
This condominium property is located in Colerain Twp. West, Hamilton County, OH (School District: Northwest Local) and was sold on 6/27/2025 for $168,900. At the time of sale, 4280 Defender Drive 308 had 2 bedrooms, 2 bathrooms and a total of 1109 finished square feet. The image above is for reference at the time of listing/sale and may no longer accurately represent the property.
Get Property Estimate
How does your home compare?
Information Refreshed: 6/30/2025 8:53 AM
Property Details
MLS#:
1839357Type:
CondominiumSq. Ft:
1,109County:
HamiltonAge:
26Appliances:
Oven/Range, Dishwasher, Refrigerator, Microwave, Washer, DryerArchitecture:
TraditionalBasement Type:
NoneConstruction:
Brick, Vinyl SidingCooling:
Central AirGarage:
NoneGas:
NoneHeating:
Electric, Forced AirHOA Features:
Clubhouse, Association Dues, Professional Mgt, Landscaping, Snow Removal, Other, Maintenance Exterior, TennisHOA Fee:
285HOA Fee Period:
MonthlyInside Features:
Vaulted Ceiling(s)Kitchen:
Wood Cabinets, Other, Counter BarLot Description:
CondoMechanical Systems:
OtherMisc:
Cable, Recessed Lights, 220 VoltParking:
Off StreetPrimary Bedroom:
Wall-to-Wall Carpet, Vaulted Ceiling, Bath Adjoins, Walk-in ClosetS/A Taxes:
1092School District:
Northwest LocalSewer:
Public SewerWater:
Public
Rooms
Bath 1:
F (Level: 2)Bath 2:
F (Level: 2)Bedroom 1:
15x14 (Level: 2)Bedroom 2:
13x11 (Level: 2)Dining Room:
11x9 (Level: 2)Entry:
11x4 (Level: 2)Laundry Room:
8x8 (Level: 2)Living Room:
21x14 (Level: 2)
Online Views:
0This listing courtesy of Tom Deutsch (513) 460-5302, Brian Baverman (513) 675-6316, Coldwell Banker Realty (513) 922-9400
Explore Colerain Township & Surrounding Area
Monthly Cost
Mortgage Calculator
*The rates & payments shown are illustrative only.
Payment displayed does not include taxes and insurance. Rates last updated on 7/3/2025 from Freddie Mac Primary Mortgage Market Survey. Contact a loan officer for actual rate/payment quotes.
Payment displayed does not include taxes and insurance. Rates last updated on 7/3/2025 from Freddie Mac Primary Mortgage Market Survey. Contact a loan officer for actual rate/payment quotes.

Sell with Sibcy Cline
Enter your address for a free market report on your home. Explore your home value estimate, buyer heatmap, supply-side trends, and more.
Must reads
The data relating to real estate for sale on this website comes in part from the Broker Reciprocity programs of the MLS of Greater Cincinnati, Inc. Those listings held by brokerage firms other than Sibcy Cline, Inc. are marked with the Broker Reciprocity logo and house icon. The properties displayed may not be all of the properties available through Broker Reciprocity. Copyright© 2022 Multiple Listing Services of Greater Cincinnati / All Information is believed accurate, but is NOT guaranteed.






