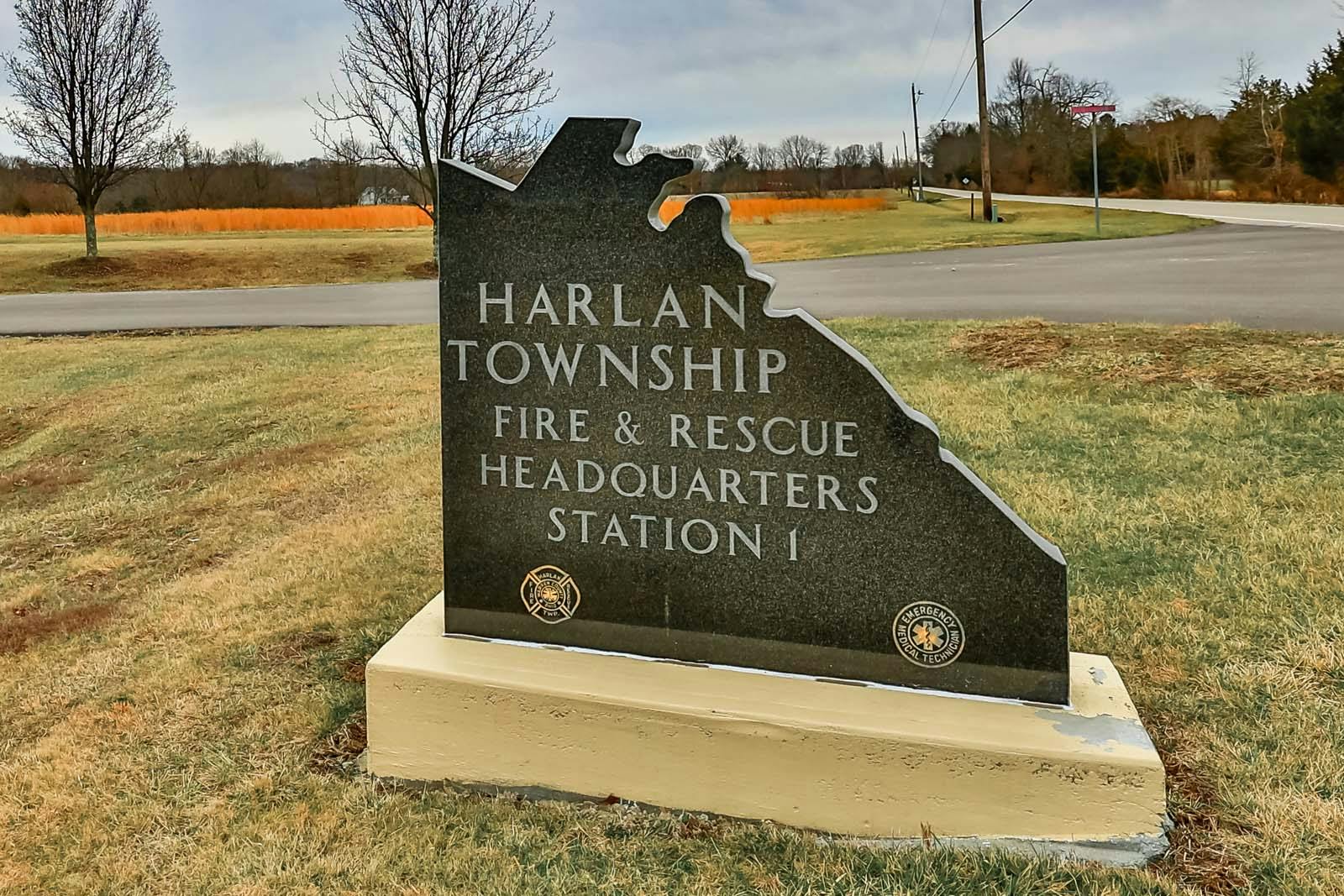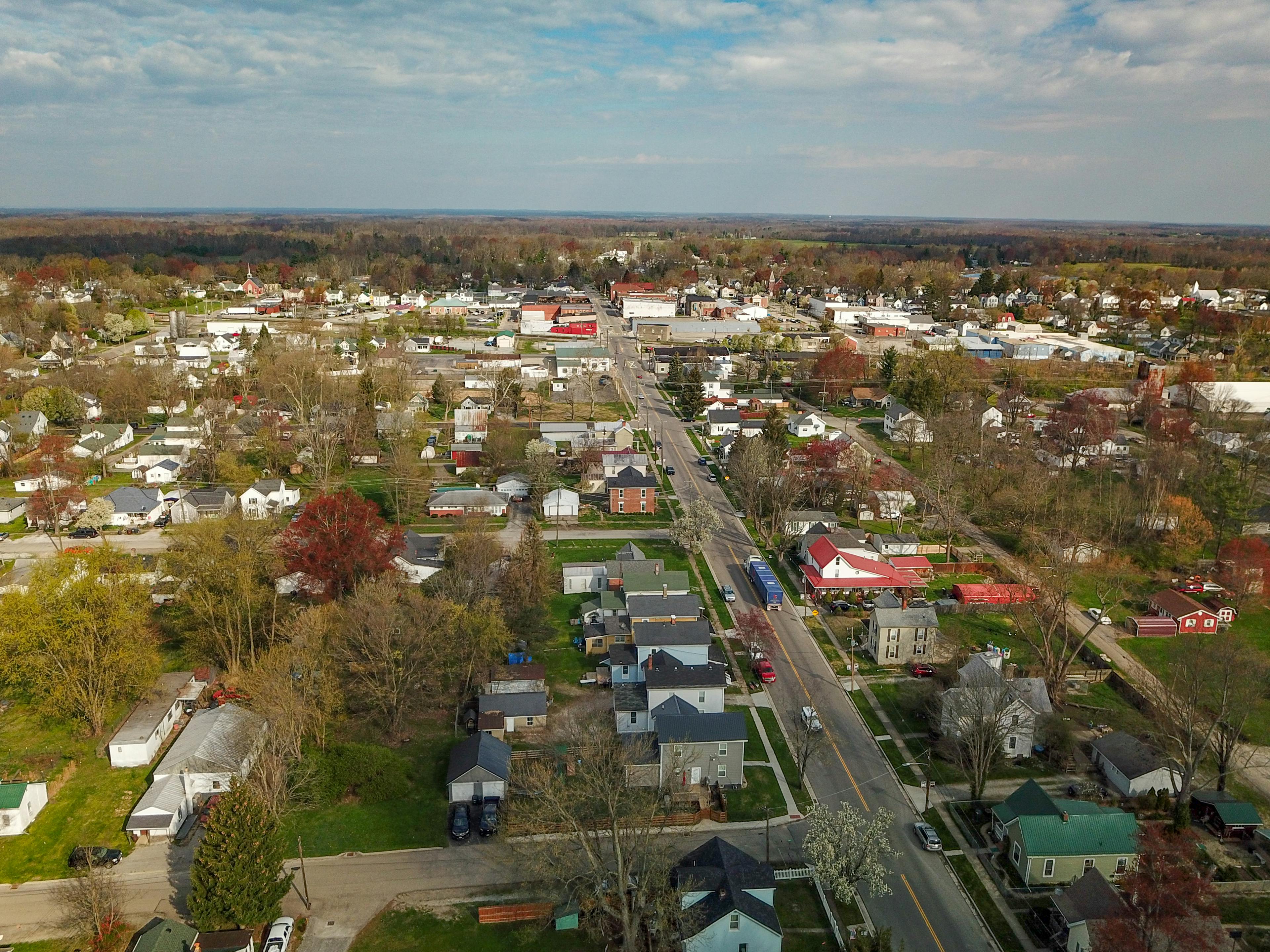10301 Roachester Cozaddale Road Harlan Twp., OH 45122
3
Bed
3/1
Bath
3,875
Sq. Ft
5.58
Acres
$850,000
MLS# 1839217
3 BR
3/1 BA
3,875 Sq. Ft
5.58 AC
Photos
Map
Photos
Map
Sale Pending
More About 10301 Roachester Cozaddale Road
Experience privacy and luxury on over 5 acres with this stunning 3-bedroom retreat! Featuring an inground pool, a versatile pole barn, and an oversized 3-car garage, this home offers space for both relaxation and hobbies. The first-floor study adds flexibility, while the finished lower level boasts a sauna, media room, and exercise room. Enjoy outdoor living on the charming wrap-around porch. The updated kitchen and open first level floor plan are perfect for entertaining and gatherings of any size. Each spacious bedroom includes its own bath. The primary suite offers two walk-in closets. Peaceful, private, and packed with amenities!
Connect with a loan officer to get started!
Directions to this Listing
: Rt 48 to Cozaddale-Murdock to Roachester-Cozaddale
Information Refreshed: 6/29/2025 11:27 AM
Property Details
MLS#:
1839217Type:
Single FamilySq. Ft:
3,875County:
WarrenAge:
26Appliances:
Oven/Range, Dishwasher, Refrigerator, Microwave, Garbage Disposal, Gas Cooktop, Wine CoolerArchitecture:
TraditionalBasement:
Finished, WalkoutBasement Type:
FullConstruction:
Vinyl SidingCooling:
Central AirFireplace:
Wood, Insert, StoneFlex Room:
Bonus Room, Exercise Room, Game Room, SaunaGarage:
Garage Attached, Side, OversizedGarage Spaces:
3Gas:
PropaneGreat Room:
Fireplace, Walkout, Wood FloorHeating:
Gas, Heat Pump, Forced AirInside Features:
French DoorsKitchen:
Pantry, Wood Cabinets, Marble/Granite/Slate, Wood Floor, Eat-In, Gourmet, IslandMechanical Systems:
Garage Door Opener, Sump Pump w/BackupMisc:
Ceiling Fan, 220 VoltParking:
Off Street, DrivewayPool:
Heated, In-GroundPrimary Bedroom:
Wood Floor, Bath Adjoins, Walk-in ClosetSchool District:
Little Miami LocalSewer:
Septic TankView:
WoodsWater:
Public
Rooms
Bath 1:
F (Level: 2)Bath 2:
F (Level: 2)Bath 3:
F (Level: 2)Bath 4:
P (Level: 1)Bedroom 1:
19x16 (Level: 2)Bedroom 2:
16x12 (Level: 2)Bedroom 3:
15x13 (Level: 2)Entry:
11x5 (Level: 1)Great Room:
24x19 (Level: 1)Laundry Room:
16x7 (Level: 1)Study:
15x12 (Level: 1)
Online Views:
0This listing courtesy of John Durso (513) 535-5911, Sarah Durbrow (513) 704-4109, Comey & Shepherd (513) 321-4343
Explore Harlan Township & Surrounding Area
Monthly Cost
Mortgage Calculator
*The rates & payments shown are illustrative only.
Payment displayed does not include taxes and insurance. Rates last updated on 6/26/2025 from Freddie Mac Primary Mortgage Market Survey. Contact a loan officer for actual rate/payment quotes.
Payment displayed does not include taxes and insurance. Rates last updated on 6/26/2025 from Freddie Mac Primary Mortgage Market Survey. Contact a loan officer for actual rate/payment quotes.

Sell with Sibcy Cline
Enter your address for a free market report on your home. Explore your home value estimate, buyer heatmap, supply-side trends, and more.
Must reads
The data relating to real estate for sale on this website comes in part from the Broker Reciprocity programs of the MLS of Greater Cincinnati, Inc. Those listings held by brokerage firms other than Sibcy Cline, Inc. are marked with the Broker Reciprocity logo and house icon. The properties displayed may not be all of the properties available through Broker Reciprocity. Copyright© 2022 Multiple Listing Services of Greater Cincinnati / All Information is believed accurate, but is NOT guaranteed.





