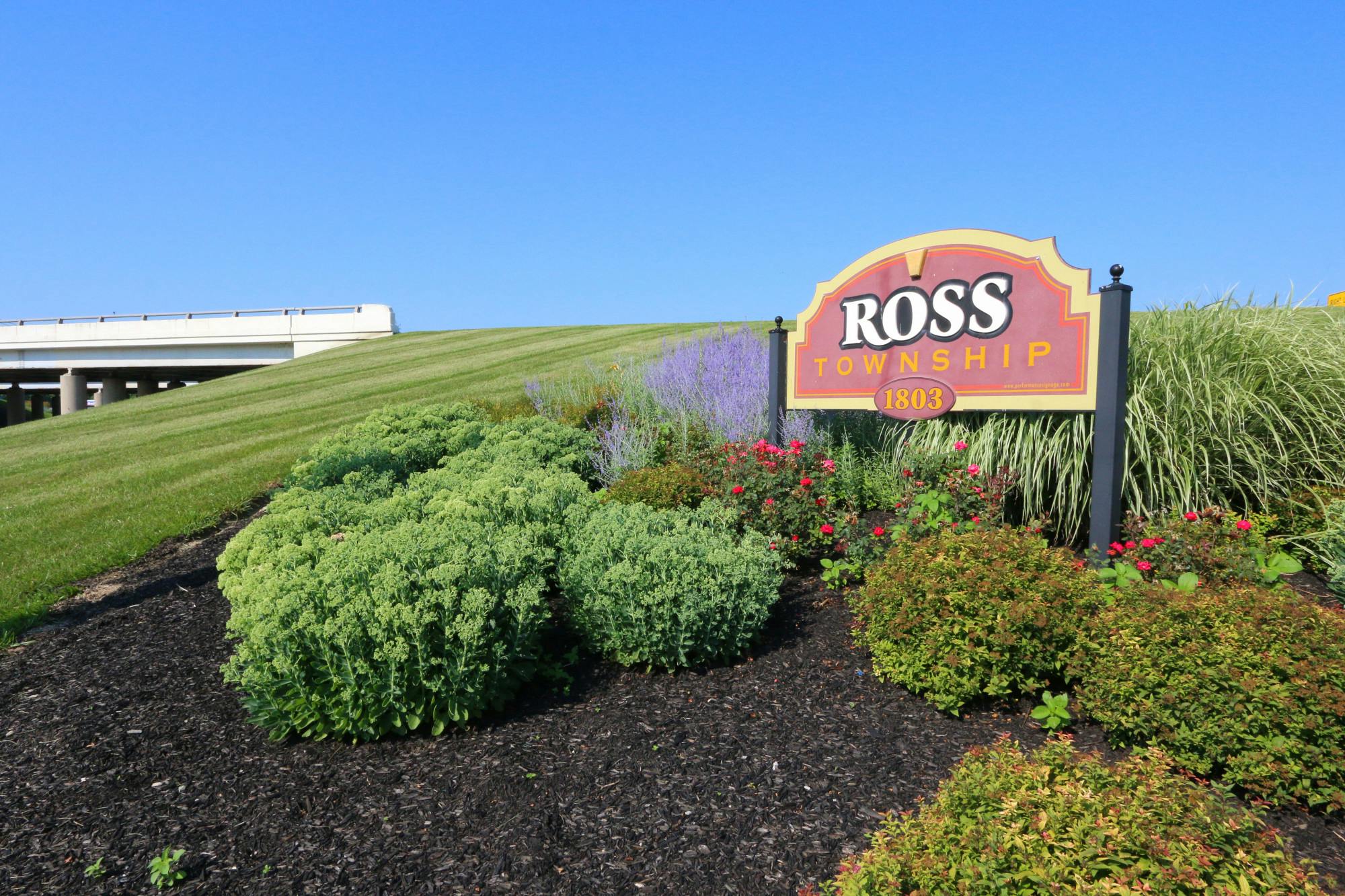3057 Cypress Hill Drive Fairfield Twp, OH 45011
4
Bed
2/1
Bath
2,080
Sq. Ft
0.14
Acres
$410,000
MLS# 933055
4 BR
2/1 BA
2,080 Sq. Ft
0.14 AC
Photos
Map
Photos
Map
More About 3057 Cypress Hill Drive
This single family property is located in Fairfield Twp, Butler County, OH (School District: Fairfield City) and was sold on 6/9/2025 for $410,000. At the time of sale, 3057 Cypress Hill Drive had 4 bedrooms, 3 bathrooms and a total of 2080 finished square feet. The image above is for reference at the time of listing/sale and may no longer accurately represent the property.
Get Property Estimate
How does your home compare?
Information Refreshed: 6/23/2025 11:28 AM
Property Details
MLS#:
933055Type:
Single FamilySq. Ft:
2,080County:
ButlerAge:
7Basement:
Full, FinishedConstruction:
Aluminum Siding, Vinyl SidingCooling:
Central AirGarage Spaces:
2Heating:
Forced Air, Natural GasHOA Fee:
360HOA Fee Period:
AnnuallyInside Features:
Granite CountersLevels:
2 StoryLot Description:
0.1380Outside:
Fence, Patio, PorchParking:
Built In, Garage, Attached, Two Car GarageSchool District:
Fairfield City
Rooms
Bedroom 1:
19x17 (Level: Second)Bedroom 2:
11x12 (Level: Second)Bedroom 3:
11x11 (Level: Second)Bedroom 4:
12x10 (Level: Second)Breakfast Room:
13x11 (Level: Main)Great Room:
24x14 (Level: Main)Kitchen:
16x12 (Level: Main)Laundry Room:
8x6 (Level: Second)
Online Views:
This listing courtesy of David Howerton (937) 919-6009 , Howard Hanna Real Estate Serv (937) 435-6000
Explore Fairfield Township & Surrounding Area
Monthly Cost
Mortgage Calculator
*The rates & payments shown are illustrative only.
Payment displayed does not include taxes and insurance. Rates last updated on 7/31/2025 from Freddie Mac Primary Mortgage Market Survey. Contact a loan officer for actual rate/payment quotes.
Payment displayed does not include taxes and insurance. Rates last updated on 7/31/2025 from Freddie Mac Primary Mortgage Market Survey. Contact a loan officer for actual rate/payment quotes.

Sell with Sibcy Cline
Enter your address for a free market report on your home. Explore your home value estimate, buyer heatmap, supply-side trends, and more.
Must reads
The data relating to real estate for sale on this website comes in part from the Broker Reciprocity program of the Dayton REALTORS® MLS IDX Database. Real estate listings from the Dayton REALTORS® MLS IDX Database held by brokerage firms other than Sibcy Cline, Inc. are marked with the IDX logo and are provided by the Dayton REALTORS® MLS IDX Database. Information is provided for personal, non-commercial use and may not be used for any purpose other than to identify prospective properties consumers may be interested in. Copyright© 2022 Dayton REALTORS® / Information deemed reliable but not guaranteed.






