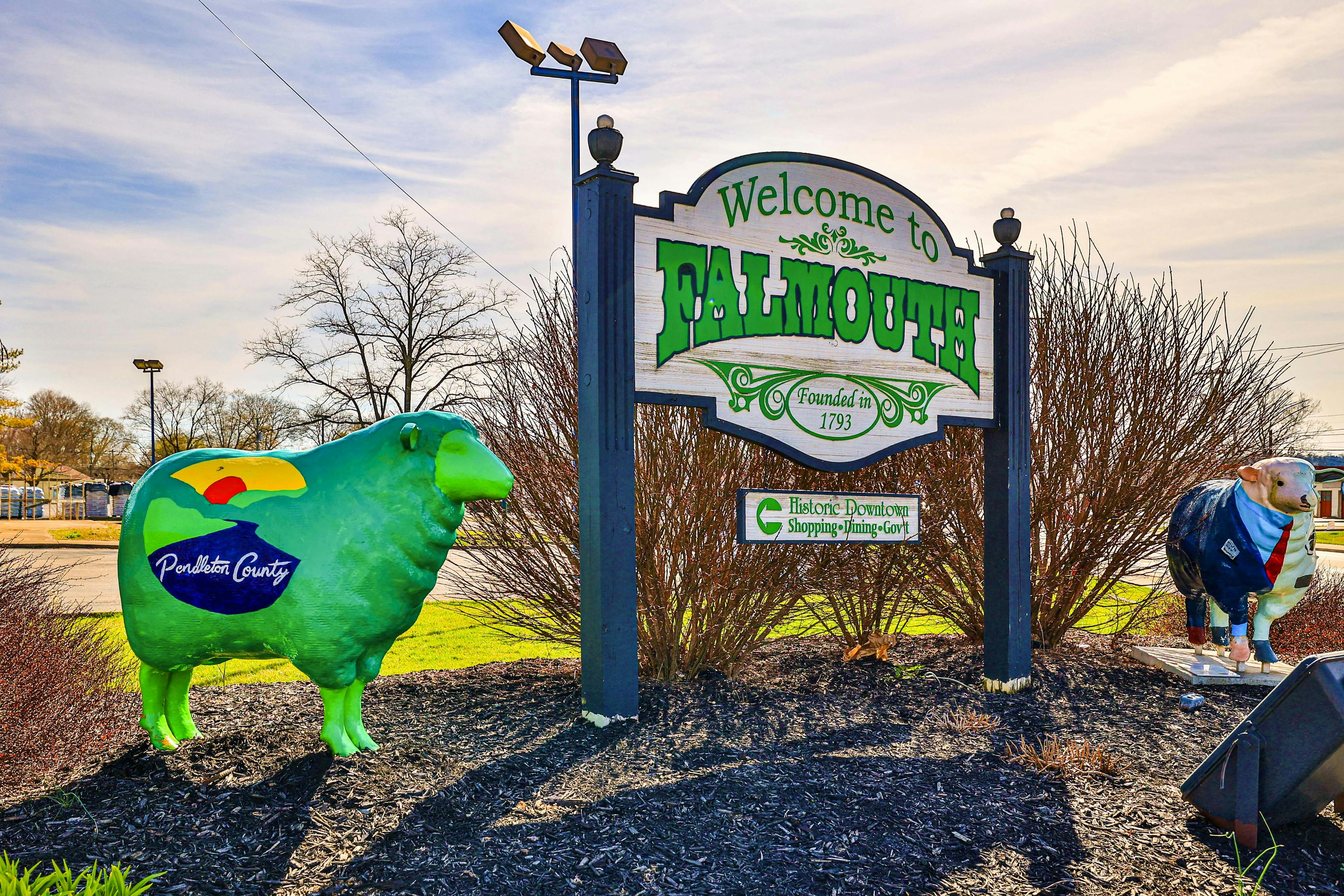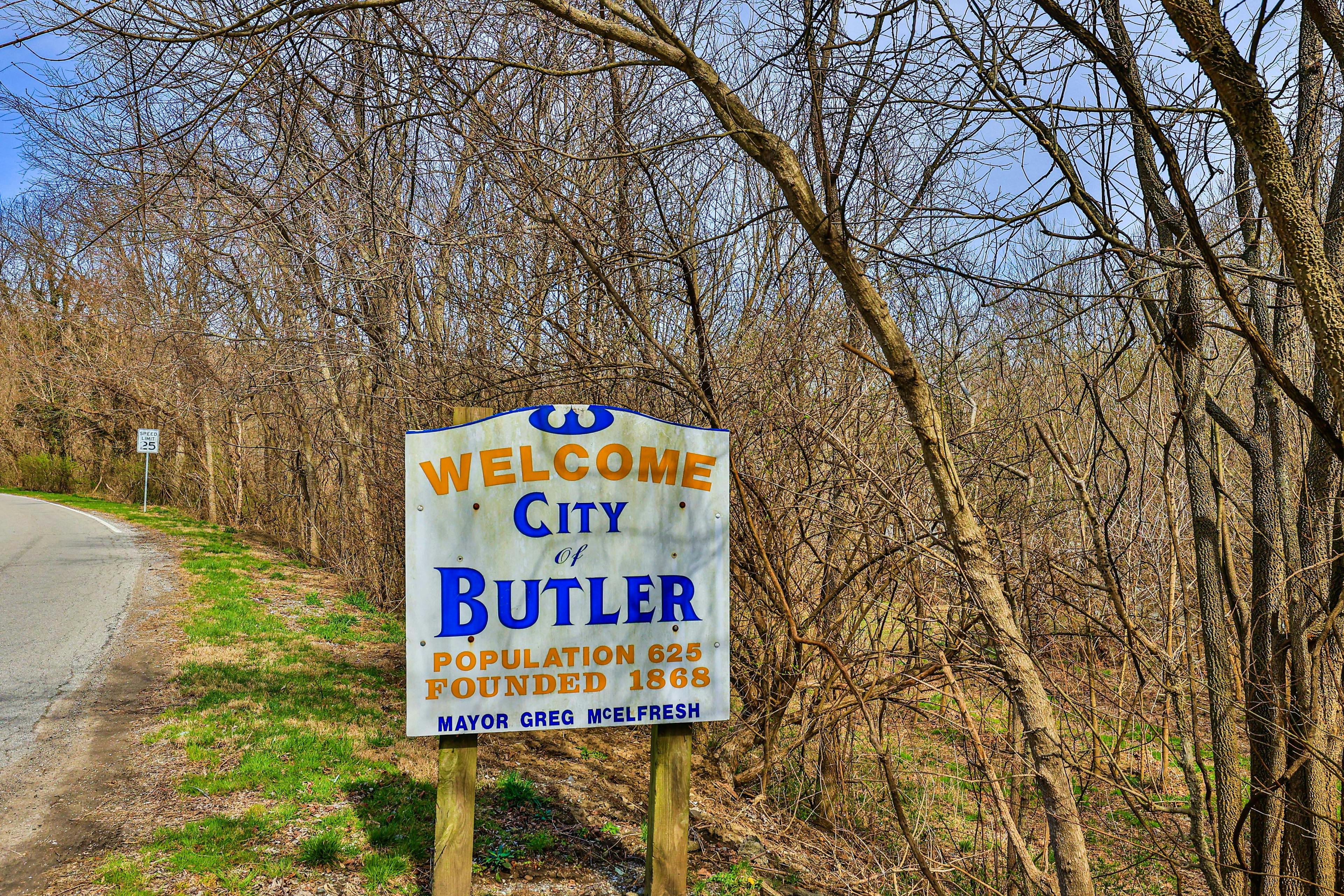585 Phillips Road Falmouth, KY 41040
3
Bed
2/1
Bath
1,900
Sq. Ft
48.5
Acres
$540,000
MLS# 632070
3 BR
2/1 BA
1,900 Sq. Ft
48.5 AC
Photos
Map
Photos
Map
More About 585 Phillips Road
This single family property is located in Falmouth, Pendleton County, KY (School District: Pendleton County) and was sold on 6/16/2025 for $540,000. At the time of sale, 585 Phillips Road had 3 bedrooms, 3 bathrooms and a total of 1900 finished square feet. The image above is for reference at the time of listing/sale and may no longer accurately represent the property.
Get Property Estimate
How does your home compare?
Information Refreshed: 7/17/2025 1:22 AM
Property Details
MLS#:
632070Type:
Single FamilySq. Ft:
1,900County:
PendletonAppliances:
Dishwasher, Refrigerator, Stainless Steel Appliance(s), Electric Oven, Electric RangeArchitecture:
ChaletBasement:
Full, Unfinished, Walk-Out AccessConstruction:
OtherCooling:
Central AirFireplace:
Brick, Wood BurningGarage Spaces:
2Heating:
Electric, Heat PumpInside Features:
Beam Ceiling, Barn Door(s), Ceiling Fan(s), Eat-in Kitchen, Kitchen Island, StorageLevels:
1.5 StoryLot Description:
irregularParking:
Driveway, CarportSchool District:
Pendleton CountySewer:
SepticWater:
Public
Rooms
Bathroom 1:
9x6 (Level: )Bathroom 2:
8x6 (Level: )Bathroom 3:
8x4 (Level: )Bedroom 1:
13x11 (Level: )Bedroom 2:
13x12 (Level: )Bedroom 3:
17x12 (Level: )Dining Room:
14x11 (Level: )Entry:
5x5 (Level: )Kitchen:
16x12 (Level: )Living Room:
18x13 (Level: )
Online Views:
This listing courtesy of The Vories Team (859) 240-0727 , Keller Williams Realty Services (859) 240-0727
Explore Falmouth & Surrounding Area
Monthly Cost
Mortgage Calculator
*The rates & payments shown are illustrative only.
Payment displayed does not include taxes and insurance. Rates last updated on 7/31/2025 from Freddie Mac Primary Mortgage Market Survey. Contact a loan officer for actual rate/payment quotes.
Payment displayed does not include taxes and insurance. Rates last updated on 7/31/2025 from Freddie Mac Primary Mortgage Market Survey. Contact a loan officer for actual rate/payment quotes.
Properties Similar to 585 Phillips Road

Sell with Sibcy Cline
Enter your address for a free market report on your home. Explore your home value estimate, buyer heatmap, supply-side trends, and more.
Must reads
The data relating to real estate for sale on this website comes in part from the Broker Reciprocity programs of the Northern Kentucky Multiple Listing Service, Inc.Those listings held by brokerage firms other than Sibcy Cline, Inc. are marked with the Broker Reciprocity logo and house icon. The properties displayed may not be all of the properties available through Broker Reciprocity. Copyright© 2022 Northern Kentucky Multiple Listing Service, Inc. / All Information is believed accurate, but is NOT guaranteed.



