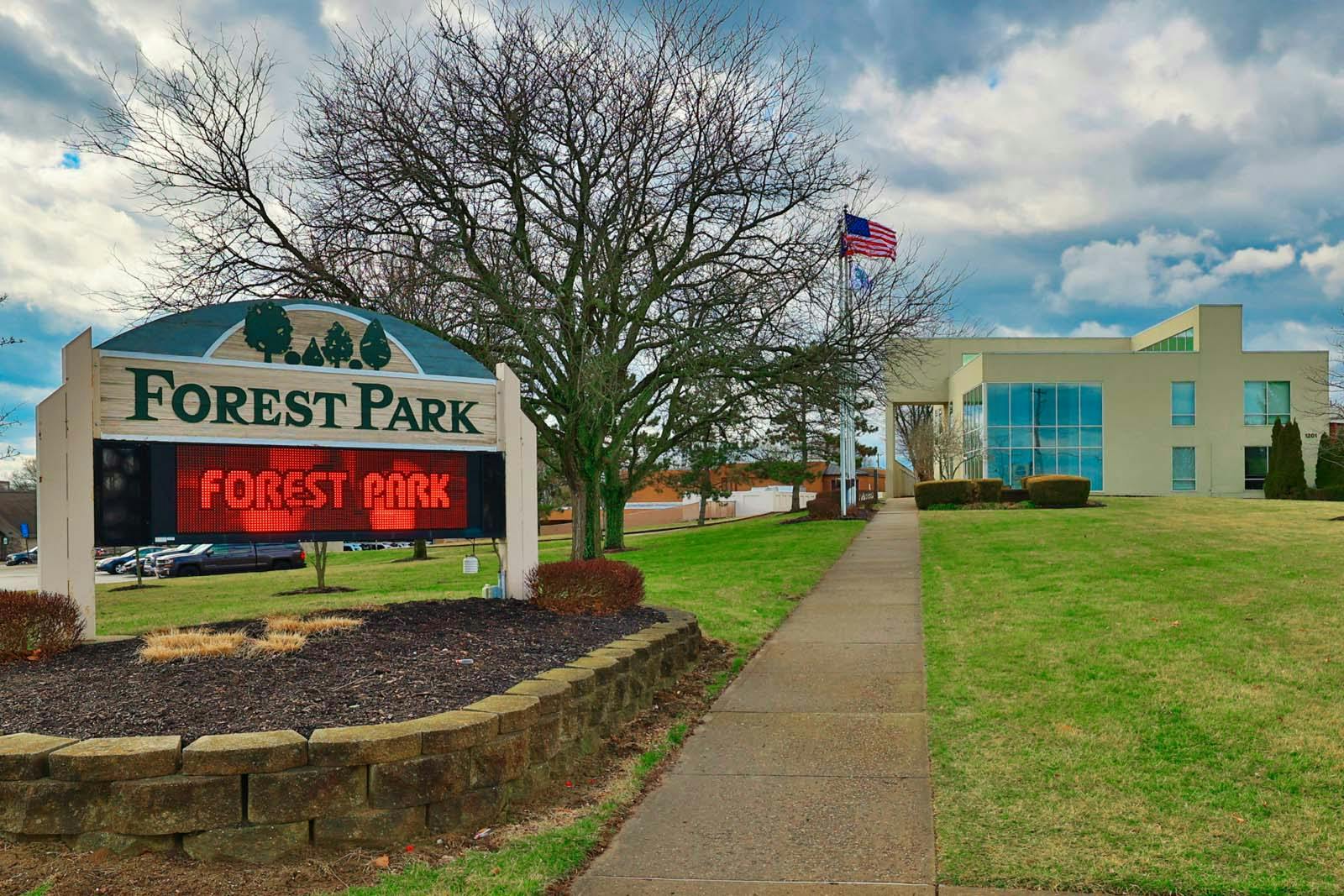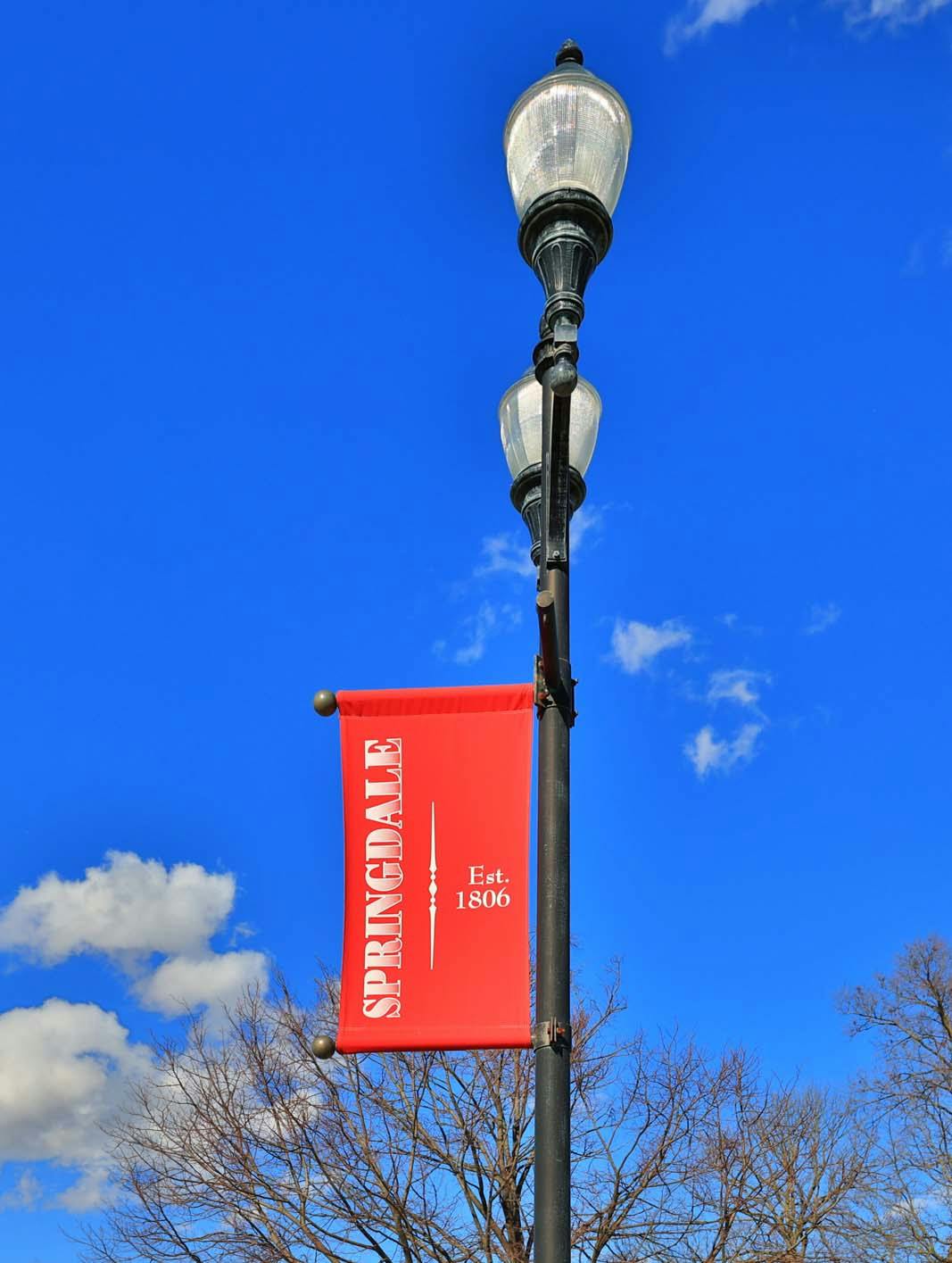987 Glasgow Drive Forest Park, OH 45240
3
Bed
2
Bath
1,605
Sq. Ft
0.25
Acres
$230,000
MLS# 1839312
3 BR
2 BA
1,605 Sq. Ft
0.25 AC
Photos
Map
Photos
Map
More About 987 Glasgow Drive
This single family property is located in Forest Park, Hamilton County, OH (School District: Winton Woods City) and was sold on 6/17/2025 for $230,000. At the time of sale, 987 Glasgow Drive had 3 bedrooms, 2 bathrooms and a total of 1605 finished square feet. The image above is for reference at the time of listing/sale and may no longer accurately represent the property.
Get Property Estimate
How does your home compare?
Information Refreshed: 6/20/2025 4:27 PM
Property Details
MLS#:
1839312Type:
Single FamilySq. Ft:
1,605County:
HamiltonAge:
62Appliances:
Oven/Range, Dishwasher, Refrigerator, Microwave, Electric CooktopArchitecture:
RanchBasement:
Concrete FloorBasement Type:
FullConstruction:
BrickCooling:
Central Air, Ceiling FansFence:
MetalGarage:
Garage Attached, Built inGarage Spaces:
1Gas:
NaturalHeating:
Gas, Hot Water, Forced AirInside Features:
Multi Panel Doors, Vaulted Ceiling(s), French DoorsKitchen:
Laminate Floor, Eat-InMechanical Systems:
Garage Door OpenerMisc:
Ceiling Fan, Cable, Recessed Lights, 220 Volt, Busline Near, Home Warranty, Smoke AlarmParking:
On Street, DrivewayPrimary Bedroom:
Wood FloorS/A Taxes:
1482School District:
Winton Woods CitySewer:
Public SewerWater:
Public
Rooms
Bath 1:
F (Level: 1)Bath 2:
F (Level: L)Bedroom 1:
10x10 (Level: 1)Bedroom 2:
10x10 (Level: 1)Bedroom 3:
9x9 (Level: 1)Breakfast Room:
12x8 (Level: 1)Family Room:
19x15 (Level: 1)Laundry Room:
12x10 (Level: Lower)Living Room:
16x12 (Level: 1)
Online Views:
0This listing courtesy of Kimberly Roberson (513) 235-9141 , Coldwell Banker Realty (513) 777-7900
Explore Forest Park & Surrounding Area
Monthly Cost
Mortgage Calculator
*The rates & payments shown are illustrative only.
Payment displayed does not include taxes and insurance. Rates last updated on 6/26/2025 from Freddie Mac Primary Mortgage Market Survey. Contact a loan officer for actual rate/payment quotes.
Payment displayed does not include taxes and insurance. Rates last updated on 6/26/2025 from Freddie Mac Primary Mortgage Market Survey. Contact a loan officer for actual rate/payment quotes.

Sell with Sibcy Cline
Enter your address for a free market report on your home. Explore your home value estimate, buyer heatmap, supply-side trends, and more.
Must reads
The data relating to real estate for sale on this website comes in part from the Broker Reciprocity programs of the MLS of Greater Cincinnati, Inc. Those listings held by brokerage firms other than Sibcy Cline, Inc. are marked with the Broker Reciprocity logo and house icon. The properties displayed may not be all of the properties available through Broker Reciprocity. Copyright© 2022 Multiple Listing Services of Greater Cincinnati / All Information is believed accurate, but is NOT guaranteed.







