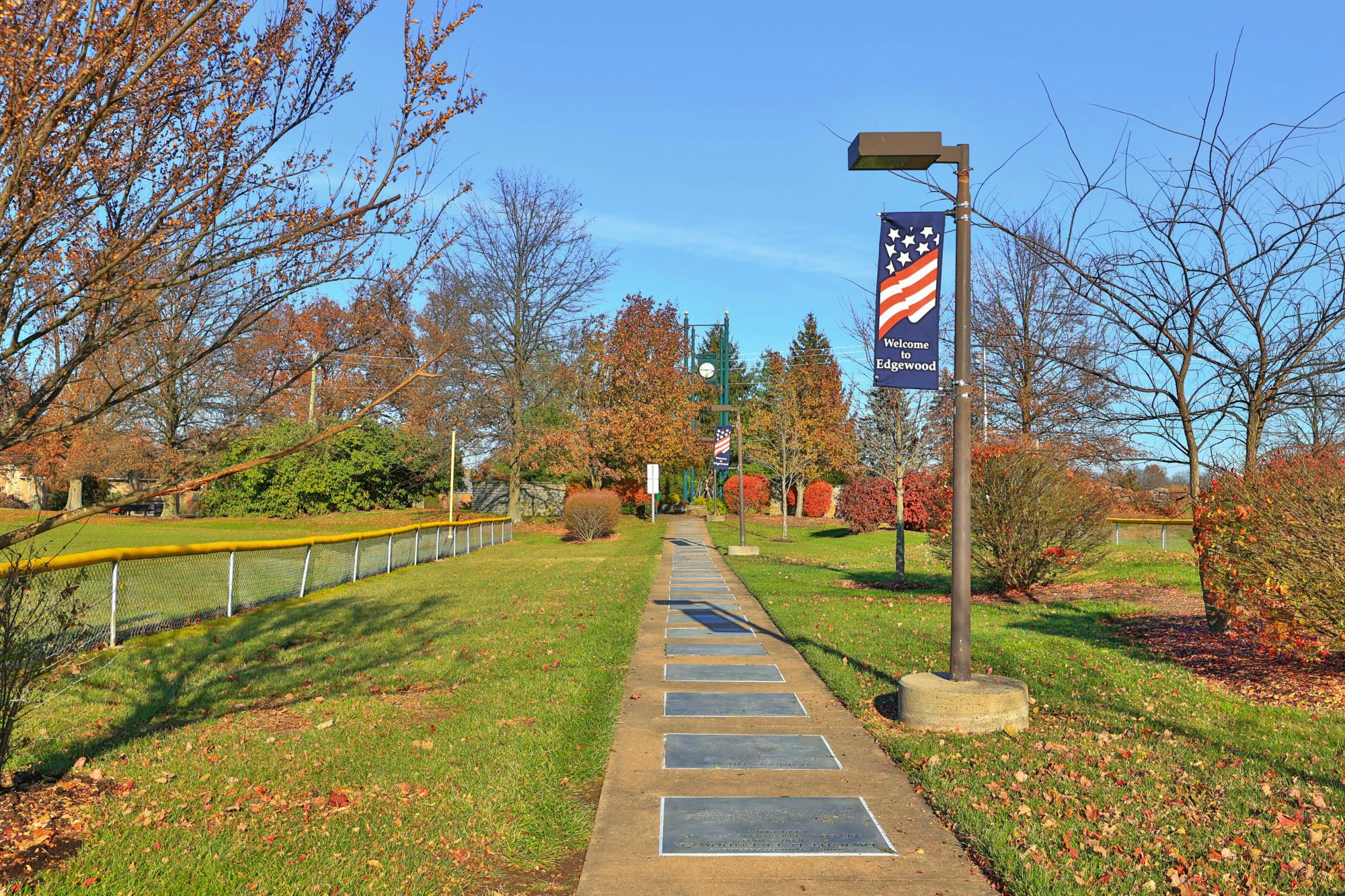1285 Retriever Way 3F Florence, KY 41042
2
Bed
2
Bath
1,269
Sq. Ft
$270,000
MLS# 632061
2 BR
2 BA
1,269 Sq. Ft
Photos
Map
Photos
Map
More About 1285 Retriever Way 3F
This condominium property is located in Florence, Boone County, KY (School District: Boone County) and was sold on 6/13/2025 for $270,000. At the time of sale, 1285 Retriever Way 3F had 2 bedrooms, 2 bathrooms and a total of 1269 finished square feet. The image above is for reference at the time of listing/sale and may no longer accurately represent the property.
Get Property Estimate
How does your home compare?
Information Refreshed: 7/14/2025 1:17 AM
Property Details
MLS#:
632061Type:
CondominiumSq. Ft:
1,269County:
BooneAge:
2Appliances:
Dishwasher, Dryer, Disposal, Microwave, Refrigerator, Washer, Electric Range, ENERGY STAR Qualified AppliancesArchitecture:
RanchConstruction:
Brick, StoneCooling:
Central AirGarage Spaces:
1Heating:
See Remarks, Electric, Heat PumpHOA Fee:
256HOA Fee Period:
MonthlyInside Features:
Chandelier, Double Vanity, Multi Panel Doors, Entrance Foyer, High Speed Internet, Open Floorplan, Smart Home, Smart Thermostat, Walk-In Closet(s), Ceiling Fan(s), Eat-in Kitchen, High Ceilings, Kitchen Island, Pantry, Breakfast Bar, Granite Counters, Recessed Lighting, SLevels:
1 StoryLot Description:
N/AParking:
Driveway, Off Street, Garage, Door Opener, Oversized, Attached, Garage Faces FrontSchool District:
Boone CountySewer:
Public SewerWater:
Public
Rooms
Bathroom 1:
10x9 (Level: )Bathroom 2:
9x6 (Level: )Bedroom 1:
14x12 (Level: )Bedroom 2:
13x11 (Level: )Dining Room:
14x8 (Level: )Entry:
17x6 (Level: )Family Room:
14x14 (Level: )Kitchen:
20x14 (Level: )
Online Views:
This listing courtesy of Tina Vogelpohl (859) 750-9921 , Keller Williams Realty Services (859) 240-0727
Explore Florence & Surrounding Area
Monthly Cost
Mortgage Calculator
*The rates & payments shown are illustrative only.
Payment displayed does not include taxes and insurance. Rates last updated on 7/24/2025 from Freddie Mac Primary Mortgage Market Survey. Contact a loan officer for actual rate/payment quotes.
Payment displayed does not include taxes and insurance. Rates last updated on 7/24/2025 from Freddie Mac Primary Mortgage Market Survey. Contact a loan officer for actual rate/payment quotes.

Sell with Sibcy Cline
Enter your address for a free market report on your home. Explore your home value estimate, buyer heatmap, supply-side trends, and more.
Must reads
The data relating to real estate for sale on this website comes in part from the Broker Reciprocity programs of the Northern Kentucky Multiple Listing Service, Inc.Those listings held by brokerage firms other than Sibcy Cline, Inc. are marked with the Broker Reciprocity logo and house icon. The properties displayed may not be all of the properties available through Broker Reciprocity. Copyright© 2022 Northern Kentucky Multiple Listing Service, Inc. / All Information is believed accurate, but is NOT guaranteed.




