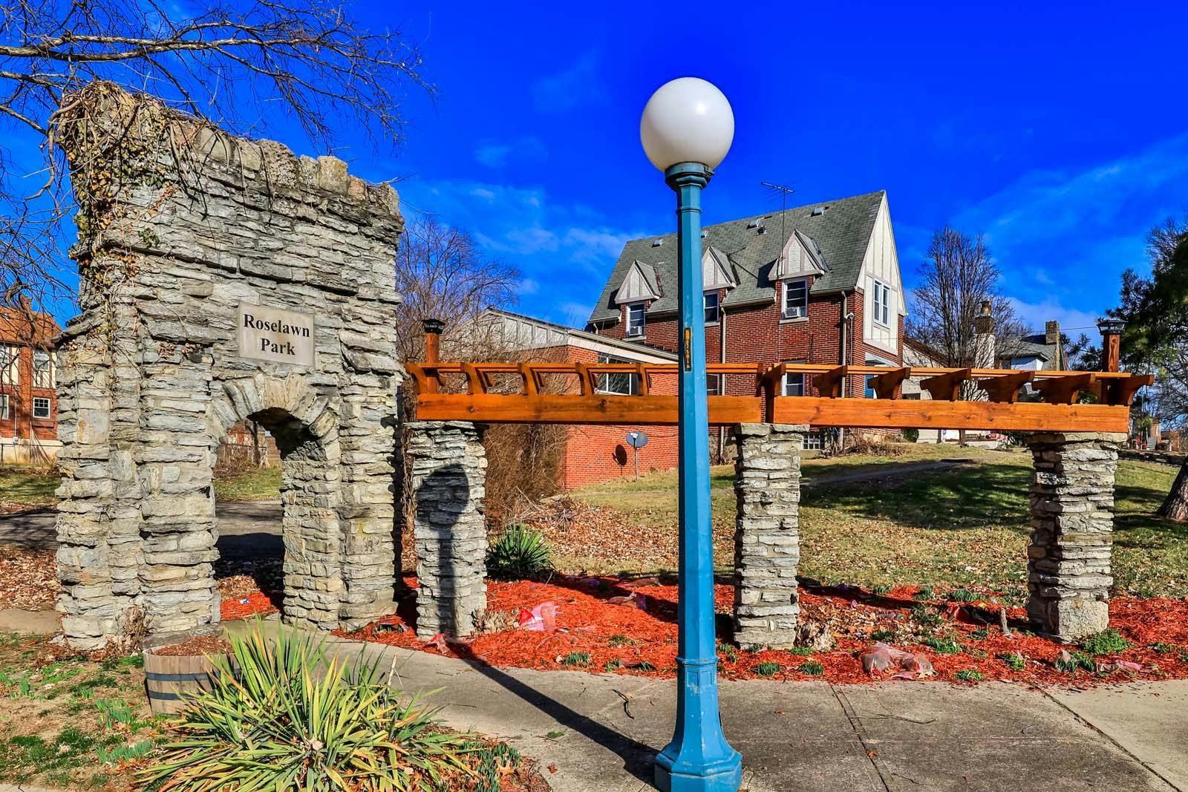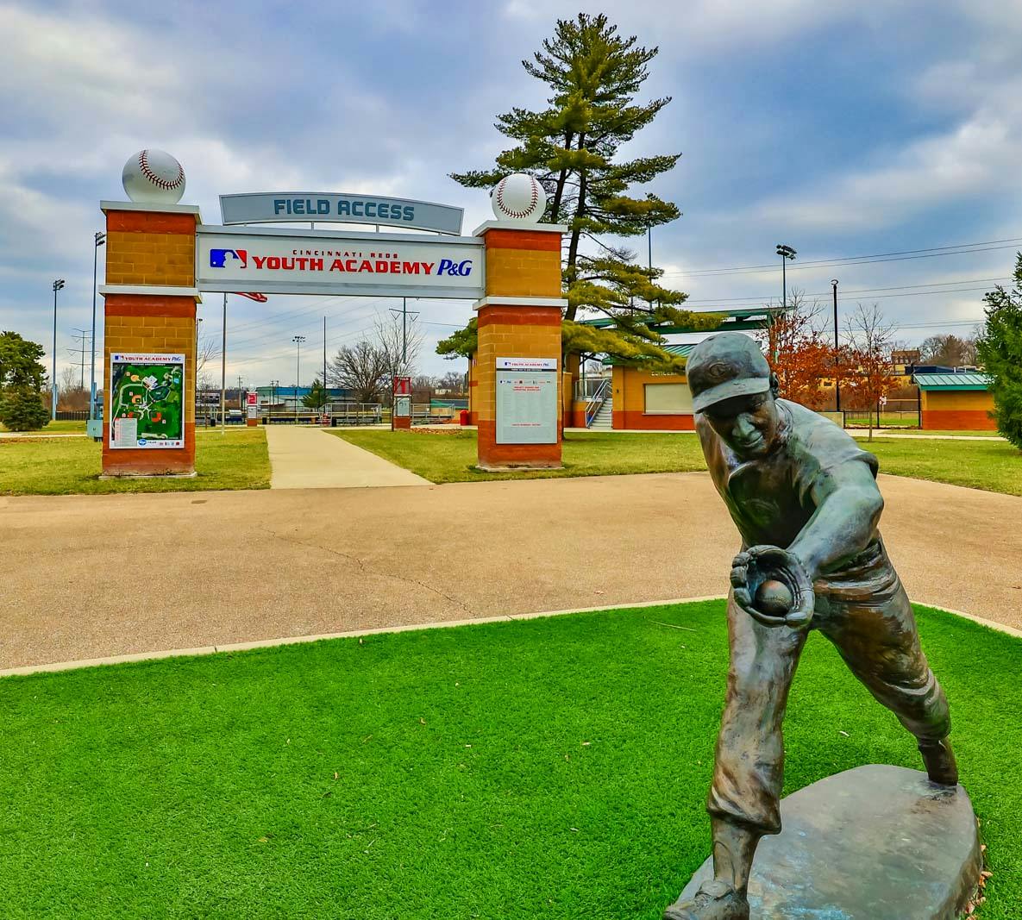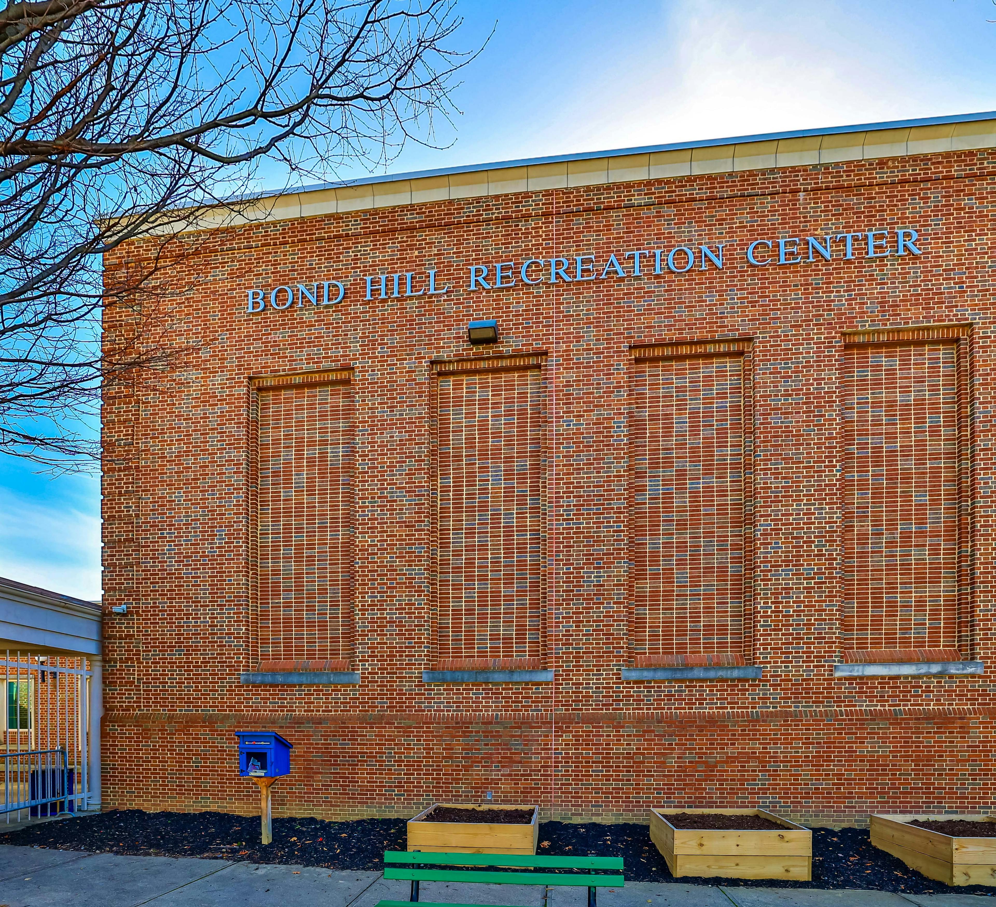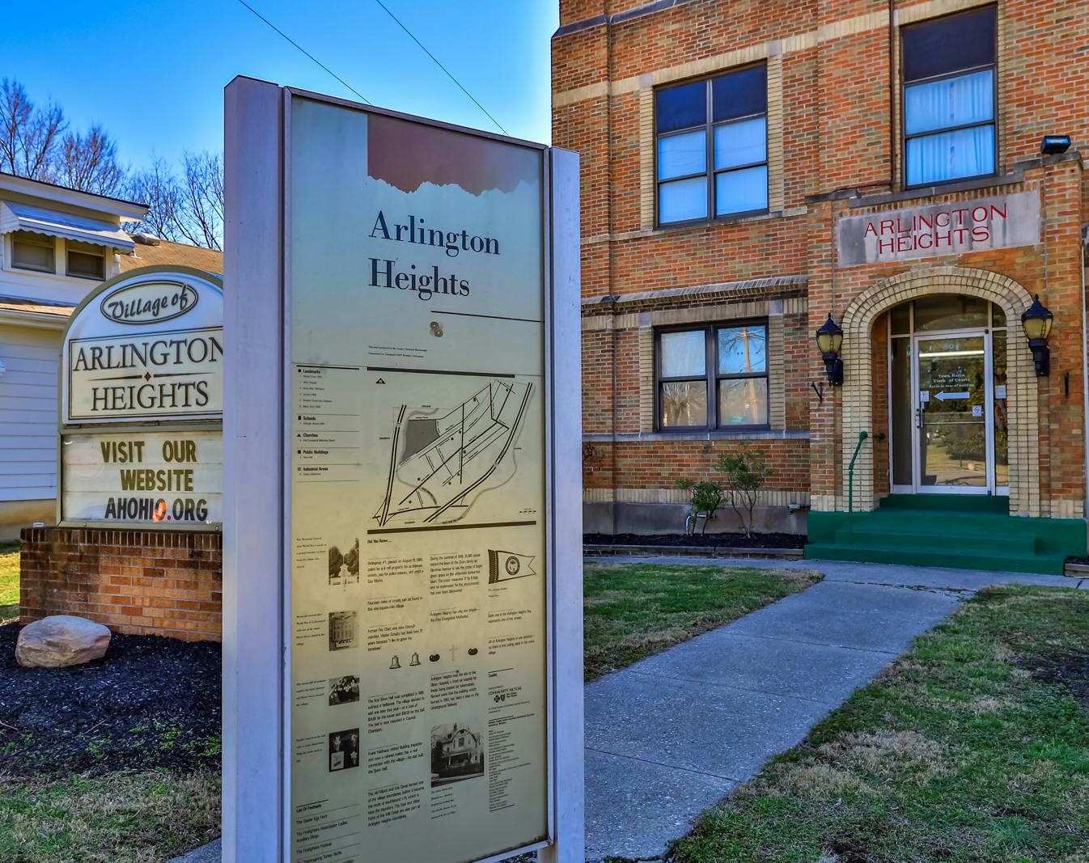7755 Newbedford Avenue Roselawn, OH 45237
4
Bed
2/1
Bath
1,698
Sq. Ft
0.14
Acres
$315,000
MLS# 1839241
4 BR
2/1 BA
1,698 Sq. Ft
0.14 AC
Photos
Map
Photos
Map
More About 7755 Newbedford Avenue
Seller will give $1,000 towards closing costs. Fresh as Spring! Welcome to this charming, renovated Cape Cod nestled on a picturesque street in Roselawn just a short stroll to the local elem. school. This home offers over 2,200 ft. of spacious living, featuring 4 generous bdrms, 2.5 updated bathrooms. Enjoy cooking in the beautifully renovated kit/w- granite counter tops, new cabinetry, GE stainless steel appliances. The home showcases refinished hrdwd flrs, new carpet, and a fully finished LL family room/flex room with LVF complete w/a convenient half bath. spacious Primary Bedroom has a walk-in cedar closet and a 10' x 3' second closet. The other 2nd flr bdrm hosts a built-in dresser w/shelving and 2 spacious closets. Step outside to a flat, private-fenced in backyard w/new poured lrg patio, perfect for relaxing/entertaining. Over-sized one car garage w/ workshop area ads even more functionality. A/C 2025. Owner is related to Listing Agents.
Connect with a loan officer to get started!
Directions to this Listing
: From Ronald Regan Hwy go south on Reading Rd to R on Summit Rd to Right on Newbedford
Information Refreshed: 7/07/2025 3:11 PM
Property Details
MLS#:
1839241Type:
Single FamilySq. Ft:
1,698County:
HamiltonAge:
70Appliances:
Oven/Range, Dishwasher, Refrigerator, Microwave, Garbage Disposal, Washer, DryerArchitecture:
Cape CodBasement:
Finished, Vinyl FloorBasement Type:
PartialConstruction:
Brick, Vinyl SidingCooling:
Central Air, Attic Fan, Ceiling FansFence:
WoodFlex Room:
Exercise Room, Game Room, WorkshopGarage:
Built in, Front, OversizedGarage Spaces:
1Gas:
NaturalHeating:
Gas, Forced AirInside Features:
Multi Panel Doors, Vaulted Ceiling(s)Kitchen:
Vinyl Floor, Pantry, Wood Cabinets, Walkout, Marble/Granite/Slate, Solid Surface Ctr, Counter BarLot Description:
60 x 100Mechanical Systems:
Garage Door Opener, Security SystemMisc:
Ceiling Fan, Cable, Recessed Lights, 220 Volt, Busline NearParking:
On Street, DrivewayPrimary Bedroom:
Wall-to-Wall Carpet, Vaulted Ceiling, Walk-in ClosetS/A Taxes:
534School District:
Cincinnati Public SchoolsSewer:
Public SewerWater:
Public
Rooms
Bath 1:
F (Level: 2)Bath 2:
F (Level: 1)Bath 3:
P (Level: L)Bedroom 1:
17x15 (Level: 2)Bedroom 2:
11x10 (Level: 1)Bedroom 3:
11x10 (Level: 1)Bedroom 4:
13x9 (Level: 2)Dining Room:
14x9 (Level: 1)Family Room:
14x13 (Level: Lower)Laundry Room:
7x7 (Level: Lower)Living Room:
17x13 (Level: 1)
Online Views:
0This listing courtesy of Diane Thomas (513) 535-1485, Tammara Murphy-Slater (513) 476-1932, Comey & Shepherd (513) 561-5800
Explore Roselawn & Surrounding Area
Monthly Cost
Mortgage Calculator
*The rates & payments shown are illustrative only.
Payment displayed does not include taxes and insurance. Rates last updated on 7/3/2025 from Freddie Mac Primary Mortgage Market Survey. Contact a loan officer for actual rate/payment quotes.
Payment displayed does not include taxes and insurance. Rates last updated on 7/3/2025 from Freddie Mac Primary Mortgage Market Survey. Contact a loan officer for actual rate/payment quotes.
Properties Similar to 7755 Newbedford Avenue

Sell with Sibcy Cline
Enter your address for a free market report on your home. Explore your home value estimate, buyer heatmap, supply-side trends, and more.
Must reads
The data relating to real estate for sale on this website comes in part from the Broker Reciprocity programs of the MLS of Greater Cincinnati, Inc. Those listings held by brokerage firms other than Sibcy Cline, Inc. are marked with the Broker Reciprocity logo and house icon. The properties displayed may not be all of the properties available through Broker Reciprocity. Copyright© 2022 Multiple Listing Services of Greater Cincinnati / All Information is believed accurate, but is NOT guaranteed.







