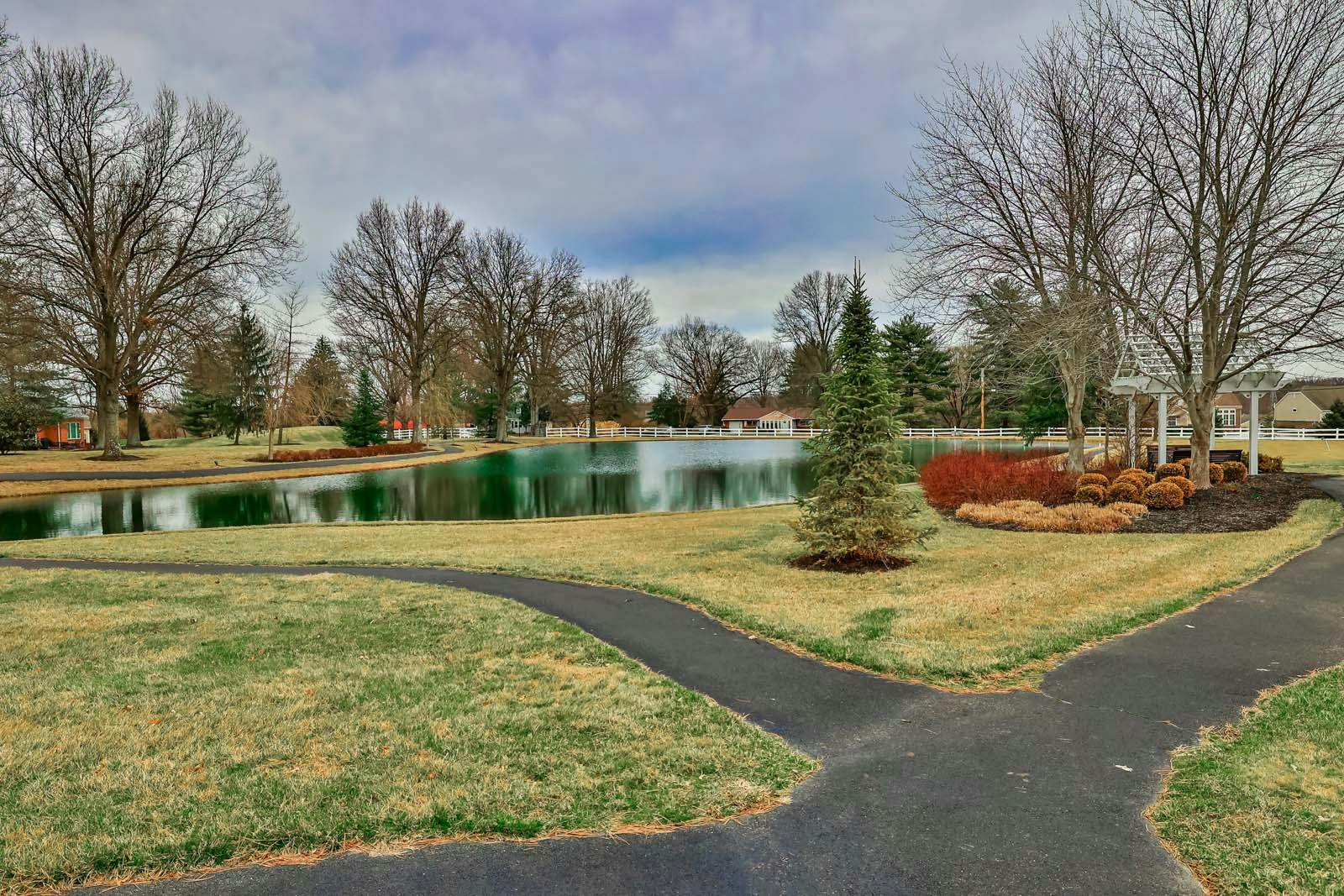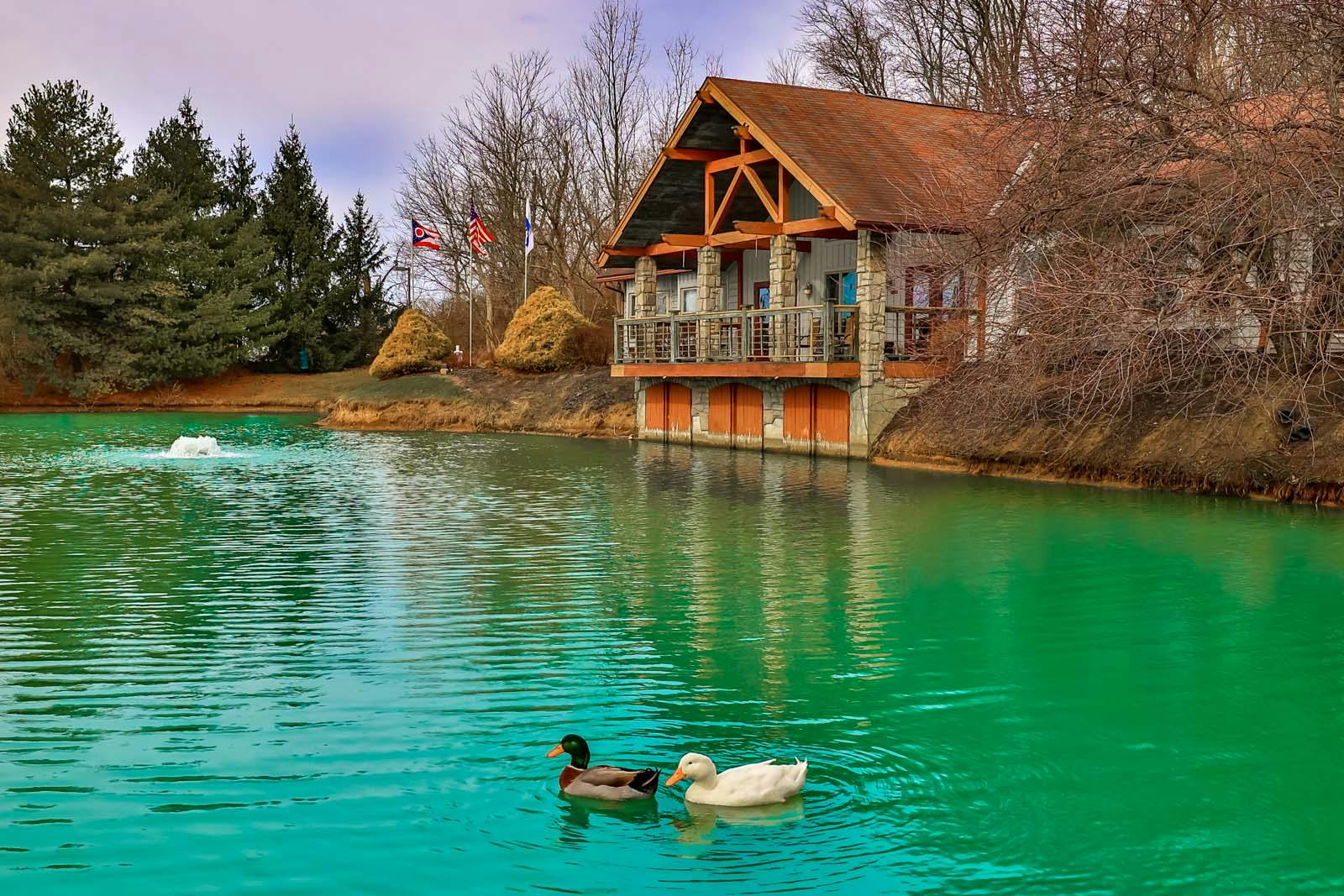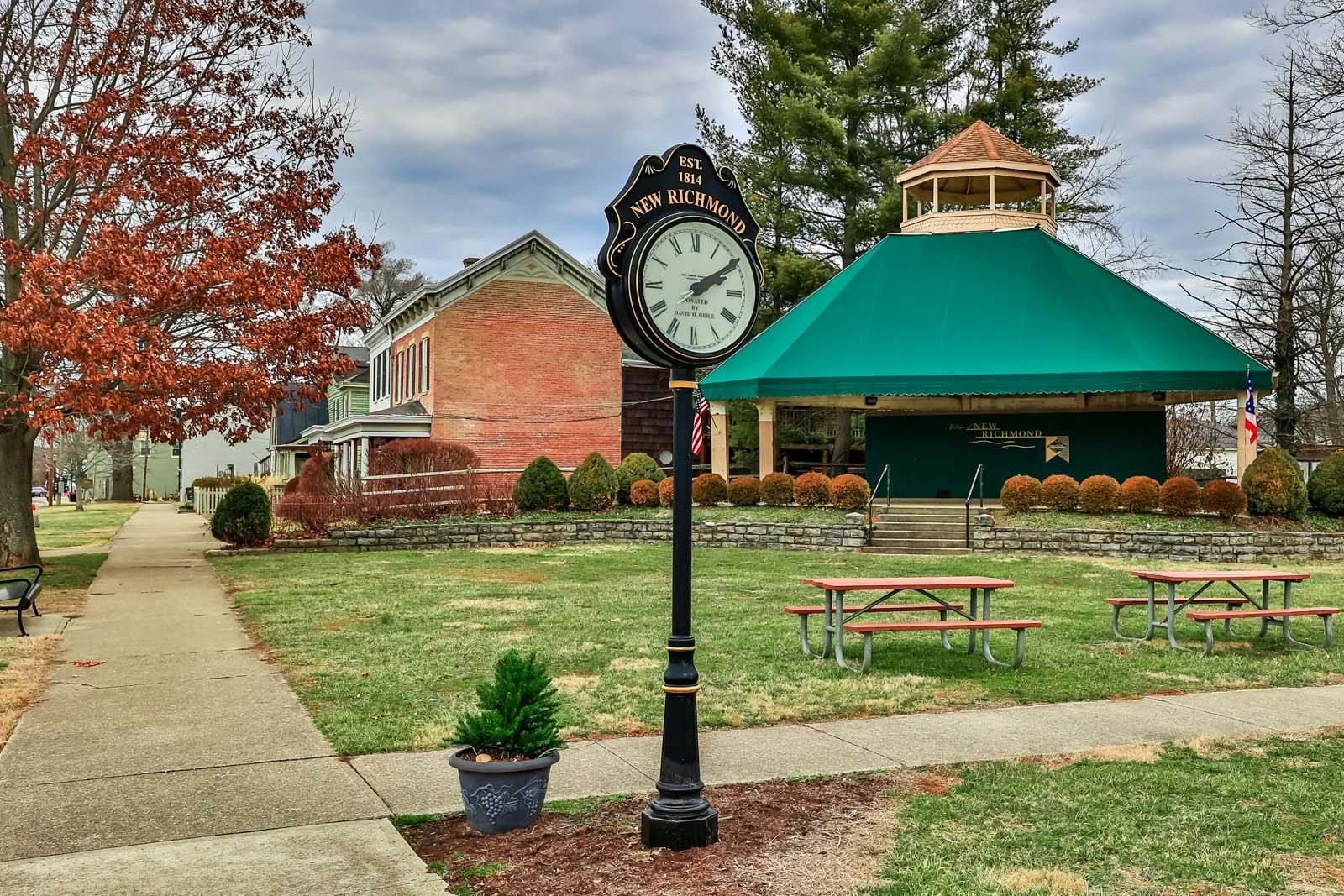532 Kittery Lane Pierce Twp., OH 45255
4
Bed
2/1
Bath
2,152
Sq. Ft
0.46
Acres
$525,000
MLS# 1839141
4 BR
2/1 BA
2,152 Sq. Ft
0.46 AC
Photos
Map
Photos
Map
More About 532 Kittery Lane
This single family property is located in Pierce Twp., Clermont County, OH (School District: West Clermont Local) and was sold on 6/27/2025 for $525,000. At the time of sale, 532 Kittery Lane had 4 bedrooms, 3 bathrooms and a total of 2152 finished square feet. The image above is for reference at the time of listing/sale and may no longer accurately represent the property.
Get Property Estimate
How does your home compare?
Information Refreshed: 6/30/2025 9:11 AM
Property Details
MLS#:
1839141Type:
Single FamilySq. Ft:
2,152County:
ClermontAge:
37Appliances:
Oven/Range, Dishwasher, Microwave, Garbage DisposalArchitecture:
TransitionalBasement:
FinishedBasement Type:
FullConstruction:
Vinyl SidingCooling:
Central AirFireplace:
Ceramic, GasGarage:
Garage Attached, FrontGarage Spaces:
2Gas:
NaturalHeating:
Electric, Forced AirInside Features:
Multi Panel Doors, Vaulted Ceiling(s), Cathedral Ceiling(s)Kitchen:
Pantry, Wood Cabinets, Fireplace, Walkout, Marble/Granite/Slate, Solid Surface Ctr, Wood Floor, Butler's Pantry, Gourmet, Counter BarLot Description:
Of RecordMechanical Systems:
Garage Door OpenerMisc:
Ceiling Fan, Cable, Recessed Lights, Smoke Alarm, Attic StorageParking:
DrivewayPrimary Bedroom:
Wall-to-Wall Carpet, Vaulted Ceiling, Bath Adjoins, Walk-in ClosetS/A Taxes:
2941School District:
West Clermont LocalSewer:
Public SewerWater:
Public
Rooms
Bath 1:
F (Level: 2)Bath 2:
F (Level: 2)Bath 3:
P (Level: 1)Bedroom 1:
17x13 (Level: 2)Bedroom 2:
13x11 (Level: 2)Bedroom 3:
12x10 (Level: 2)Bedroom 4:
10x10 (Level: 2)Breakfast Room:
17x12 (Level: 1)Laundry Room:
27x15 (Level: Lower)Living Room:
17x13 (Level: 1)Recreation Room:
27x15 (Level: Lower)
Online Views:
This listing courtesy of Bryan Smith (513) 509-3259 , eXp Realty (866) 212-4991
Explore Pierce Township & Surrounding Area
Monthly Cost
Mortgage Calculator
*The rates & payments shown are illustrative only.
Payment displayed does not include taxes and insurance. Rates last updated on 7/24/2025 from Freddie Mac Primary Mortgage Market Survey. Contact a loan officer for actual rate/payment quotes.
Payment displayed does not include taxes and insurance. Rates last updated on 7/24/2025 from Freddie Mac Primary Mortgage Market Survey. Contact a loan officer for actual rate/payment quotes.

Sell with Sibcy Cline
Enter your address for a free market report on your home. Explore your home value estimate, buyer heatmap, supply-side trends, and more.
Must reads
The data relating to real estate for sale on this website comes in part from the Broker Reciprocity programs of the MLS of Greater Cincinnati, Inc. Those listings held by brokerage firms other than Sibcy Cline, Inc. are marked with the Broker Reciprocity logo and house icon. The properties displayed may not be all of the properties available through Broker Reciprocity. Copyright© 2022 Multiple Listing Services of Greater Cincinnati / All Information is believed accurate, but is NOT guaranteed.



