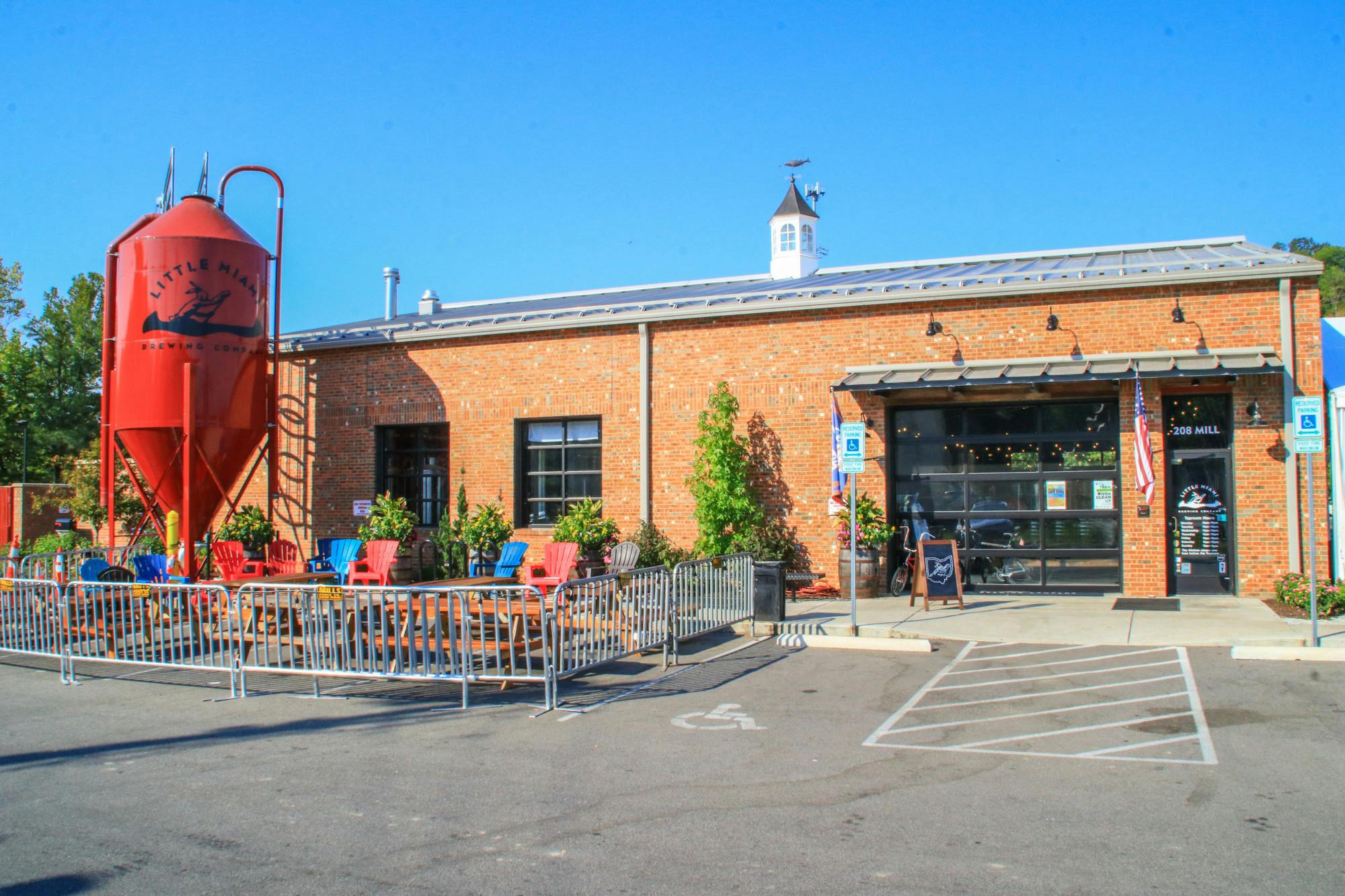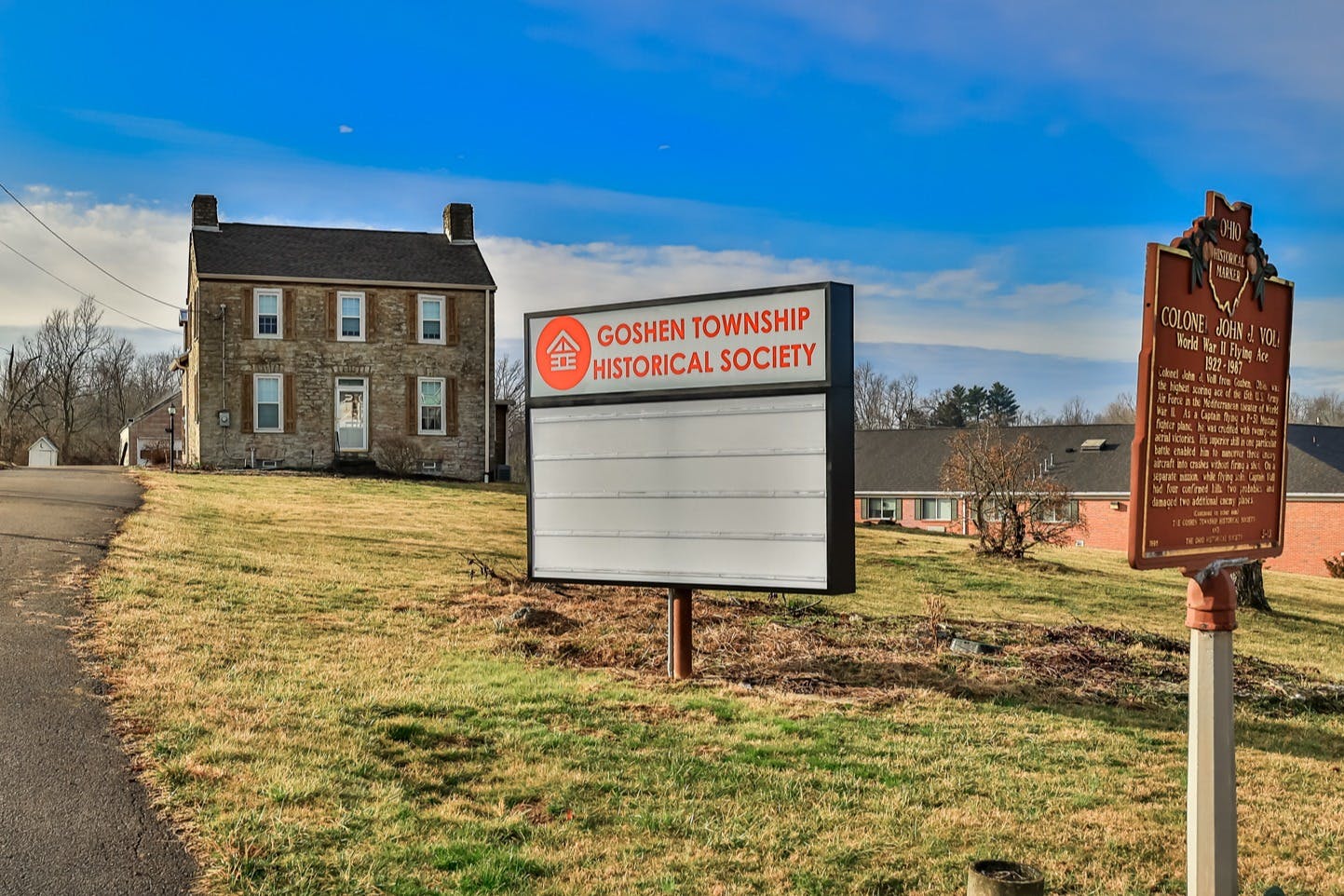612 Silverleaf Lane Miami Township, OH 45140
4
Bed
4/1
Bath
4,558
Sq. Ft
0.51
Acres
$1,300,000
MLS# 933049
4 BR
4/1 BA
4,558 Sq. Ft
0.51 AC
Photos
Map
Photos
Map
More About 612 Silverleaf Lane
This single family property is located in Miami Township, Clermont County, OH (School District: Loveland City) and was sold on 5/30/2025 for $1,300,000. At the time of sale, 612 Silverleaf Lane had 4 bedrooms, 5 bathrooms and a total of 4558 finished square feet. The image above is for reference at the time of listing/sale and may no longer accurately represent the property.
Get Property Estimate
How does your home compare?
Information Refreshed: 6/02/2025 10:34 AM
Property Details
MLS#:
933049Type:
Single FamilySq. Ft:
4,558County:
ClermontAge:
9Appliances:
Gas Water Heater, Wine Cooler, Cooktop, Dryer, Dishwasher, Microwave, Refrigerator, WasherBasement:
FullConstruction:
BrickCooling:
Central AirFireplace:
Gas, OneGarage Spaces:
3Heating:
Forced Air, Natural GasHOA Fee:
1400HOA Fee Period:
AnnuallyLevels:
2 StoryLot Description:
100x200Outside:
Patio, PorchParking:
Garage, AttachedSchool District:
Loveland CityWindows:
Vinyl, Double Hung, Insulated Windows
Rooms
Bedroom 1:
18x17 (Level: Second)Bedroom 2:
15x12 (Level: Second)Bedroom 3:
14x12 (Level: Second)Bedroom 4:
14x12 (Level: Second)Breakfast Room:
17x12 (Level: Main)Dining Room:
15x12 (Level: Main)Entry:
15x10 (Level: Main)Family Room:
52x34 (Level: Lower)Great Room:
15x12 (Level: Main)Kitchen:
17x15 (Level: Main)Laundry Room:
9x7 (Level: Main)Office:
13x11 (Level: Main)
Online Views:
This listing courtesy of Amy Broermann (513) 607-4006 , Comey & Shepherd REALTORS (513) 489-2100
Explore Miami Township (East) & Surrounding Area
Monthly Cost
Mortgage Calculator
*The rates & payments shown are illustrative only.
Payment displayed does not include taxes and insurance. Rates last updated on 7/24/2025 from Freddie Mac Primary Mortgage Market Survey. Contact a loan officer for actual rate/payment quotes.
Payment displayed does not include taxes and insurance. Rates last updated on 7/24/2025 from Freddie Mac Primary Mortgage Market Survey. Contact a loan officer for actual rate/payment quotes.

Sell with Sibcy Cline
Enter your address for a free market report on your home. Explore your home value estimate, buyer heatmap, supply-side trends, and more.
Must reads
The data relating to real estate for sale on this website comes in part from the Broker Reciprocity program of the Dayton REALTORS® MLS IDX Database. Real estate listings from the Dayton REALTORS® MLS IDX Database held by brokerage firms other than Sibcy Cline, Inc. are marked with the IDX logo and are provided by the Dayton REALTORS® MLS IDX Database. Information is provided for personal, non-commercial use and may not be used for any purpose other than to identify prospective properties consumers may be interested in. Copyright© 2022 Dayton REALTORS® / Information deemed reliable but not guaranteed.




