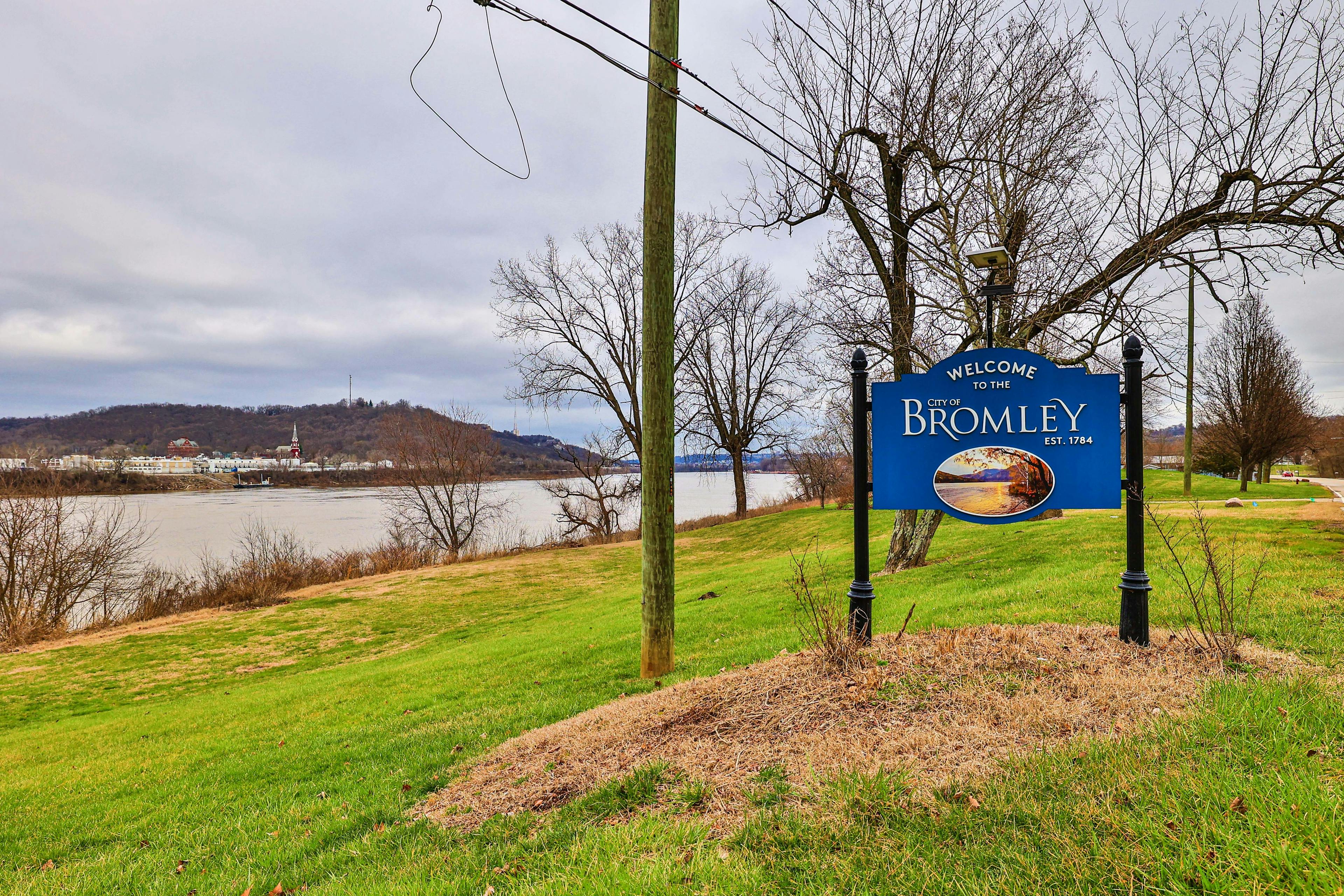454 Elm Street Ludlow, KY 41016
4
Bed
3
Bath
2,739
Sq. Ft
$379,900
MLS# 632027
4 BR
3 BA
2,739 Sq. Ft
Photos
Map
Photos
Map
More About 454 Elm Street
**Full of original character and impressive space, this nearly 2,800 sq ft brick beauty at 454 Elm Street is right by the action and is an entertainer's dream filled with historic charm, and off street parking as a plus..
**With three fully finished levels + a basement, 2 KITCHEN SPACES, this 4-bedroom, 3 full-bath home blends timeless character—like pocket doors, detailed trim, oversized windows, high ceilings, and a classic stairwell railing—with modern updates including but not limited to new plumbing, electrical, and lighting
**Off-street parking adds convenience, and the location is just minutes from shopping, dining, and entertainment.
**The main kitchen is a showstopper with a massive island that's perfect for cooking, gathering, or entertaining.
**You'll love the flexibility of two kitchens—one traditional and one perfect for hosting, designed as a stylish bar and hangout area.
**This home offers the perfect mix of historic charm, modern comfort, and room to live and entertain.
Connect with a loan officer to get started!
Directions to this Listing
: Rt on Elm Street, Home is on the left.
Information Refreshed: 7/30/2025 6:57 PM
Property Details
MLS#:
632027Type:
Single FamilySq. Ft:
2,739County:
KentonAppliances:
Dishwasher, Dryer, Microwave, Refrigerator, Washer, Stainless Steel Appliance(s), Electric Oven, Washer/Dryer StackedArchitecture:
OtherBasement:
Full, Storage Space, UnfinishedConstruction:
BrickCooling:
Central AirFireplace:
InoperableHeating:
Electric, Forced AirInside Features:
Built-in Features, Cathedral Ceiling, Crown Molding, Recess Ceiling, Smart Home, Pocket Door(s), Ceiling Fan(s), Eat-in KitchenLevels:
3 StoryLot Description:
30x50x60x60x30Outside:
Other, Outdoor GrillParking:
Assigned, Driveway, Off Street, On Street, Detached, AttachedSchool District:
Ludlow IndependentSewer:
Public SewerWater:
Public
Rooms
Bathroom 1:
10x8 (Level: )Bathroom 2:
5x10 (Level: )Bedroom 1:
15x14 (Level: )Bedroom 2:
14x10 (Level: )Bedroom 3:
12x12 (Level: )Bonus Room:
13x7 (Level: )Dining Room:
12x10 (Level: )Entry:
12x4 (Level: )Game Room:
15x15 (Level: )Kitchen:
15x13 (Level: )Living Room:
13x14 (Level: )
Online Views:
This listing courtesy of Cameron Hefler (513) 485-6615, Abby Hightchew (859) 888-7713, Keller Williams Realty Services (859) 240-0727
Explore Ludlow & Surrounding Area
Monthly Cost
Mortgage Calculator
*The rates & payments shown are illustrative only.
Payment displayed does not include taxes and insurance. Rates last updated on 7/24/2025 from Freddie Mac Primary Mortgage Market Survey. Contact a loan officer for actual rate/payment quotes.
Payment displayed does not include taxes and insurance. Rates last updated on 7/24/2025 from Freddie Mac Primary Mortgage Market Survey. Contact a loan officer for actual rate/payment quotes.
Properties Similar to 454 Elm Street

Sell with Sibcy Cline
Enter your address for a free market report on your home. Explore your home value estimate, buyer heatmap, supply-side trends, and more.
Must reads
The data relating to real estate for sale on this website comes in part from the Broker Reciprocity programs of the Northern Kentucky Multiple Listing Service, Inc.Those listings held by brokerage firms other than Sibcy Cline, Inc. are marked with the Broker Reciprocity logo and house icon. The properties displayed may not be all of the properties available through Broker Reciprocity. Copyright© 2022 Northern Kentucky Multiple Listing Service, Inc. / All Information is believed accurate, but is NOT guaranteed.




