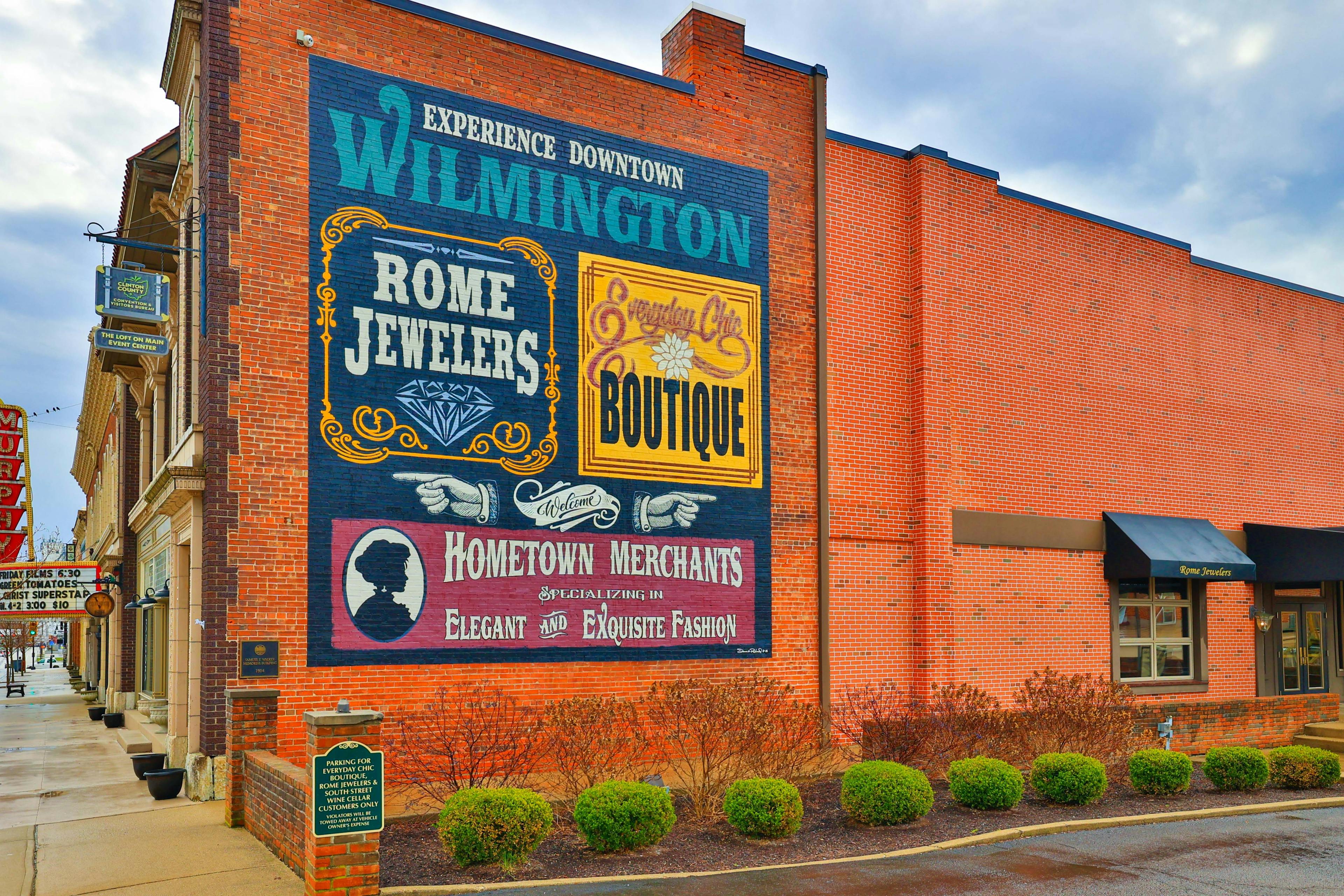3712 S Beechgrove Road Union Twp, OH 45177
3
Bed
3/1
Bath
3,808
Sq. Ft
1.28
Acres
$472,500
MLS# 933205
3 BR
3/1 BA
3,808 Sq. Ft
1.28 AC
Photos
Map
Photos
Map
More About 3712 S Beechgrove Road
This single family property is located in Union Twp, Clinton County, OH (School District: Wilmington City) and was sold on 7/8/2025 for $472,500. At the time of sale, 3712 S Beechgrove Road had 3 bedrooms, 4 bathrooms and a total of 3808 finished square feet. The image above is for reference at the time of listing/sale and may no longer accurately represent the property.
Get Property Estimate
How does your home compare?
Information Refreshed: 7/15/2025 9:58 AM
Property Details
MLS#:
933205Type:
Single FamilySq. Ft:
3,808County:
ClintonAge:
32Appliances:
Gas Water Heater, Garbage Disposal, Dryer, Dishwasher, Refrigerator, Range, Washer, Water SoftenerArchitecture:
ColonialBasement:
Full, FinishedConstruction:
Vinyl SidingCooling:
Central AirFireplace:
GasGarage Spaces:
2Heating:
Baseboard, Forced Air, PropaneInside Features:
Kitchen Family Room Combo, Granite Counters, Pantry, Remodeled, Vaulted Ceilings, Walk In ClosetsLevels:
2 StoryLot Description:
1.278 AcresOutside:
Propane Tank LeasedParking:
Garage, Attached, Two Car GarageSchool District:
Wilmington CitySewer:
SepticWater:
PublicWindows:
Vinyl, Double Hung
Rooms
Bedroom 1:
18x13 (Level: Second)Bedroom 2:
11x10 (Level: Second)Bedroom 3:
11x11 (Level: Second)Family Room:
24x23 (Level: Main)Kitchen:
13x10 (Level: Main)Laundry Room:
10x7 (Level: Main)Living Room:
22x13 (Level: Main)Office:
13x11 (Level: Main)
Online Views:
This listing courtesy of Jessie Roberts (937) 510-3889 , Coldwell Banker Heritage (937) 382-4427
Explore Union Township & Surrounding Area
Monthly Cost
Mortgage Calculator
*The rates & payments shown are illustrative only.
Payment displayed does not include taxes and insurance. Rates last updated on 7/31/2025 from Freddie Mac Primary Mortgage Market Survey. Contact a loan officer for actual rate/payment quotes.
Payment displayed does not include taxes and insurance. Rates last updated on 7/31/2025 from Freddie Mac Primary Mortgage Market Survey. Contact a loan officer for actual rate/payment quotes.

Sell with Sibcy Cline
Enter your address for a free market report on your home. Explore your home value estimate, buyer heatmap, supply-side trends, and more.
Must reads
The data relating to real estate for sale on this website comes in part from the Broker Reciprocity program of the Dayton REALTORS® MLS IDX Database. Real estate listings from the Dayton REALTORS® MLS IDX Database held by brokerage firms other than Sibcy Cline, Inc. are marked with the IDX logo and are provided by the Dayton REALTORS® MLS IDX Database. Information is provided for personal, non-commercial use and may not be used for any purpose other than to identify prospective properties consumers may be interested in. Copyright© 2022 Dayton REALTORS® / Information deemed reliable but not guaranteed.


