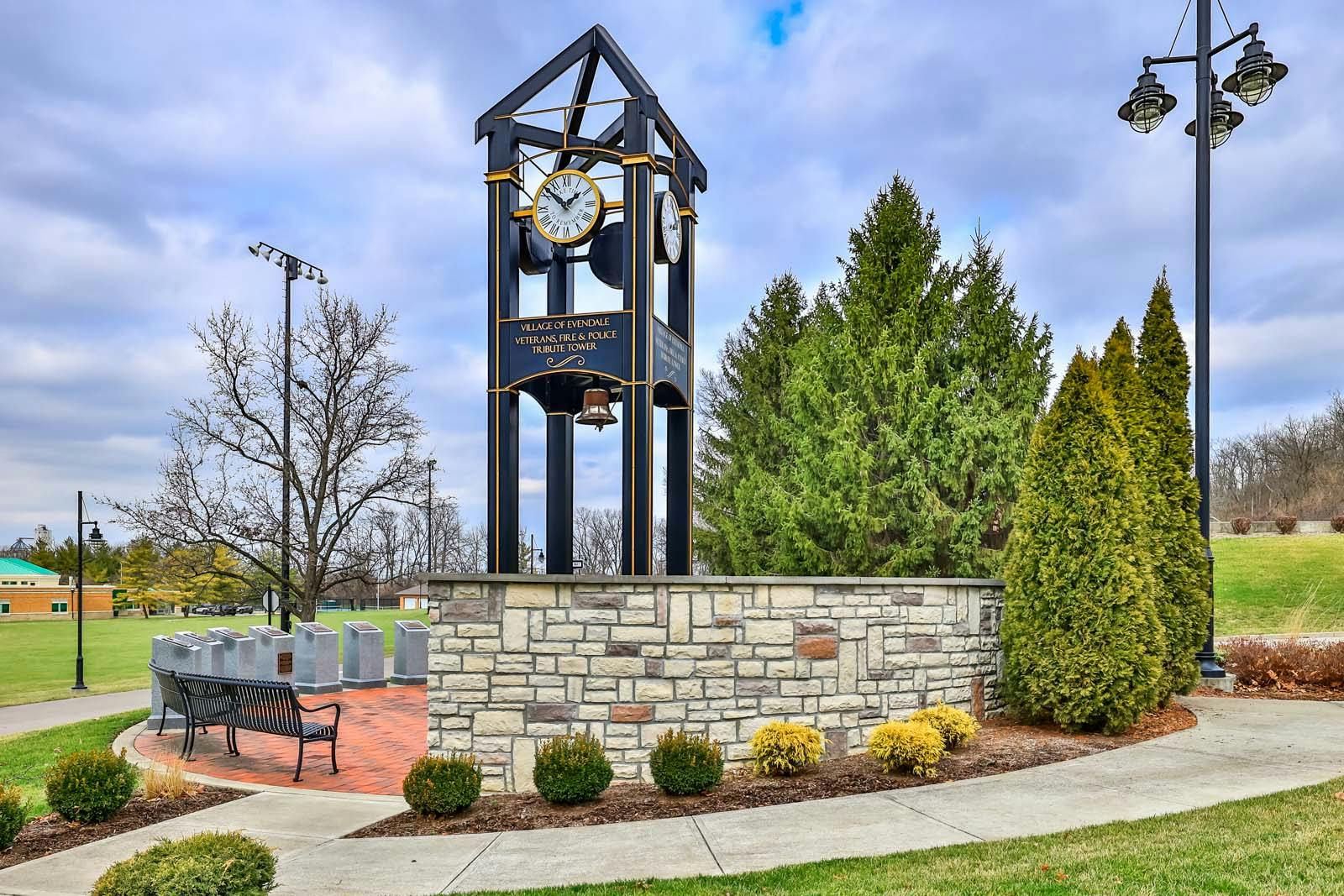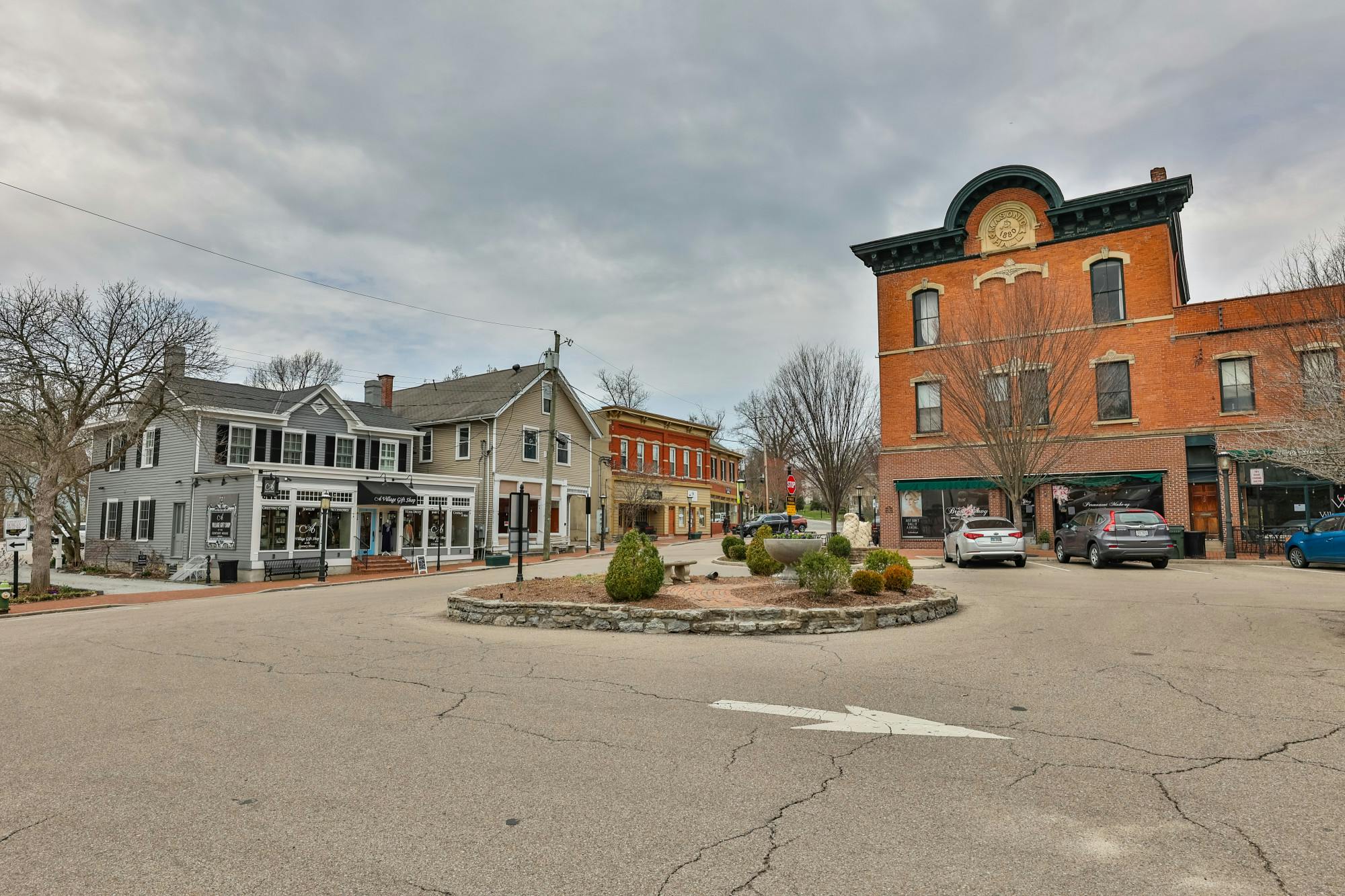10974 Thornview Drive Sharonville, OH 45241
3
Bed
1/1
Bath
1,735
Sq. Ft
0.34
Acres
$349,500
MLS# 1838836
3 BR
1/1 BA
1,735 Sq. Ft
0.34 AC

- Sold
Photos
Map
Photos
Map
More About 10974 Thornview Drive
This single family property is located in Sharonville, Hamilton County, OH (School District: Princeton City) and was sold on 6/2/2025 for $349,500. At the time of sale, 10974 Thornview Drive had 3 bedrooms, 2 bathrooms and a total of 1735 finished square feet. The image above is for reference at the time of listing/sale and may no longer accurately represent the property.
Get Property Estimate
How does your home compare?
Information Refreshed: 6/10/2025 6:01 PM
Property Details
MLS#:
1838836Type:
Single FamilySq. Ft:
1,735County:
HamiltonAge:
63Appliances:
Oven/Range, Refrigerator, MicrowaveArchitecture:
TransitionalBasement:
UnfinishedBasement Type:
PartialConstruction:
Brick, Aluminum SidingCooling:
Central AirFence:
WoodFlex Room:
3 SeasonGarage:
Garage Attached, FrontGarage Spaces:
1Gas:
NaturalHeating:
Gas, Forced AirKitchen:
Vinyl Floor, Pantry, Wood CabinetsMechanical Systems:
Garage Door OpenerMisc:
Ceiling FanParking:
On Street, DrivewayPrimary Bedroom:
Wood FloorS/A Taxes:
1400School District:
Princeton CitySewer:
Public SewerView:
WoodsWater:
Public
Rooms
Bath 1:
F (Level: 2)Bath 2:
P (Level: L)Bedroom 1:
13x11 (Level: 2)Bedroom 2:
12x10 (Level: 2)Bedroom 3:
11x9 (Level: 2)Dining Room:
12x10 (Level: 1)Family Room:
20x15 (Level: Lower)Living Room:
16x12 (Level: 1)
Online Views:
0This listing courtesy of Tammie Iverson (513) 309-2633 , Keller Williams Seven Hills Re (513) 371-5070
Explore Sharonville & Surrounding Area
Monthly Cost
Mortgage Calculator
*The rates & payments shown are illustrative only.
Payment displayed does not include taxes and insurance. Rates last updated on 7/3/2025 from Freddie Mac Primary Mortgage Market Survey. Contact a loan officer for actual rate/payment quotes.
Payment displayed does not include taxes and insurance. Rates last updated on 7/3/2025 from Freddie Mac Primary Mortgage Market Survey. Contact a loan officer for actual rate/payment quotes.

Sell with Sibcy Cline
Enter your address for a free market report on your home. Explore your home value estimate, buyer heatmap, supply-side trends, and more.
Must reads
The data relating to real estate for sale on this website comes in part from the Broker Reciprocity programs of the MLS of Greater Cincinnati, Inc. Those listings held by brokerage firms other than Sibcy Cline, Inc. are marked with the Broker Reciprocity logo and house icon. The properties displayed may not be all of the properties available through Broker Reciprocity. Copyright© 2022 Multiple Listing Services of Greater Cincinnati / All Information is believed accurate, but is NOT guaranteed.




