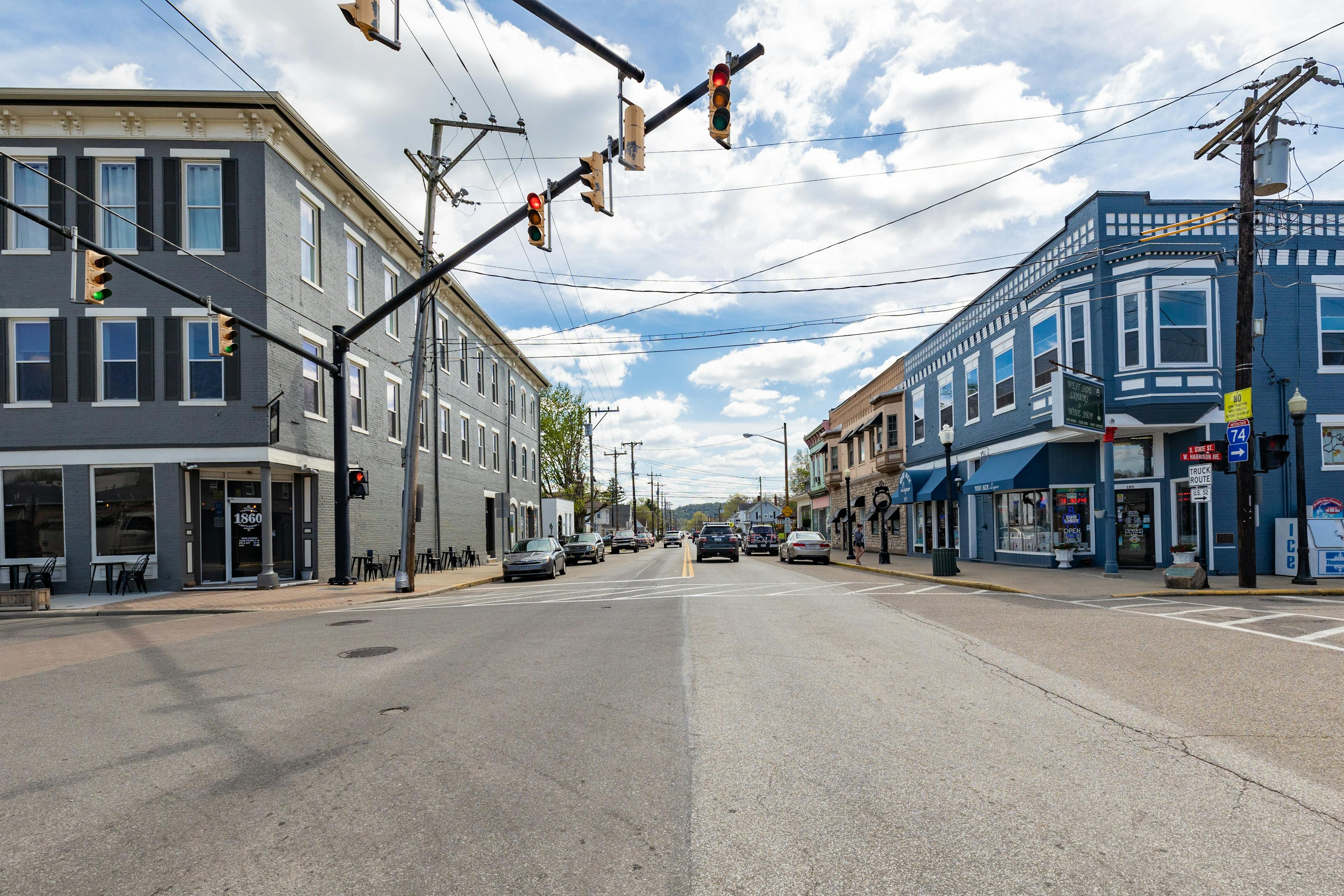10970 Bond Road Whitewater Twp., OH 45030
3
Bed
2
Bath
1,944
Sq. Ft
17.96
Acres
$779,900
MLS# 1839096
3 BR
2 BA
1,944 Sq. Ft
17.96 AC
Photos
Video Tour
Map
Photos
Video Tour
Map
Sale Pending
More About 10970 Bond Road
One-of-a-kind opportunity to own a mini farm or family compound! 18 acres nestled in a valley featuring a 1,944 sf 3 bed, 2 bath home with natural wood and vaulted ceilings throughout. Spacious primary suite offers an ensuite bath and a sitting area. A charming old farmhouse over 1,000 sf presents excellent potential to be restored to its former charm. This property includes a 3-car attached garage, a 24x24 garage, a 42x28 barn with loft space, an additional 4-car detached garage all with concrete floors and electric. An additional 24x24 barn for livestock, hay, etc has concrete floors. This rare property offers endless flexibility for hobby farming, workshops, multigenerational living, or creating a private estate. Solar panels keep bills low, pellet stove, public water & a well. 2 parcels included.
Connect with a loan officer to get started!
Directions to this Listing
: I-275 to Kilby Rd exit, S on Kilby, West on Suspension Bridge, North on Lawrenceburg Rd, West on Bond Rd.
Information Refreshed: 6/19/2025 2:20 PM
Property Details
MLS#:
1839096Type:
Single FamilySq. Ft:
1,944County:
HamiltonAge:
30Appliances:
Oven/Range, Dishwasher, Refrigerator, MicrowaveArchitecture:
Craftsman/BungalowBasement Type:
NoneConstruction:
Vinyl Siding, Earth/Berm, StoneCooling:
Central AirFence:
WoodFireplace:
Wood, StoneGarage:
Garage Attached, Front, OversizedGarage Spaces:
8Gas:
NoneGreat Room:
Fireplace, Other, WW Carpet, Window TreatmentHeating:
Forced AirInside Features:
Multi Panel Doors, Vaulted Ceiling(s), 9Ft + Ceiling, Natural WoodworkKitchen:
Wood Cabinets, Laminate Floor, Eat-In, Quartz CountersLot Description:
17.96 acresMisc:
Ceiling Fan, 220 Volt, OtherParking:
Driveway, OtherPrimary Bedroom:
Vaulted Ceiling, Bath Adjoins, Sitting RoomS/A Taxes:
3478School District:
Southwest LocalSewer:
Septic TankView:
WoodsWater:
Public
Rooms
Bath 1:
F (Level: 2)Bath 2:
F (Level: 1)Bedroom 1:
19x16 (Level: 2)Bedroom 2:
12x10 (Level: 2)Bedroom 3:
16x10 (Level: 2)Entry:
4x6 (Level: 1)Great Room:
16x16 (Level: 1)Laundry Room:
14x14 (Level: 1)
Online Views:
0This listing courtesy of Seth Daugherty (513) 478-1250 , Harrison Office (513) 367-1900
Explore Whitewater Township & Surrounding Area
Monthly Cost
Mortgage Calculator
*The rates & payments shown are illustrative only.
Payment displayed does not include taxes and insurance. Rates last updated on 6/18/2025 from Freddie Mac Primary Mortgage Market Survey. Contact a loan officer for actual rate/payment quotes.
Payment displayed does not include taxes and insurance. Rates last updated on 6/18/2025 from Freddie Mac Primary Mortgage Market Survey. Contact a loan officer for actual rate/payment quotes.

Sell with Sibcy Cline
Enter your address for a free market report on your home. Explore your home value estimate, buyer heatmap, supply-side trends, and more.
Must reads
The data relating to real estate for sale on this website comes in part from the Broker Reciprocity programs of the MLS of Greater Cincinnati, Inc. Those listings held by brokerage firms other than Sibcy Cline, Inc. are marked with the Broker Reciprocity logo and house icon. The properties displayed may not be all of the properties available through Broker Reciprocity. Copyright© 2022 Multiple Listing Services of Greater Cincinnati / All Information is believed accurate, but is NOT guaranteed.





