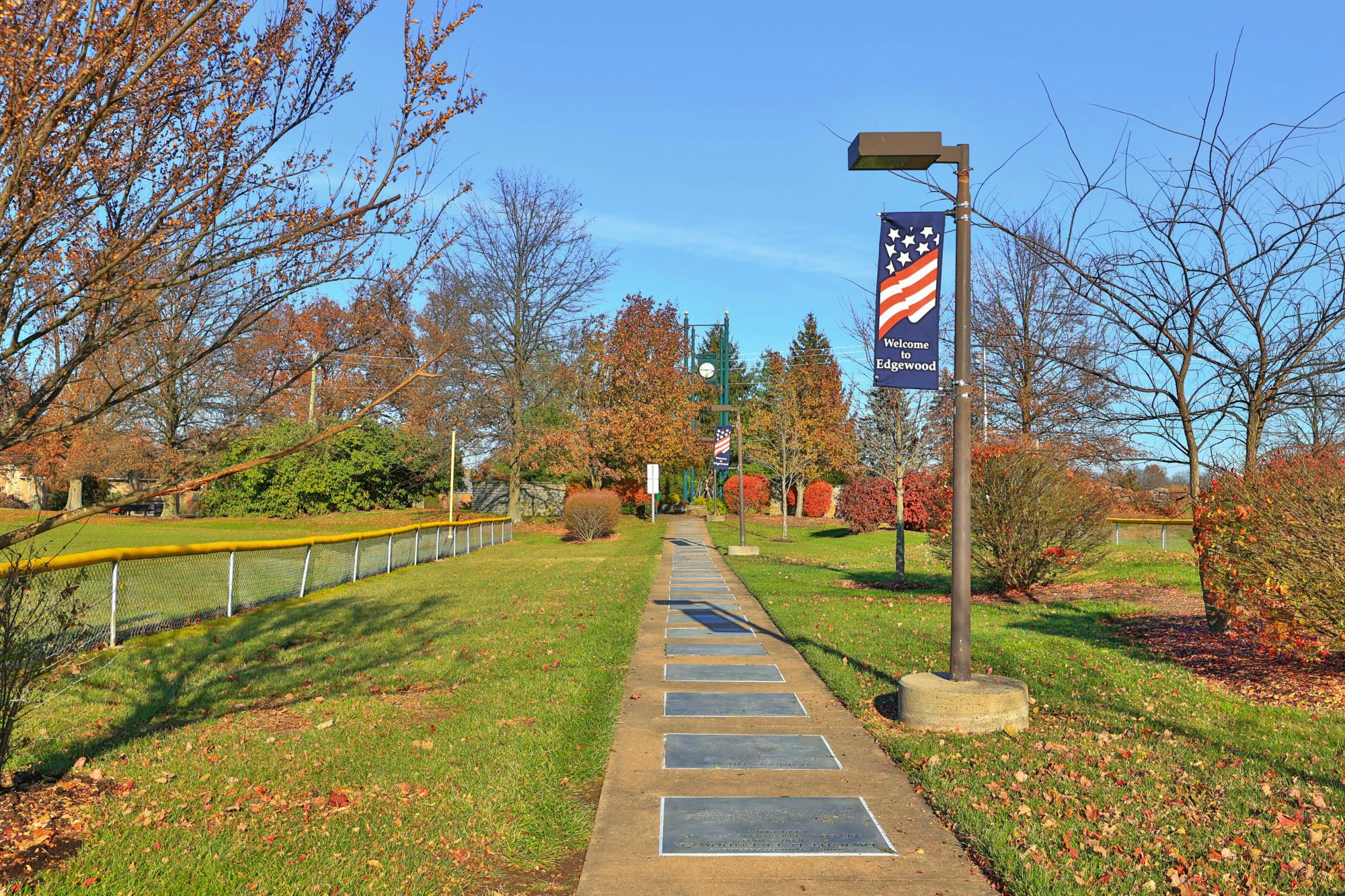419 Elken Place Elsmere, KY 41018
3
Bed
1
Bath
1,092
Sq. Ft
0.17
Acres
$220,000
MLS# 631993
3 BR
1 BA
1,092 Sq. Ft
0.17 AC
Photos
Map
Photos
Map
More About 419 Elken Place
This single family property is located in Elsmere, Kenton County, KY (School District: Erlanger-Elsmere Independent) and was sold on 6/23/2025 for $220,000. At the time of sale, 419 Elken Place had 3 bedrooms, 1 bathroom and a total of 1092 finished square feet. The image above is for reference at the time of listing/sale and may no longer accurately represent the property.
Get Property Estimate
How does your home compare?
Information Refreshed: 7/24/2025 1:17 AM
Property Details
MLS#:
631993Type:
Single FamilySq. Ft:
1,092County:
KentonAge:
66Appliances:
Dishwasher, Microwave, Refrigerator, Electric OvenArchitecture:
RanchBasement:
FullConstruction:
Brick, Vinyl SidingCooling:
Central AirFireplace:
Electric, Free StandingGarage Spaces:
1Heating:
Natural GasInside Features:
Kitchen IslandLevels:
1 StoryLot Description:
IrrParking:
Driveway, On StreetSchool District:
Erlanger-Elsmere IndependentSewer:
Public SewerWater:
Public
Rooms
Bathroom 1:
8x5 (Level: )Bedroom 1:
13x11 (Level: )Bedroom 2:
12x10 (Level: )Bedroom 3:
11x9 (Level: )Family Room:
18x10 (Level: )Kitchen:
12x11 (Level: )Living Room:
16x14 (Level: )
Online Views:
This listing courtesy of Dustin Poe (513) 371-5070, Peter Chabris (513) 708-3000, KW Seven Hills Realty (513) 371-5070
Explore Elsmere & Surrounding Area
Monthly Cost
Mortgage Calculator
*The rates & payments shown are illustrative only.
Payment displayed does not include taxes and insurance. Rates last updated on 7/31/2025 from Freddie Mac Primary Mortgage Market Survey. Contact a loan officer for actual rate/payment quotes.
Payment displayed does not include taxes and insurance. Rates last updated on 7/31/2025 from Freddie Mac Primary Mortgage Market Survey. Contact a loan officer for actual rate/payment quotes.

Sell with Sibcy Cline
Enter your address for a free market report on your home. Explore your home value estimate, buyer heatmap, supply-side trends, and more.
Must reads
The data relating to real estate for sale on this website comes in part from the Broker Reciprocity programs of the Northern Kentucky Multiple Listing Service, Inc.Those listings held by brokerage firms other than Sibcy Cline, Inc. are marked with the Broker Reciprocity logo and house icon. The properties displayed may not be all of the properties available through Broker Reciprocity. Copyright© 2022 Northern Kentucky Multiple Listing Service, Inc. / All Information is believed accurate, but is NOT guaranteed.




