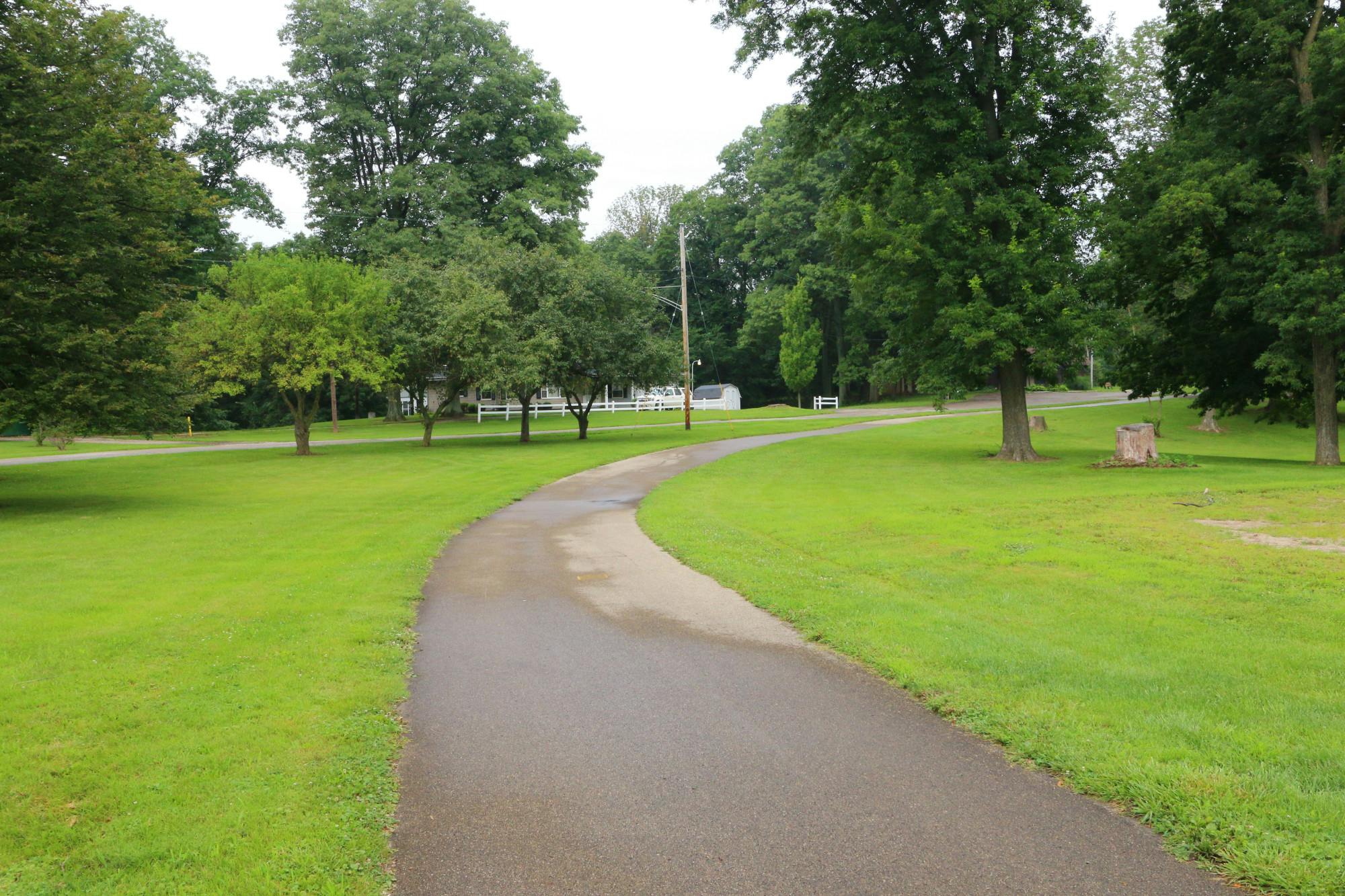5015 Summerset Drive Tipp City, OH 45371
3
Bed
2/1
Bath
2,621
Sq. Ft
0.27
Acres
$350,000
MLS# 932565
3 BR
2/1 BA
2,621 Sq. Ft
0.27 AC
Photos
Map
Photos
Map
Sale Pending
More About 5015 Summerset Drive
Spacious Tri-Level Home with Over 2,600 Sq. Ft. of Living Space!
Welcome to this beautifully maintained tri-level home offering an abundance of space and comfort. The main level features a stunning great room with soaring cathedral ceiling and a cozy wood-burning fireplace. Enjoy a bright breakfast area and a kitchen with new quartz counter tops and ample cabinet storage space, complemented by an 8x8 walk-in pantry. The formal dining room, currently used as an office, includes custom built-in cabinetry.
The lower level is perfect for entertaining with several windows that fill the space with natural light, a convenient half bath, and a large utility room. Upstairs, you'll find a spacious owner's suite complete with a jetted tub, separate shower, and dual vanities. Two additional bedrooms offer generous closet space and share a full hall bath.
Step outside to a flat, fenced backyard with a deck area ideal for gatherings.
Recent updates include but not limited to fresh paint, new roof (2024), new stove (2023), refrigerator (2021), quartz countertop(2025), sink (2025), dishwasher (2024), all windows replaced (2024), new garage door, and a new fence (2024). Additional features include pre-wired speakers in the lower level and a radon mitigation system. Pride of ownership shines throughout this move-in-ready home!
Connect with a loan officer to get started!
Directions to this Listing
: OIH 202/ Troy Pike turn east on Parktowne to Right on Olde Park to Left on Country Park to Right on Summerset St.
Information Refreshed: 7/31/2025 6:17 PM
Property Details
MLS#:
932565Type:
Single FamilySq. Ft:
2,621County:
MiamiAge:
23Basement:
FinishedConstruction:
Brick, Vinyl SidingCooling:
Central AirFireplace:
Wood Burning, OneGarage Spaces:
2Heating:
Forced Air, Natural GasHOA Fee:
308HOA Fee Period:
AnnuallyInside Features:
Ceiling Fans, Jetted TubLevels:
Three +, Multi Level SplitLot Description:
170x70Outside:
Deck, FenceParking:
Garage, Two Car GarageSchool District:
Bethel LocalWater:
Public
Rooms
Bedroom 1:
13x16 (Level: Second)Bedroom 2:
13x10 (Level: Second)Bedroom 3:
11x14 (Level: Second)Breakfast Room:
11x10 (Level: Main)Entry:
7x7 (Level: Main)Great Room:
16x20 (Level: Main)Kitchen:
11x8 (Level: Main)Office:
12x10 (Level: Main)Recreation Room:
18x34 (Level: Lower)Utility Room:
7x10 (Level: Lower)
Online Views:
This listing courtesy of Tim O'Bryant (937) 271-6502, Maria Castelli (516) 521-0123, Irongate Inc. (937) 433-3300
Explore Tipp City & Surrounding Area
Monthly Cost
Mortgage Calculator
*The rates & payments shown are illustrative only.
Payment displayed does not include taxes and insurance. Rates last updated on 7/31/2025 from Freddie Mac Primary Mortgage Market Survey. Contact a loan officer for actual rate/payment quotes.
Payment displayed does not include taxes and insurance. Rates last updated on 7/31/2025 from Freddie Mac Primary Mortgage Market Survey. Contact a loan officer for actual rate/payment quotes.

Sell with Sibcy Cline
Enter your address for a free market report on your home. Explore your home value estimate, buyer heatmap, supply-side trends, and more.
Must reads
The data relating to real estate for sale on this website comes in part from the Broker Reciprocity program of the Dayton REALTORS® MLS IDX Database. Real estate listings from the Dayton REALTORS® MLS IDX Database held by brokerage firms other than Sibcy Cline, Inc. are marked with the IDX logo and are provided by the Dayton REALTORS® MLS IDX Database. Information is provided for personal, non-commercial use and may not be used for any purpose other than to identify prospective properties consumers may be interested in. Copyright© 2022 Dayton REALTORS® / Information deemed reliable but not guaranteed.








