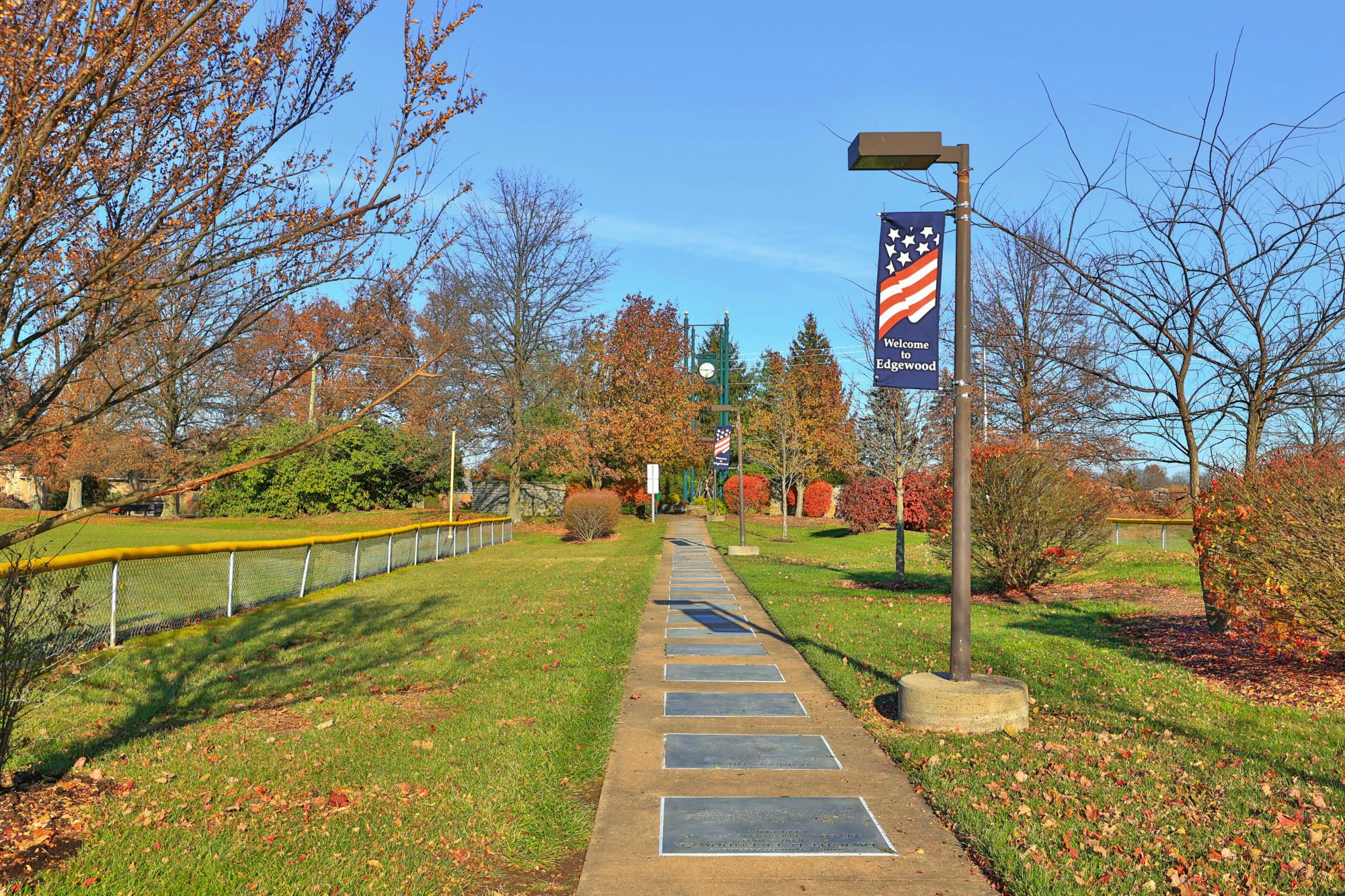2393 Twelve Oaks Drive Florence, KY 41042
2
Bed
2
Bath
1,231
Sq. Ft
0.02
Acres
$195,000
MLS# 631978
2 BR
2 BA
1,231 Sq. Ft
0.02 AC
Photos
Map
Photos
Map
More About 2393 Twelve Oaks Drive
This condominium property is located in Florence, Boone County, KY (School District: Boone County) and was sold on 6/6/2025 for $195,000. At the time of sale, 2393 Twelve Oaks Drive had 2 bedrooms, 2 bathrooms and a total of 1231 finished square feet. The image above is for reference at the time of listing/sale and may no longer accurately represent the property.
Get Property Estimate
How does your home compare?
Information Refreshed: 7/07/2025 1:18 AM
Property Details
MLS#:
631978Type:
CondominiumSq. Ft:
1,231County:
BooneAge:
15Appliances:
Dishwasher, Microwave, Refrigerator, Electric Cooktop, Electric OvenArchitecture:
RanchConstruction:
Brick, Vinyl SidingCooling:
Central AirFireplace:
ElectricGarage Spaces:
1Heating:
Electric, Heat PumpHOA Fee:
389HOA Fee Period:
MonthlyInside Features:
Chandelier, Double Vanity, Multi Panel Doors, Open Floorplan, Walk-In Closet(s), Ceiling Fan(s), Eat-in Kitchen, Breakfast Bar, StorageLevels:
1 StoryLot Description:
IrregularParking:
Driveway, Garage, AttachedSchool District:
Boone CountySewer:
Public SewerWater:
Public
Rooms
Bathroom 1:
10x9 (Level: )Bedroom 1:
20x14 (Level: )Bedroom 2:
14x12 (Level: )Breakfast Room:
11x8 (Level: )Dining Room:
13x11 (Level: )Kitchen:
14x11 (Level: )Living Room:
21x16 (Level: )
Online Views:
This listing courtesy of Caldwell Group (859) 780-5511 , eXp Realty, LLC (859) 795-7995
Explore Florence & Surrounding Area
Monthly Cost
Mortgage Calculator
*The rates & payments shown are illustrative only.
Payment displayed does not include taxes and insurance. Rates last updated on 7/24/2025 from Freddie Mac Primary Mortgage Market Survey. Contact a loan officer for actual rate/payment quotes.
Payment displayed does not include taxes and insurance. Rates last updated on 7/24/2025 from Freddie Mac Primary Mortgage Market Survey. Contact a loan officer for actual rate/payment quotes.

Sell with Sibcy Cline
Enter your address for a free market report on your home. Explore your home value estimate, buyer heatmap, supply-side trends, and more.
Must reads
The data relating to real estate for sale on this website comes in part from the Broker Reciprocity programs of the Northern Kentucky Multiple Listing Service, Inc.Those listings held by brokerage firms other than Sibcy Cline, Inc. are marked with the Broker Reciprocity logo and house icon. The properties displayed may not be all of the properties available through Broker Reciprocity. Copyright© 2022 Northern Kentucky Multiple Listing Service, Inc. / All Information is believed accurate, but is NOT guaranteed.




