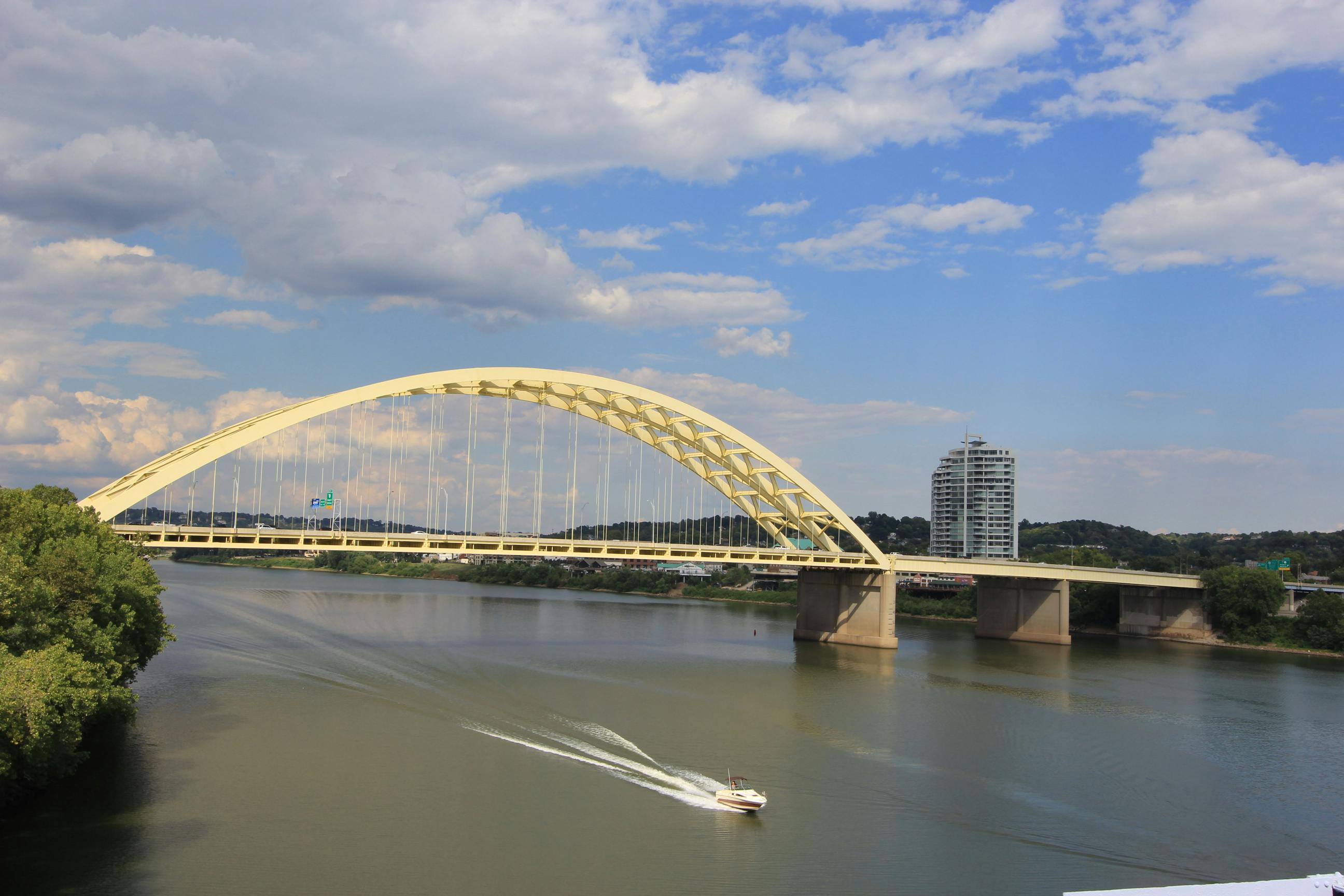470 Wild Deer Lane Corinth, KY 41010
2
Bed
1
Bath
848
Sq. Ft
4.37
Acres
$275,000
MLS# 631974
2 BR
1 BA
848 Sq. Ft
4.37 AC
Photos
Map
Photos
Map
More About 470 Wild Deer Lane
This single family property is located in Corinth, Owen County, KY (School District: Owen County) and was sold on 6/26/2025 for $275,000. At the time of sale, 470 Wild Deer Lane had 2 bedrooms, 1 bathroom and a total of 848 finished square feet. The image above is for reference at the time of listing/sale and may no longer accurately represent the property.
Get Property Estimate
How does your home compare?
Information Refreshed: 7/27/2025 1:17 AM
Property Details
MLS#:
631974Type:
Single FamilySq. Ft:
848County:
OwenAppliances:
Microwave, Refrigerator, Electric Oven, Washer/Dryer StackedArchitecture:
RanchConstruction:
Vinyl SidingCooling:
Central Air, Wall UnitHeating:
Electric, Forced AirInside Features:
Eat-in KitchenLevels:
1 StoryLot Description:
IRROutside:
Dock, Fire Pit, Private YardParking:
Driveway, CarportSchool District:
Owen CountySewer:
SepticWater:
Cistern
Rooms
Bathroom 1:
11x6 (Level: )Bedroom 1:
9x14 (Level: )Bedroom 2:
10x9 (Level: )Den:
10x6 (Level: )Entry:
3x8 (Level: )Kitchen:
15x10 (Level: )Living Room:
13x13 (Level: )
Online Views:
This listing courtesy of Cara Chitwood (859) 801-9565 , eXp Realty, LLC (859) 600-1397
Explore Northern Kentucky & Surrounding Area
Monthly Cost
Mortgage Calculator
*The rates & payments shown are illustrative only.
Payment displayed does not include taxes and insurance. Rates last updated on 7/31/2025 from Freddie Mac Primary Mortgage Market Survey. Contact a loan officer for actual rate/payment quotes.
Payment displayed does not include taxes and insurance. Rates last updated on 7/31/2025 from Freddie Mac Primary Mortgage Market Survey. Contact a loan officer for actual rate/payment quotes.

Sell with Sibcy Cline
Enter your address for a free market report on your home. Explore your home value estimate, buyer heatmap, supply-side trends, and more.
Must reads
The data relating to real estate for sale on this website comes in part from the Broker Reciprocity programs of the Northern Kentucky Multiple Listing Service, Inc.Those listings held by brokerage firms other than Sibcy Cline, Inc. are marked with the Broker Reciprocity logo and house icon. The properties displayed may not be all of the properties available through Broker Reciprocity. Copyright© 2022 Northern Kentucky Multiple Listing Service, Inc. / All Information is believed accurate, but is NOT guaranteed.


