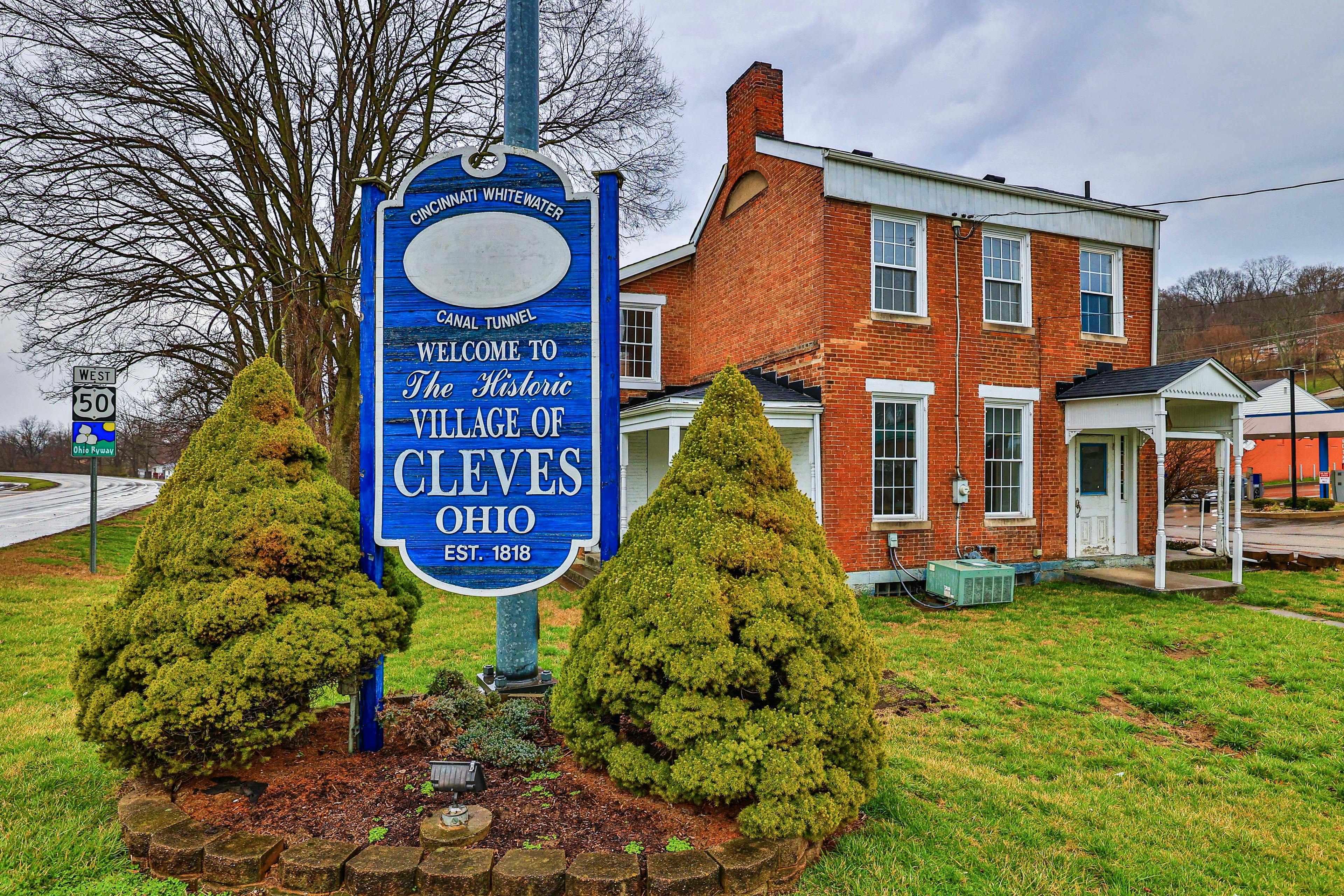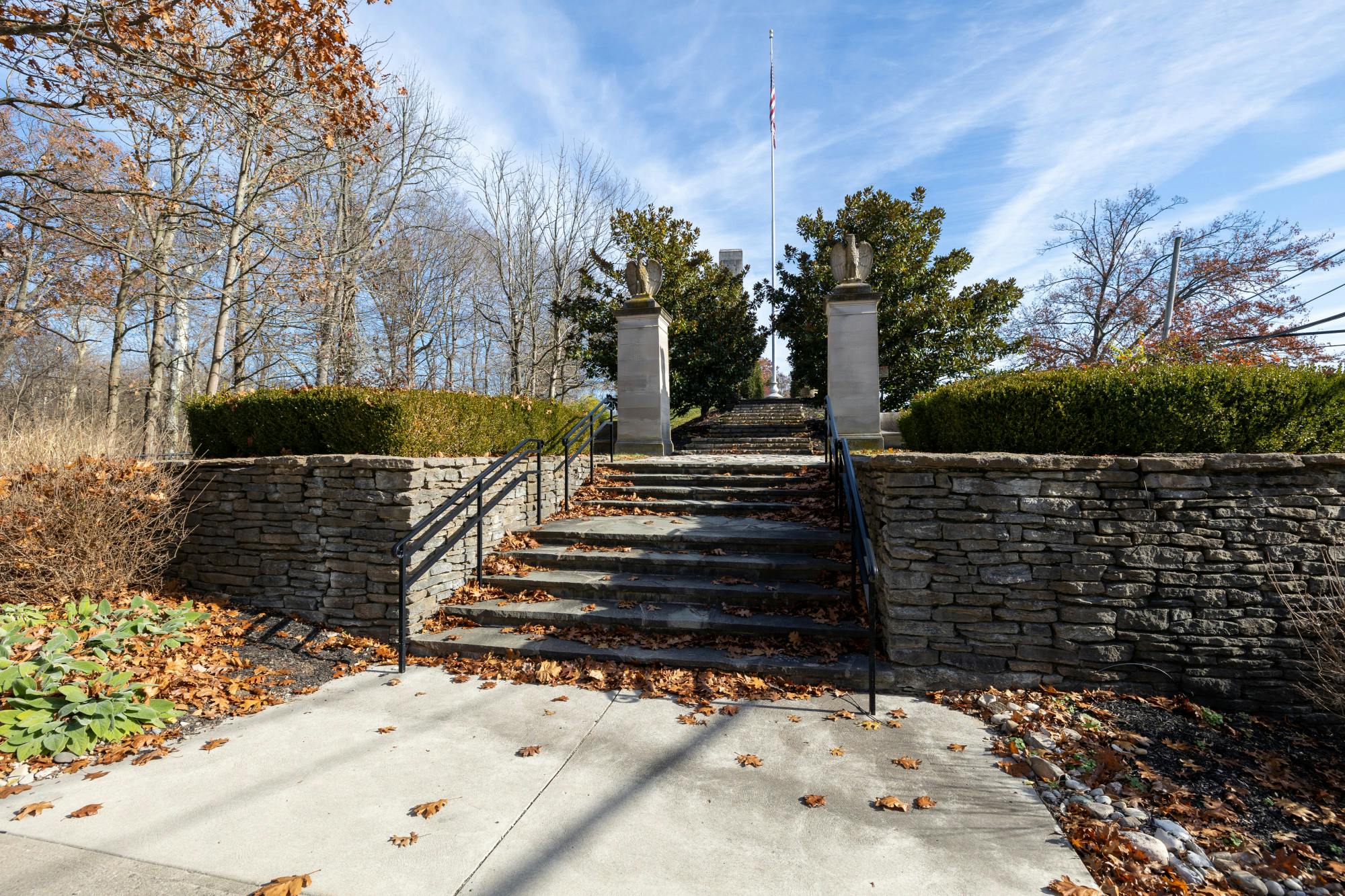116 Western Ridge Drive Cleves, OH 45002
4
Bed
2
Bath
1,566
Sq. Ft
0.23
Acres
$270,000
MLS# 1838945
4 BR
2 BA
1,566 Sq. Ft
0.23 AC
Photos
Map
Photos
Map
More About 116 Western Ridge Drive
This single family property is located in Cleves, Hamilton County, OH (School District: Three Rivers Local) and was sold on 5/30/2025 for $270,000. At the time of sale, 116 Western Ridge Drive had 4 bedrooms, 2 bathrooms and a total of 1566 finished square feet. The image above is for reference at the time of listing/sale and may no longer accurately represent the property.
Get Property Estimate
How does your home compare?
Information Refreshed: 5/30/2025 12:11 PM
Property Details
MLS#:
1838945Type:
Single FamilySq. Ft:
1,566County:
HamiltonAge:
43Appliances:
Dishwasher, Refrigerator, Microwave, Washer, Dryer, Electric CooktopArchitecture:
TraditionalBasement:
Finished, Walkout, Vinyl FloorBasement Type:
PartialConstruction:
Wood SidingCooling:
Central Air, Ceiling FansFence:
Metal, PrivacyGarage:
Built in, FrontGarage Spaces:
1Gas:
NoneHeating:
Heat Pump, ElectricInside Features:
Multi Panel Doors, Crown MoldingKitchen:
Pantry, Wood Cabinets, Walkout, Laminate Floor, Solid Surface Ctr, Eat-InLot Description:
60x170Mechanical Systems:
Garage Door OpenerMisc:
Ceiling Fan, Recessed Lights, 220 Volt, Smoke Alarm, Attic StorageParking:
On Street, DrivewayPrimary Bedroom:
Window TreatmentS/A Taxes:
1185School District:
Three Rivers LocalSewer:
Public SewerView:
WoodsWater:
Public
Rooms
Bath 1:
F (Level: U)Bath 2:
F (Level: L)Bedroom 1:
12x10 (Level: Upper)Bedroom 2:
12x9 (Level: Upper)Bedroom 3:
9x9 (Level: Upper)Bedroom 4:
12x10 (Level: Lower)Family Room:
17x10 (Level: Lower)Laundry Room:
11x7 (Level: Lower)Living Room:
15x13 (Level: Upper)
Online Views:
0This listing courtesy of Michael Rolfes (513) 504-4833, Beth Boyer (513) 236-0951, Hoeting, REALTORS (513) 451-4800
Explore Cleves & Surrounding Area
Monthly Cost
Mortgage Calculator
*The rates & payments shown are illustrative only.
Payment displayed does not include taxes and insurance. Rates last updated on 7/3/2025 from Freddie Mac Primary Mortgage Market Survey. Contact a loan officer for actual rate/payment quotes.
Payment displayed does not include taxes and insurance. Rates last updated on 7/3/2025 from Freddie Mac Primary Mortgage Market Survey. Contact a loan officer for actual rate/payment quotes.
Properties Similar to 116 Western Ridge Drive

Sell with Sibcy Cline
Enter your address for a free market report on your home. Explore your home value estimate, buyer heatmap, supply-side trends, and more.
Must reads
The data relating to real estate for sale on this website comes in part from the Broker Reciprocity programs of the MLS of Greater Cincinnati, Inc. Those listings held by brokerage firms other than Sibcy Cline, Inc. are marked with the Broker Reciprocity logo and house icon. The properties displayed may not be all of the properties available through Broker Reciprocity. Copyright© 2022 Multiple Listing Services of Greater Cincinnati / All Information is believed accurate, but is NOT guaranteed.







