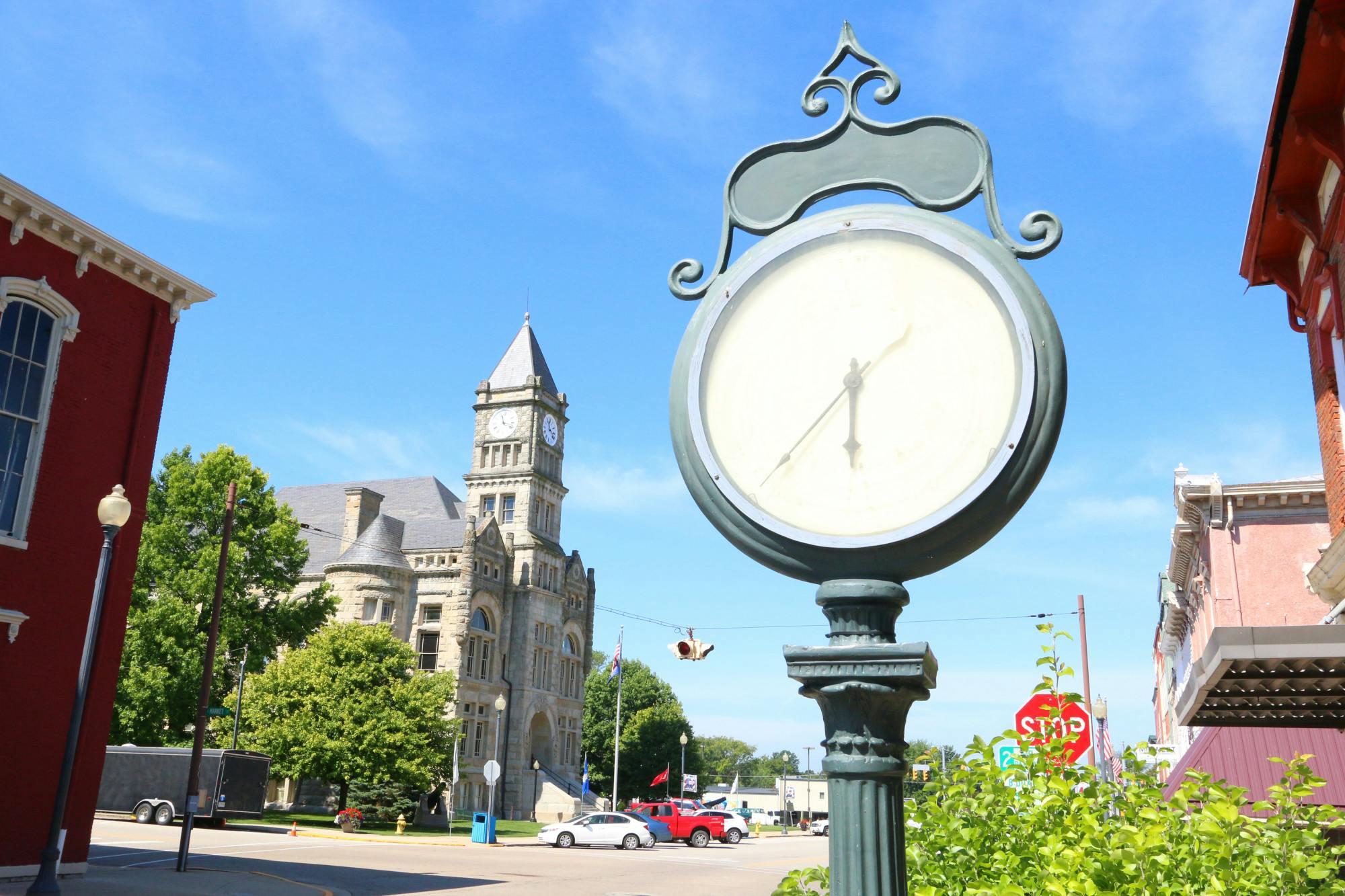9377 Dundee Dr West Chester - East, OH 45069
5
Bed
2/1
Bath
$495,000
MLS# 1838631
5 BR
2/1 BA
Photos
Map
Photos
Map
On Market 05/01/2025
More About 9377 Dundee Dr
Welcome to this fully renovated gem in West Chester, where everything feels brand new! This beautifully updated home has been thoughtfully transformed from top to bottom, featuring all-new luxury flooring and plush carpet throughout for a fresh, modern vibe. The kitchen is a true showstopperdesigned with stunning white granite countertops, sleek cabinetry, and brand-new stainless steel appliances, all backed by manufacturer warranties for extra peace of mind. The bathroom has been completely remodeled with a stylish standing shower and high-end finishes. Step outside to a freshly renovated deck, perfect for summer cookouts or simply unwinding in your private backyard. And with solar panels already installed, you'll enjoy big savings on your Duke Energy bills. Every detail has been carefully chosen to offer comfort, style, and smart living in a prime West Chester location.
Connect with a loan officer to get started!
Information Refreshed: 5/01/2025 12:06 AM
Property Details
MLS#:
1838631Type:
Single FamilyCounty:
ButlerAge:
47Appliances:
Oven/Range, Dishwasher, Refrigerator, Microwave, Garbage Disposal, Gas CooktopArchitecture:
ColonialBasement:
FinishedBasement Type:
FullConstruction:
BrickCooling:
Central AirFence:
WoodFireplace:
Wood, BrickGarage:
Garage Attached, OversizedGarage Spaces:
2Gas:
NaturalHeating:
Gas, Forced AirInside Features:
Vaulted Ceiling(s), Beam CeilingKitchen:
Vinyl Floor, Pantry, Wood Cabinets, Marble/Granite/Slate, Quartz CountersLot Description:
100 x 200Misc:
Ceiling Fan, Cable, Recessed LightsOutside:
Access MailboxParking:
DrivewayPool:
In-GroundPrimary Bedroom:
Other, Dressing AreaS/A Taxes:
2705School District:
Lakota LocalSewer:
Public SewerWater:
Public
Rooms
Bath 1:
F (Level: 2)Bath 2:
F (Level: 2)Bath 3:
P (Level: 1)Bedroom 1:
17x13 (Level: 2)Bedroom 2:
15x13 (Level: 2)Bedroom 3:
13x10 (Level: 2)Bedroom 4:
12x10 (Level: 2)Bedroom 5:
11x10 (Level: 1)Dining Room:
15x12 (Level: 1)Kitchen:
20x14 (Level: 1)Laundry Room:
12x7 (Level: 1)Living Room:
20x13 (Level: 1)
Online Views:
0This listing courtesy of Mohan Raj Rajendran (513) 372-0599 , Fortune Vine Realty (513) 855-8444
Explore West Chester & Surrounding Area
Monthly Cost
Mortgage Calculator
*The rates & payments shown are illustrative only.
Payment displayed does not include taxes and insurance. Rates last updated on 4/24/2025 from Freddie Mac Primary Mortgage Market Survey. Contact a loan officer for actual rate/payment quotes.
Payment displayed does not include taxes and insurance. Rates last updated on 4/24/2025 from Freddie Mac Primary Mortgage Market Survey. Contact a loan officer for actual rate/payment quotes.

Sell with Sibcy Cline
Enter your address for a free market report on your home. Explore your home value estimate, buyer heatmap, supply-side trends, and more.
Must reads
The data relating to real estate for sale on this website comes in part from the Broker Reciprocity programs of the MLS of Greater Cincinnati, Inc. Those listings held by brokerage firms other than Sibcy Cline, Inc. are marked with the Broker Reciprocity logo and house icon. The properties displayed may not be all of the properties available through Broker Reciprocity. Copyright© 2022 Multiple Listing Services of Greater Cincinnati / All Information is believed accurate, but is NOT guaranteed.








