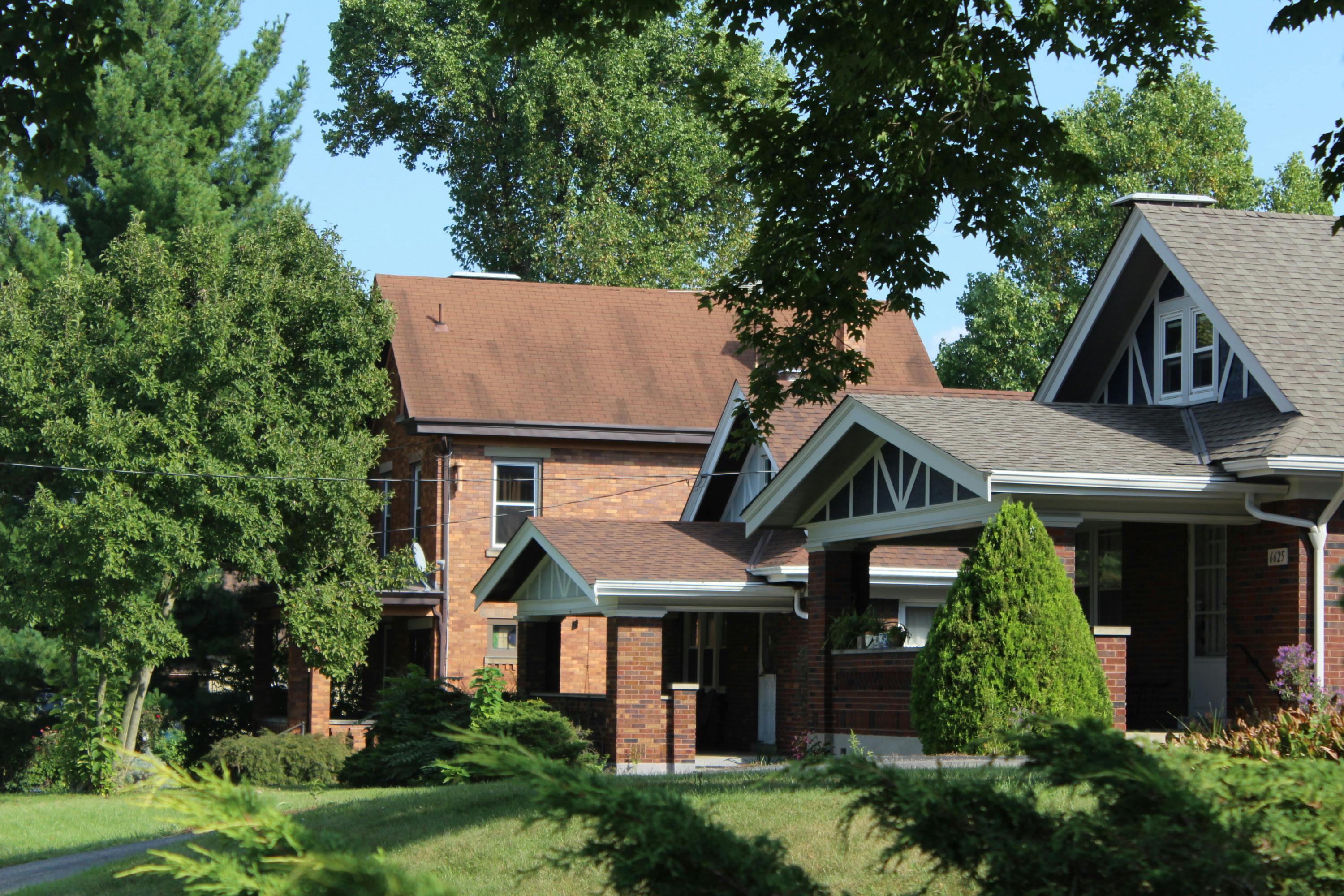6121 Lakota Drive Madeira, OH 45243
5
Bed
4
Bath
3,409
Sq. Ft
0.56
Acres
$980,000
MLS# 1838892
5 BR
4 BA
3,409 Sq. Ft
0.56 AC
Photos
Map
Photos
Map
More About 6121 Lakota Drive
This single family property is located in Madeira, Hamilton County, OH (School District: Madeira City) and was sold on 5/16/2025 for $980,000. At the time of sale, 6121 Lakota Drive had 5 bedrooms, 4 bathrooms and a total of 3409 finished square feet. The image above is for reference at the time of listing/sale and may no longer accurately represent the property.
Get Property Estimate
How does your home compare?
Information Refreshed: 5/16/2025 3:12 PM
Property Details
MLS#:
1838892Type:
Single FamilySq. Ft:
3,409County:
HamiltonAge:
39Appliances:
Oven/Range, Other, Dishwasher, Refrigerator, MicrowaveArchitecture:
Contemporary/ModernBasement:
Finished, Walkout, WW CarpetBasement Type:
FullConstruction:
Wood Siding, StoneCooling:
Central AirFlex Room:
3 Season, Bedroom, Exercise Room, Media, Sauna, Screened PorchGarage:
Garage Attached, Built in, Side, OversizedGarage Spaces:
3Gas:
NaturalHeating:
Heat Pump, ElectricInside Features:
Skylight, 9Ft + Ceiling, Natural Woodwork, Cathedral Ceiling(s)Kitchen:
Pantry, Wood Cabinets, Window Treatment, Walkout, Marble/Granite/Slate, Wood Floor, Eat-InLot Description:
14.31 X 409.80 IRRMechanical Systems:
Garage Door Opener, OtherMisc:
Ceiling Fan, Recessed Lights, Tech Wiring, 220 VoltParking:
Off Street, DrivewayPrimary Bedroom:
Walkout, Wood Floor, Bath Adjoins, Walk-in Closet, Window TreatmentS/A Taxes:
6467School District:
Madeira CitySewer:
Public SewerView:
WoodsWater:
Public
Rooms
Bath 1:
F (Level: 1)Bath 2:
F (Level: 1)Bath 3:
F (Level: 2)Bath 4:
F (Level: L)Bedroom 1:
18x13 (Level: 1)Bedroom 2:
15x12 (Level: 2)Bedroom 3:
14x13 (Level: 2)Bedroom 4:
16x12 (Level: Lower)Bedroom 5:
14x12 (Level: 1)Breakfast Room:
12x8 (Level: 1)Dining Room:
15x11 (Level: 1)Entry:
16x9 (Level: 1)Family Room:
32x20 (Level: Lower)Laundry Room:
8x8 (Level: 1)Living Room:
21x14 (Level: 1)Recreation Room:
15x12 (Level: Lower)
Online Views:
0This listing courtesy of Scott Oyler (513) 623-1351, Heather Stallmeyer (919) 280-1946, Coldwell Banker Realty (513) 321-9944
Explore Madeira & Surrounding Area
Monthly Cost
Mortgage Calculator
*The rates & payments shown are illustrative only.
Payment displayed does not include taxes and insurance. Rates last updated on 6/18/2025 from Freddie Mac Primary Mortgage Market Survey. Contact a loan officer for actual rate/payment quotes.
Payment displayed does not include taxes and insurance. Rates last updated on 6/18/2025 from Freddie Mac Primary Mortgage Market Survey. Contact a loan officer for actual rate/payment quotes.

Sell with Sibcy Cline
Enter your address for a free market report on your home. Explore your home value estimate, buyer heatmap, supply-side trends, and more.
Must reads
The data relating to real estate for sale on this website comes in part from the Broker Reciprocity programs of the MLS of Greater Cincinnati, Inc. Those listings held by brokerage firms other than Sibcy Cline, Inc. are marked with the Broker Reciprocity logo and house icon. The properties displayed may not be all of the properties available through Broker Reciprocity. Copyright© 2022 Multiple Listing Services of Greater Cincinnati / All Information is believed accurate, but is NOT guaranteed.







