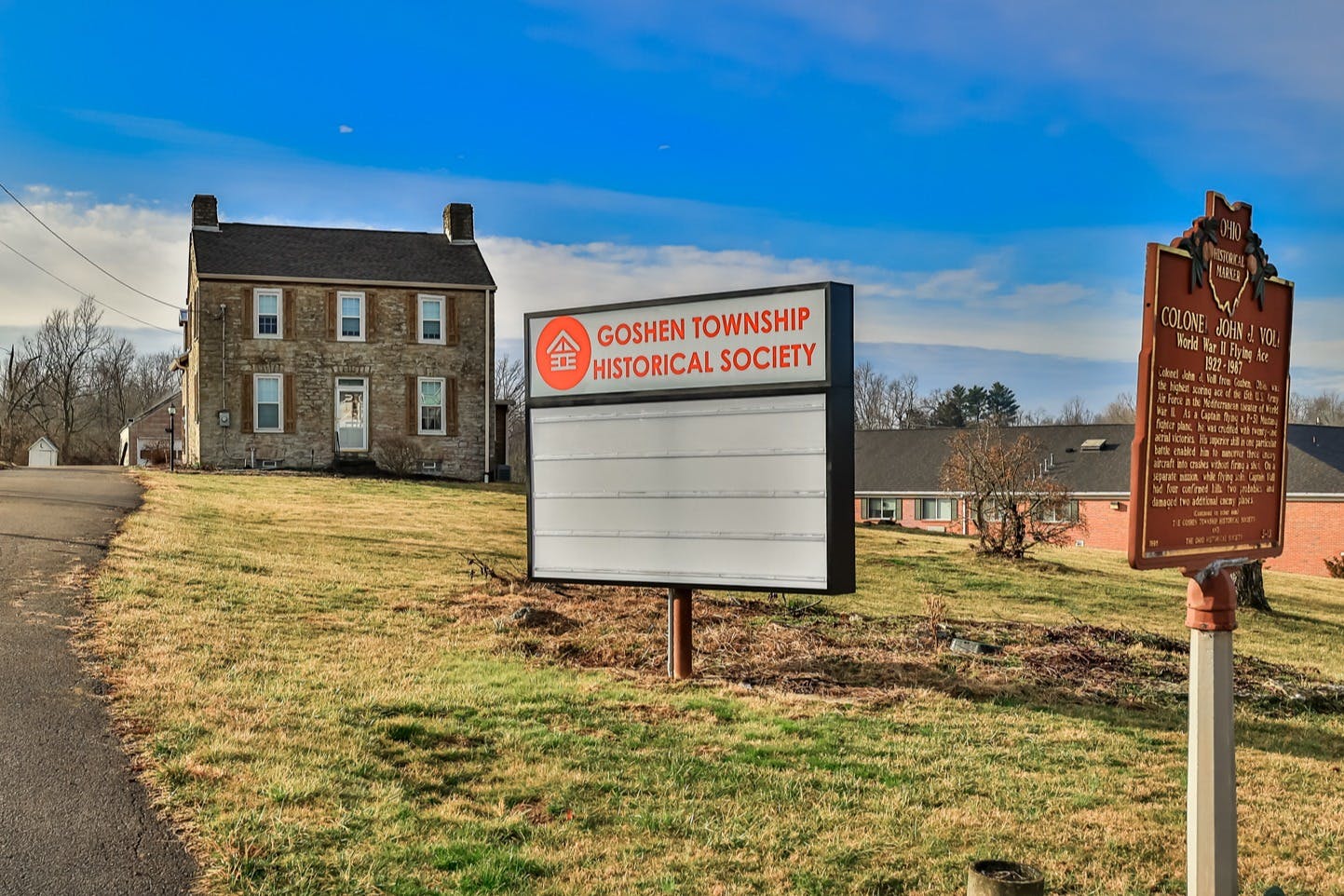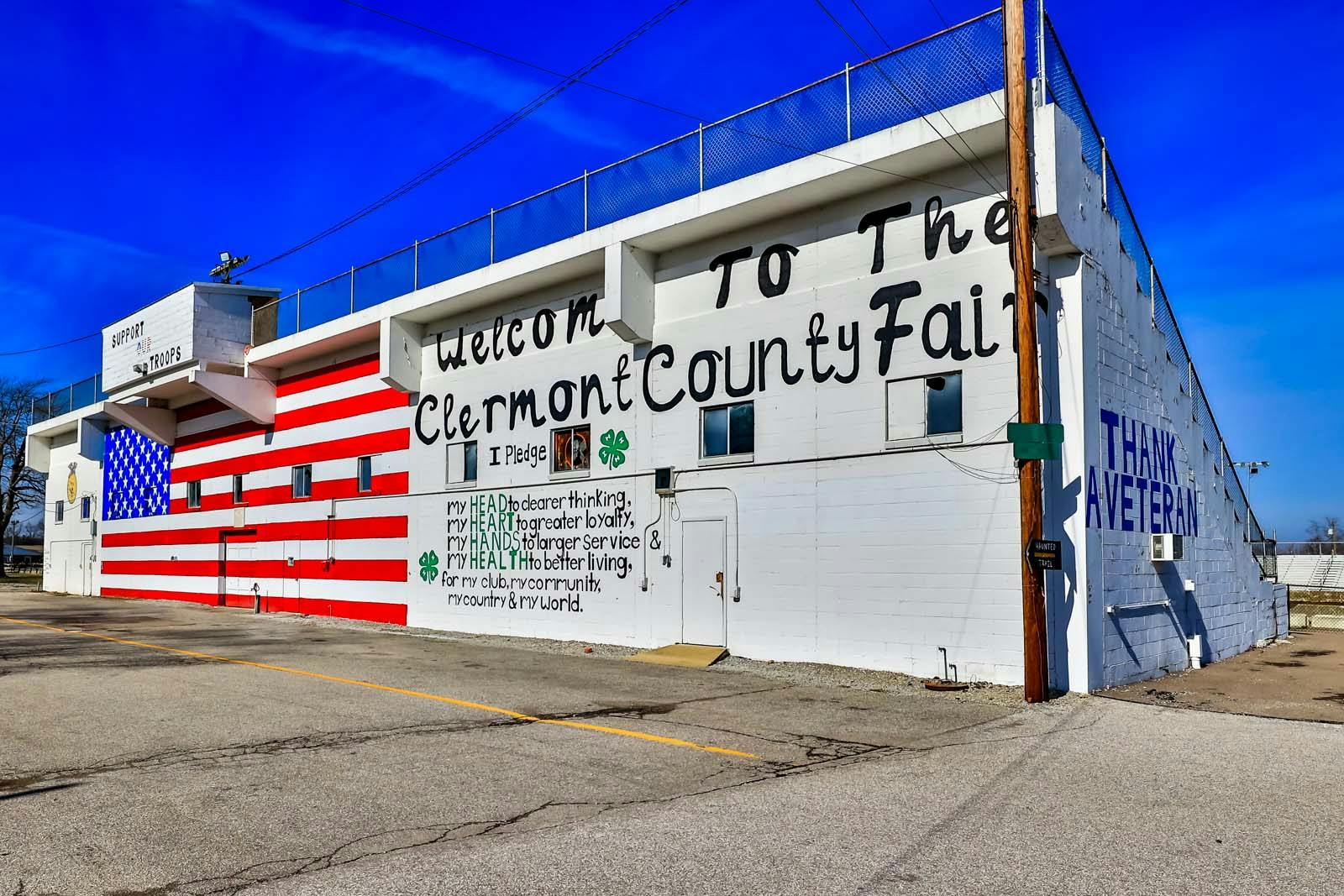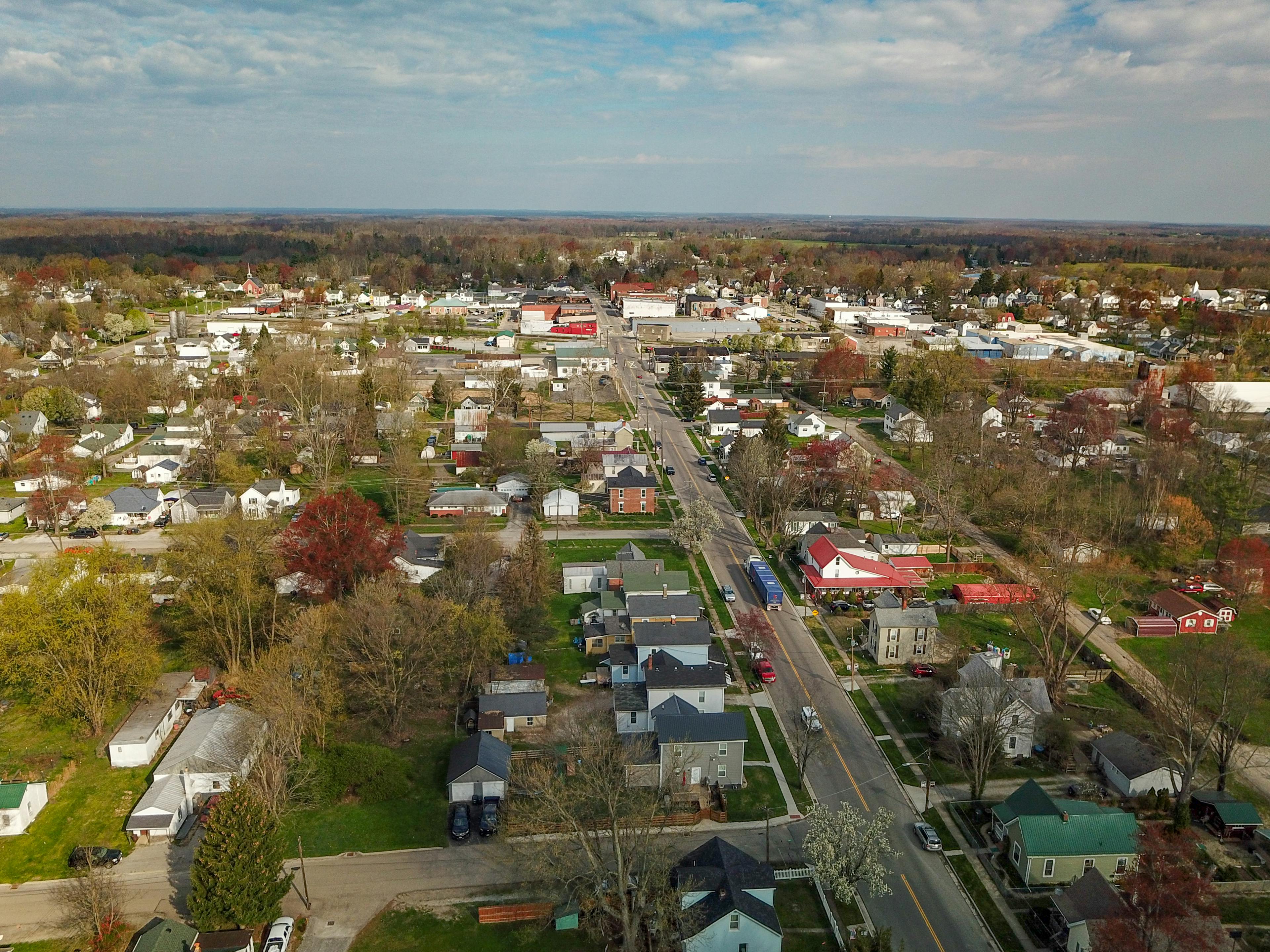3636 Lucas Road Wayne Twp. (Clermont Co.), OH 45107
4
Bed
2/1
Bath
1,994
Sq. Ft
0.87
Acres
$242,000
MLS# 1838736
4 BR
2/1 BA
1,994 Sq. Ft
0.87 AC
Photos
Map
Photos
Map
On Market 05/01/2025
More About 3636 Lucas Road
Lot To Love On Lucas Road ~ Massive 1 Story Living Lifestyle Awaits! Desireable High Volume Ceilings & Open Functionality All Enveloped By Nearly An Acre Of Ground With Distant Rural Views & Reduced Rural Density. Gr8t Floorplan With Central Common Areas & 4 Bedrooms Situated On Distant Ends Of Almost 2000sq.ft. Capped Off With High Volume Ceilings, Rising/Setting Natural Light Within & Space Onsite For Additional Supportive Structures. Seller Has Your Peace Of Mind On Their Mind Too With Youthful Major Housing Components, Fresh Paint & Recent Kitchen & Bath Updates. Tools, Toys & Watercraft Storage? No Problem. Concrete Drive Leads Back To Oversized Carport, Gravel Base Parking Area & Expanded Barn With Room To Wrench or Rest If That's Where You Find Comfort. Make Your Move TODAY!
Connect with a loan officer to get started!
Directions to this Listing
: NE on State Route 133 (R) Morrow Woodville Road (Becomes) Lucas Road To Subject On (L)
Information Refreshed: 5/01/2025 12:07 AM
Property Details
MLS#:
1838736Type:
Single FamilySq. Ft:
1,994County:
ClermontAge:
29Appliances:
Oven/Range, Other, Dishwasher, Refrigerator, MicrowaveArchitecture:
RanchBasement Type:
CrawlConstruction:
Vinyl SidingCooling:
Central Air, Ceiling FansFence:
Wire, PrivacyGarage:
Garage DetachedGarage Spaces:
2Gas:
PropaneGreat Room:
Fireplace, Laminate Floor, Walkout, Window TreatmentHeating:
Heat Pump, Electric, Forced AirInside Features:
9Ft + Ceiling, Crown Molding, Cathedral Ceiling(s)Kitchen:
Laminate Floor, Planning Desk, Gourmet, Island, Counter BarLot Description:
~108 x 350Mechanical Systems:
Garage Door Opener, Sump PumpMisc:
Ceiling Fan, CableParking:
Concrete, DrivewayPrimary Bedroom:
Wall-to-Wall Carpet, Bath Adjoins, Dressing Area, Window TreatmentS/A Taxes:
620School District:
Blanchester LocalSewer:
Septic TankView:
OtherWater:
Public
Rooms
Bath 1:
F (Level: 1)Bath 2:
F (Level: 1)Bath 3:
P (Level: 1)Bedroom 1:
18x12 (Level: 1)Bedroom 2:
12x12 (Level: 1)Bedroom 3:
12x12 (Level: 1)Bedroom 4:
12x11 (Level: 1)Dining Room:
12x10 (Level: 1)Entry:
4x5 (Level: 1)Great Room:
20x12 (Level: 1)Kitchen:
16x13 (Level: 1)Laundry Room:
12x6 (Level: 1)Living Room:
18x12 (Level: 1)
Online Views:
0This listing courtesy of Kevin Boggess (513) 257-1512 , Strottman Real Estate, Milford (513) 257-1512
Explore Wayne Township & Surrounding Area
Monthly Cost
Mortgage Calculator
*The rates & payments shown are illustrative only.
Payment displayed does not include taxes and insurance. Rates last updated on 4/24/2025 from Freddie Mac Primary Mortgage Market Survey. Contact a loan officer for actual rate/payment quotes.
Payment displayed does not include taxes and insurance. Rates last updated on 4/24/2025 from Freddie Mac Primary Mortgage Market Survey. Contact a loan officer for actual rate/payment quotes.

Sell with Sibcy Cline
Enter your address for a free market report on your home. Explore your home value estimate, buyer heatmap, supply-side trends, and more.
Must reads
The data relating to real estate for sale on this website comes in part from the Broker Reciprocity programs of the MLS of Greater Cincinnati, Inc. Those listings held by brokerage firms other than Sibcy Cline, Inc. are marked with the Broker Reciprocity logo and house icon. The properties displayed may not be all of the properties available through Broker Reciprocity. Copyright© 2022 Multiple Listing Services of Greater Cincinnati / All Information is believed accurate, but is NOT guaranteed.






