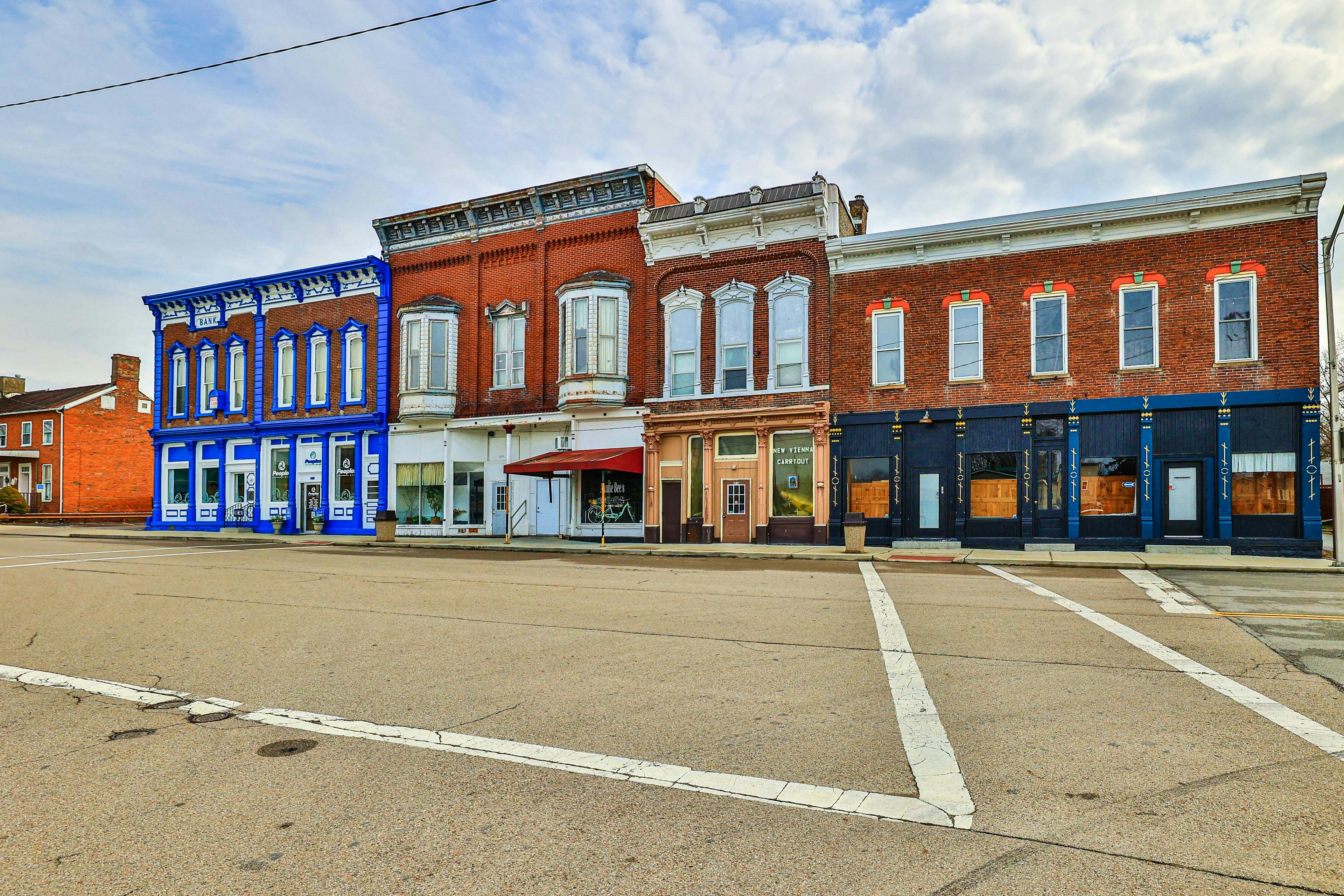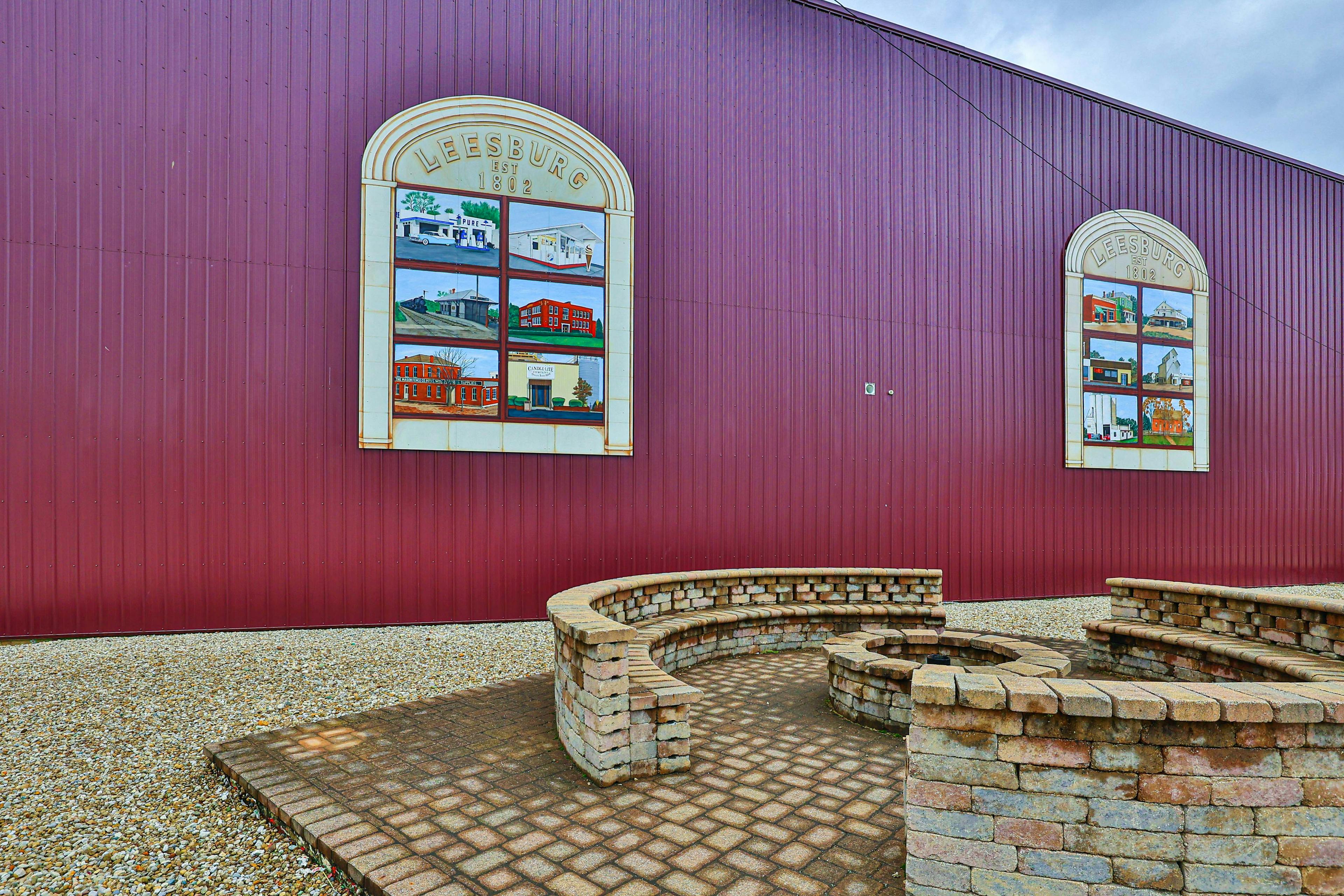6450 E Welcome Road Hillsboro, OH 45133
3
Bed
2
Bath
2,160
Sq. Ft
2.24
Acres
$395,000
MLS# 933053
3 BR
2 BA
2,160 Sq. Ft
2.24 AC
Photos
Map
Photos
Map
More About 6450 E Welcome Road
This single family property is located in Hillsboro, Highland County, OH (School District: Hillsboro City) and was sold on 6/6/2025 for $395,000. At the time of sale, 6450 E Welcome Road had 3 bedrooms, 2 bathrooms and a total of 2160 finished square feet. The image above is for reference at the time of listing/sale and may no longer accurately represent the property.
Get Property Estimate
How does your home compare?
Information Refreshed: 6/13/2025 8:45 AM
Property Details
MLS#:
933053Type:
Single FamilySq. Ft:
2,160County:
HighlandAge:
25Appliances:
Electric Water HeaterArchitecture:
RanchBasement:
Partial, UnfinishedConstruction:
Vinyl SidingCooling:
Central AirGarage Spaces:
2Heating:
Electric, Forced AirInside Features:
Ceiling Fans, Quartz Counters, Kitchen Island, Vaulted Ceilings, Solid Surface Counters, High Speed Internet, Walk In ClosetsLevels:
1 StoryLot Description:
2.35Outside:
FenceParking:
Garage, Two Car GarageSchool District:
Hillsboro CitySewer:
SepticWater:
PublicWindows:
Double Pane Windows, Skylights
Rooms
Bedroom 1:
12x15 (Level: Main)Bedroom 2:
12x15 (Level: Main)Bedroom 3:
12x15 (Level: Main)Dining Room:
12x12 (Level: Main)Kitchen:
12x12 (Level: Main)Laundry Room:
9x11 (Level: Main)Living Room:
14x23 (Level: Main)
Online Views:
This listing courtesy of Patricia Rand (937) 763-3511 , Sue Boone Realty, Inc. (937) 393-0070
Explore Hillsboro & Surrounding Area
Monthly Cost
Mortgage Calculator
*The rates & payments shown are illustrative only.
Payment displayed does not include taxes and insurance. Rates last updated on 7/24/2025 from Freddie Mac Primary Mortgage Market Survey. Contact a loan officer for actual rate/payment quotes.
Payment displayed does not include taxes and insurance. Rates last updated on 7/24/2025 from Freddie Mac Primary Mortgage Market Survey. Contact a loan officer for actual rate/payment quotes.
Properties Similar to 6450 E Welcome Road

Sell with Sibcy Cline
Enter your address for a free market report on your home. Explore your home value estimate, buyer heatmap, supply-side trends, and more.
Must reads
The data relating to real estate for sale on this website comes in part from the Broker Reciprocity program of the Dayton REALTORS® MLS IDX Database. Real estate listings from the Dayton REALTORS® MLS IDX Database held by brokerage firms other than Sibcy Cline, Inc. are marked with the IDX logo and are provided by the Dayton REALTORS® MLS IDX Database. Information is provided for personal, non-commercial use and may not be used for any purpose other than to identify prospective properties consumers may be interested in. Copyright© 2022 Dayton REALTORS® / Information deemed reliable but not guaranteed.




