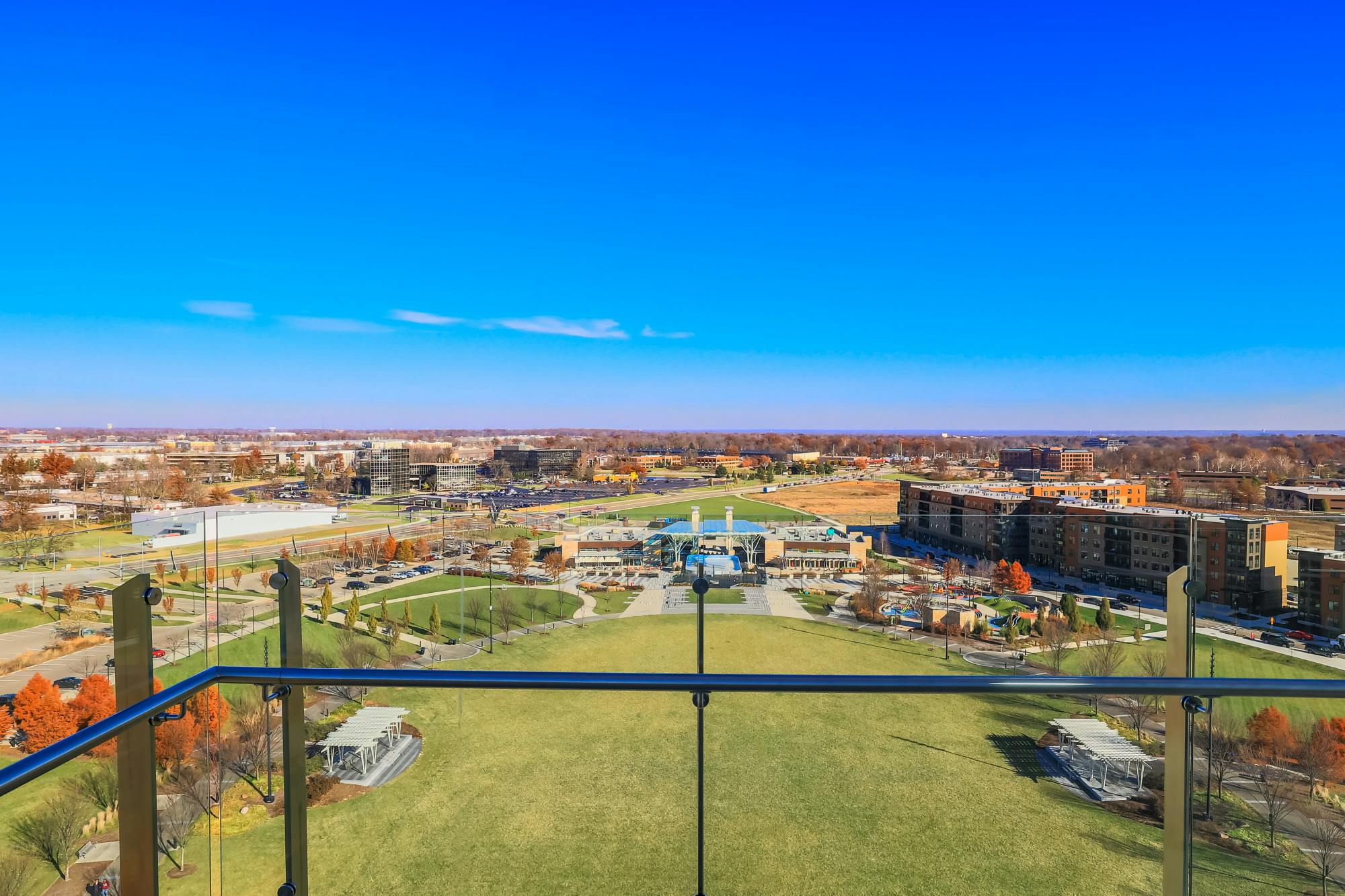26 Vintage Walk Montgomery, OH 45249
5
Bed
4/2
Bath
9,925
Sq. Ft
0.44
Acres
$2,346,300
MLS# 1838693
5 BR
4/2 BA
9,925 Sq. Ft
0.44 AC
Photos
Map
Photos
Map
More About 26 Vintage Walk
This single family property is located in Montgomery, Hamilton County, OH (School District: Sycamore Community City) and was sold on 6/26/2025 for $2,346,300. At the time of sale, 26 Vintage Walk had 5 bedrooms, 6 bathrooms and a total of 9925 finished square feet. The image above is for reference at the time of listing/sale and may no longer accurately represent the property.
Get Property Estimate
How does your home compare?
Information Refreshed: 6/26/2025 12:46 PM
Property Details
MLS#:
1838693Type:
Single FamilySq. Ft:
9,925County:
HamiltonAge:
18Appliances:
Oven/Range, Dishwasher, Refrigerator, Microwave, Garbage Disposal, Gas CooktopArchitecture:
TransitionalBasement:
Finished, Walkout, WW CarpetBasement Type:
FullConstruction:
BrickCooling:
Central AirFireplace:
Marble, GasFlex Room:
Bonus Room, Exercise Room, Guest Suite w/o Kitchen, Media, Wine CellarGarage:
Garage Attached, Side, OversizedGarage Spaces:
3Gas:
NaturalHeating:
Gas, Forced AirHOA Fee:
700HOA Fee Period:
QuarterlyInside Features:
Multi Panel Doors, Vaulted Ceiling(s), Beam Ceiling, Elevator, 9Ft + Ceiling, Crown Molding, Natural Woodwork, Cathedral Ceiling(s)Kitchen:
Pantry, Wood Cabinets, Window Treatment, Marble/Granite/Slate, Wood Floor, Eat-In, Gourmet, Island, Counter BarMisc:
Ceiling Fan, Cable, Recessed Lights, Smoke AlarmParking:
DrivewayPool:
In-GroundPrimary Bedroom:
Wall-to-Wall Carpet, Walkout, Other, Bath Adjoins, Walk-in Closet, Sitting Room, FireplaceS/A Taxes:
18700School District:
Sycamore Community CitySewer:
Public SewerView:
WoodsWater:
Public
Rooms
Bath 1:
F (Level: 1)Bath 2:
F (Level: 2)Bath 3:
F (Level: 2)Bath 4:
F (Level: L)Bedroom 1:
24x17 (Level: 1)Bedroom 2:
17x13 (Level: 2)Bedroom 3:
16x14 (Level: 2)Bedroom 4:
14x14 (Level: 2)Bedroom 5:
21x11 (Level: Lower)Breakfast Room:
15x14 (Level: 1)Dining Room:
17x12 (Level: 1)Entry:
10x10 (Level: 1)Family Room:
20x19 (Level: 1)Laundry Room:
12x10 (Level: 1)Living Room:
18x17 (Level: 1)Recreation Room:
24x17 (Level: Lower)Study:
15x14 (Level: 1)
Online Views:
This listing courtesy of Diane Tafuri (513) 602-6610 , Montgomery Office (513) 793-2700
Explore Montgomery & Surrounding Area
Monthly Cost
Mortgage Calculator
*The rates & payments shown are illustrative only.
Payment displayed does not include taxes and insurance. Rates last updated on 7/31/2025 from Freddie Mac Primary Mortgage Market Survey. Contact a loan officer for actual rate/payment quotes.
Payment displayed does not include taxes and insurance. Rates last updated on 7/31/2025 from Freddie Mac Primary Mortgage Market Survey. Contact a loan officer for actual rate/payment quotes.

Sell with Sibcy Cline
Enter your address for a free market report on your home. Explore your home value estimate, buyer heatmap, supply-side trends, and more.
Must reads
The data relating to real estate for sale on this website comes in part from the Broker Reciprocity programs of the MLS of Greater Cincinnati, Inc. Those listings held by brokerage firms other than Sibcy Cline, Inc. are marked with the Broker Reciprocity logo and house icon. The properties displayed may not be all of the properties available through Broker Reciprocity. Copyright© 2022 Multiple Listing Services of Greater Cincinnati / All Information is believed accurate, but is NOT guaranteed.





