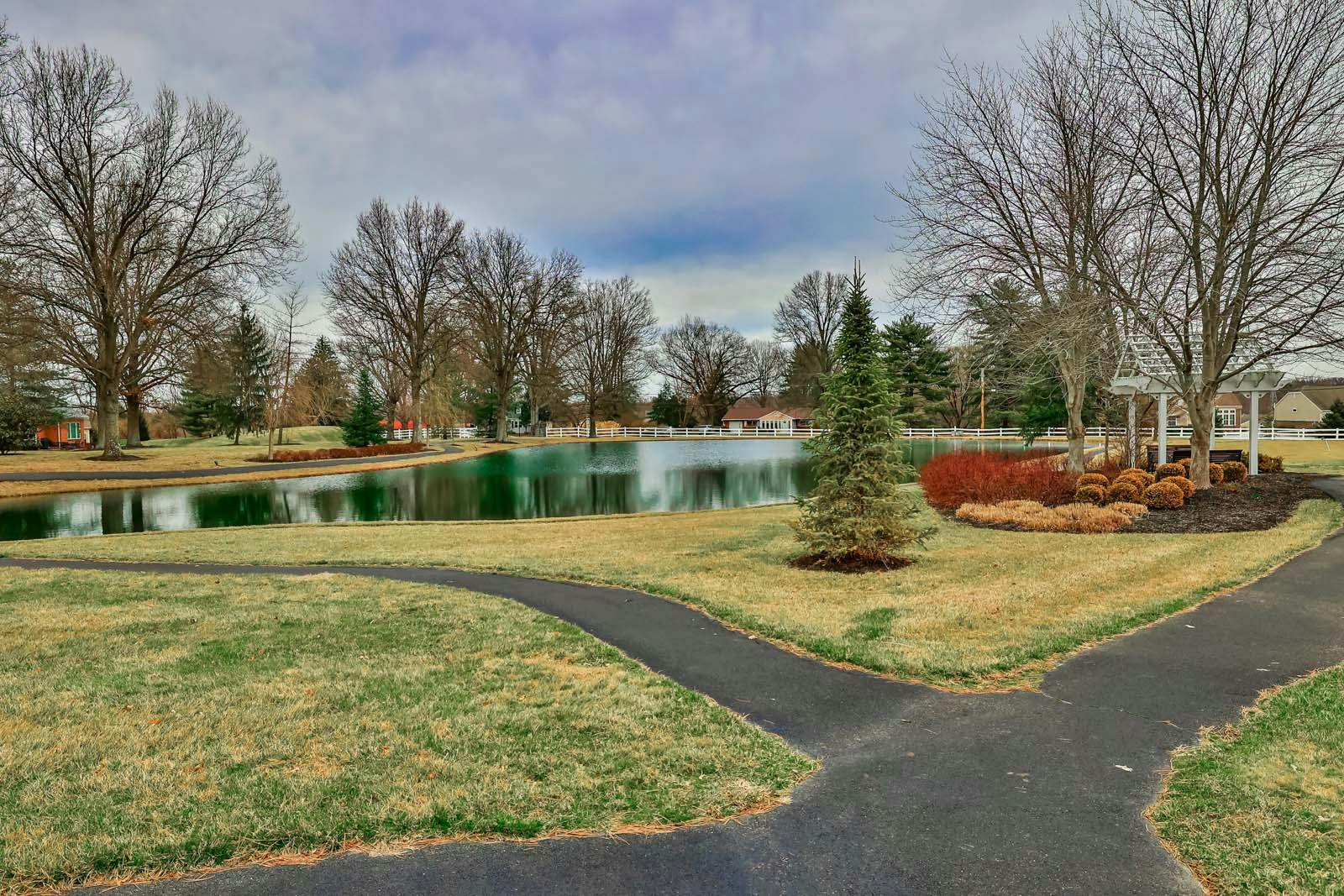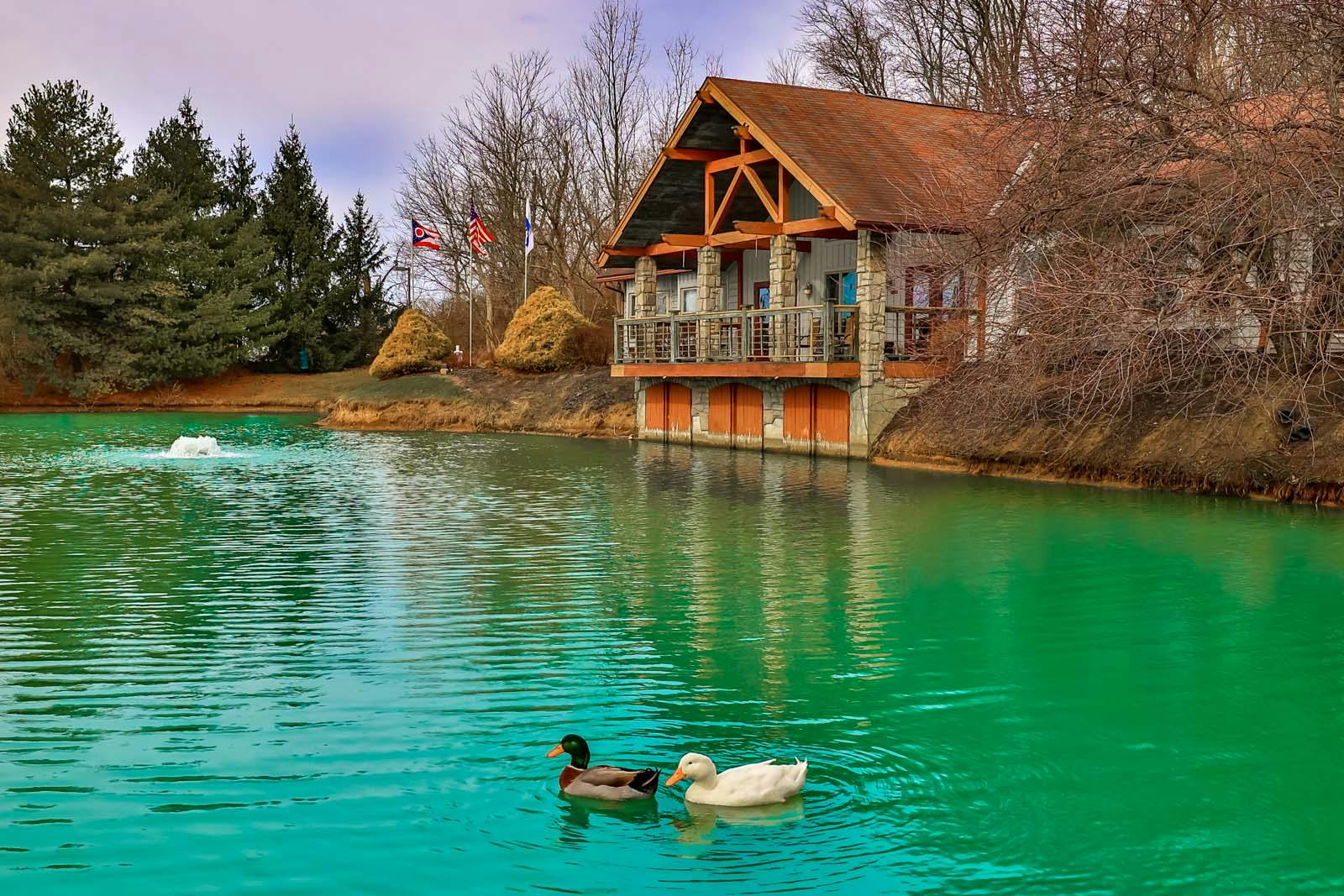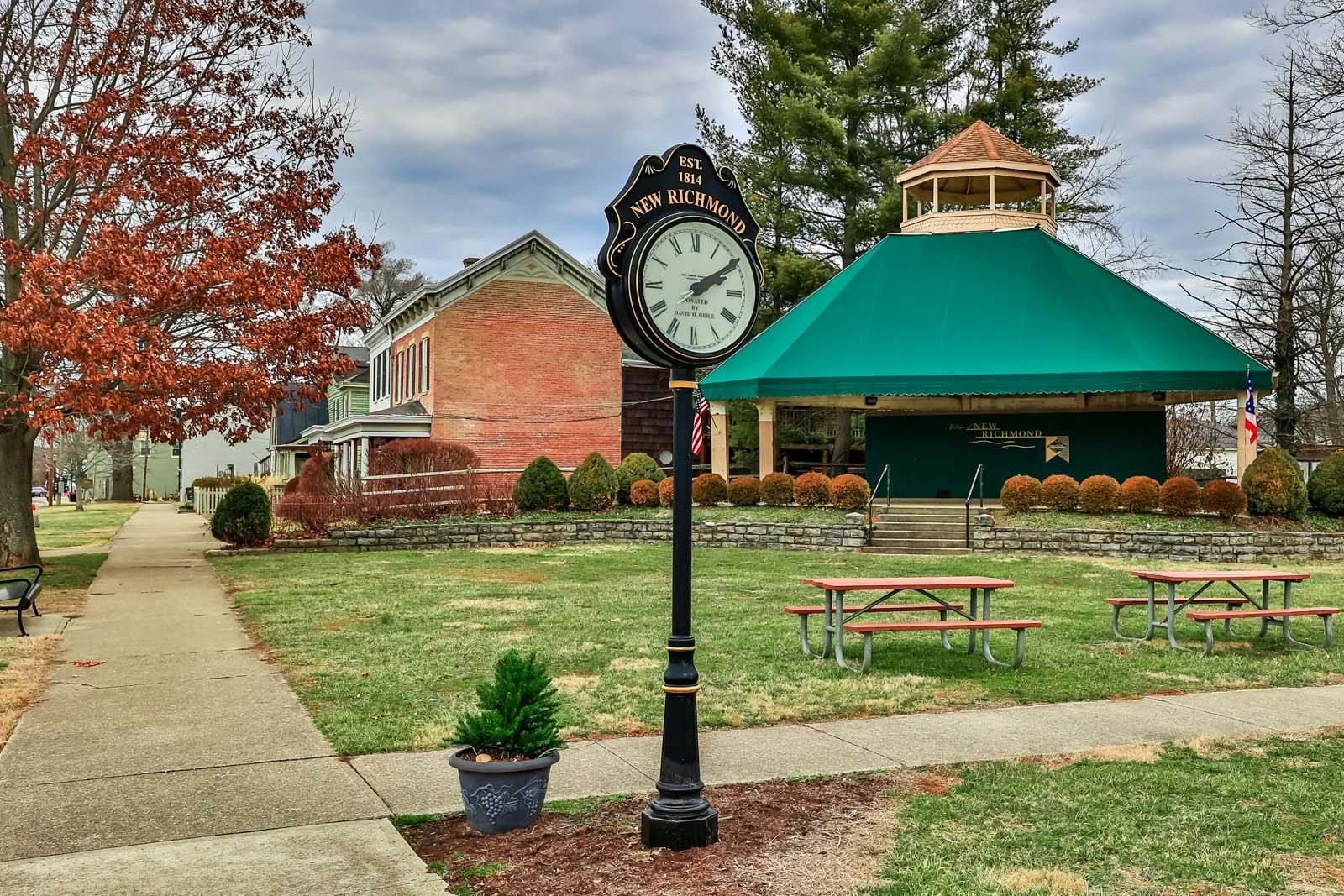534 Davis Road Pierce Twp., OH 45255
3
Bed
3
Bath
1,467
Sq. Ft
0.49
Acres
$370,000
MLS# 1838834
3 BR
3 BA
1,467 Sq. Ft
0.49 AC
Photos
Map
Photos
Map
More About 534 Davis Road
This single family property is located in Pierce Twp., Clermont County, OH (School District: West Clermont Local) and was sold on 6/2/2025 for $370,000. At the time of sale, 534 Davis Road had 3 bedrooms, 3 bathrooms and a total of 1467 finished square feet. The image above is for reference at the time of listing/sale and may no longer accurately represent the property.
Get Property Estimate
How does your home compare?
Information Refreshed: 6/02/2025 4:38 PM
Property Details
MLS#:
1838834Type:
Single FamilySq. Ft:
1,467County:
ClermontAge:
31Appliances:
Oven/Range, Refrigerator, Microwave, Garbage Disposal, Double Oven, Electric CooktopArchitecture:
RanchBasement:
Part Finished, WW CarpetBasement Type:
FullConstruction:
Vinyl SidingCooling:
Central AirFireplace:
Marble, GasGarage:
Garage Attached, FrontGarage Spaces:
2Gas:
NaturalHeating:
Gas, Forced AirInside Features:
Vaulted Ceiling(s), Natural WoodworkKitchen:
Pantry, Wood Cabinets, Walkout, Eat-In, Counter Bar, Quartz CountersLot Description:
100x210Misc:
Ceiling Fan, 220 Volt, Smoke AlarmParking:
DrivewayPrimary Bedroom:
Vaulted Ceiling, Wood Floor, Bath AdjoinsS/A Taxes:
2165School District:
West Clermont LocalSewer:
Public SewerWater:
Public
Rooms
Bath 1:
F (Level: 1)Bath 2:
F (Level: 1)Bath 3:
F (Level: L)Bedroom 1:
15x15 (Level: 1)Bedroom 2:
11x10 (Level: 1)Bedroom 3:
11x10 (Level: 1)Breakfast Room:
8x7 (Level: 1)Dining Room:
9x12 (Level: 1)Family Room:
17x20 (Level: Lower)
Online Views:
0This listing courtesy of Dianna Shelton (513) 403-1095 , Coldwell Banker Realty, Anders (513) 474-5000
Explore Pierce Township & Surrounding Area
Monthly Cost
Mortgage Calculator
*The rates & payments shown are illustrative only.
Payment displayed does not include taxes and insurance. Rates last updated on 6/18/2025 from Freddie Mac Primary Mortgage Market Survey. Contact a loan officer for actual rate/payment quotes.
Payment displayed does not include taxes and insurance. Rates last updated on 6/18/2025 from Freddie Mac Primary Mortgage Market Survey. Contact a loan officer for actual rate/payment quotes.

Sell with Sibcy Cline
Enter your address for a free market report on your home. Explore your home value estimate, buyer heatmap, supply-side trends, and more.
Must reads
The data relating to real estate for sale on this website comes in part from the Broker Reciprocity programs of the MLS of Greater Cincinnati, Inc. Those listings held by brokerage firms other than Sibcy Cline, Inc. are marked with the Broker Reciprocity logo and house icon. The properties displayed may not be all of the properties available through Broker Reciprocity. Copyright© 2022 Multiple Listing Services of Greater Cincinnati / All Information is believed accurate, but is NOT guaranteed.



