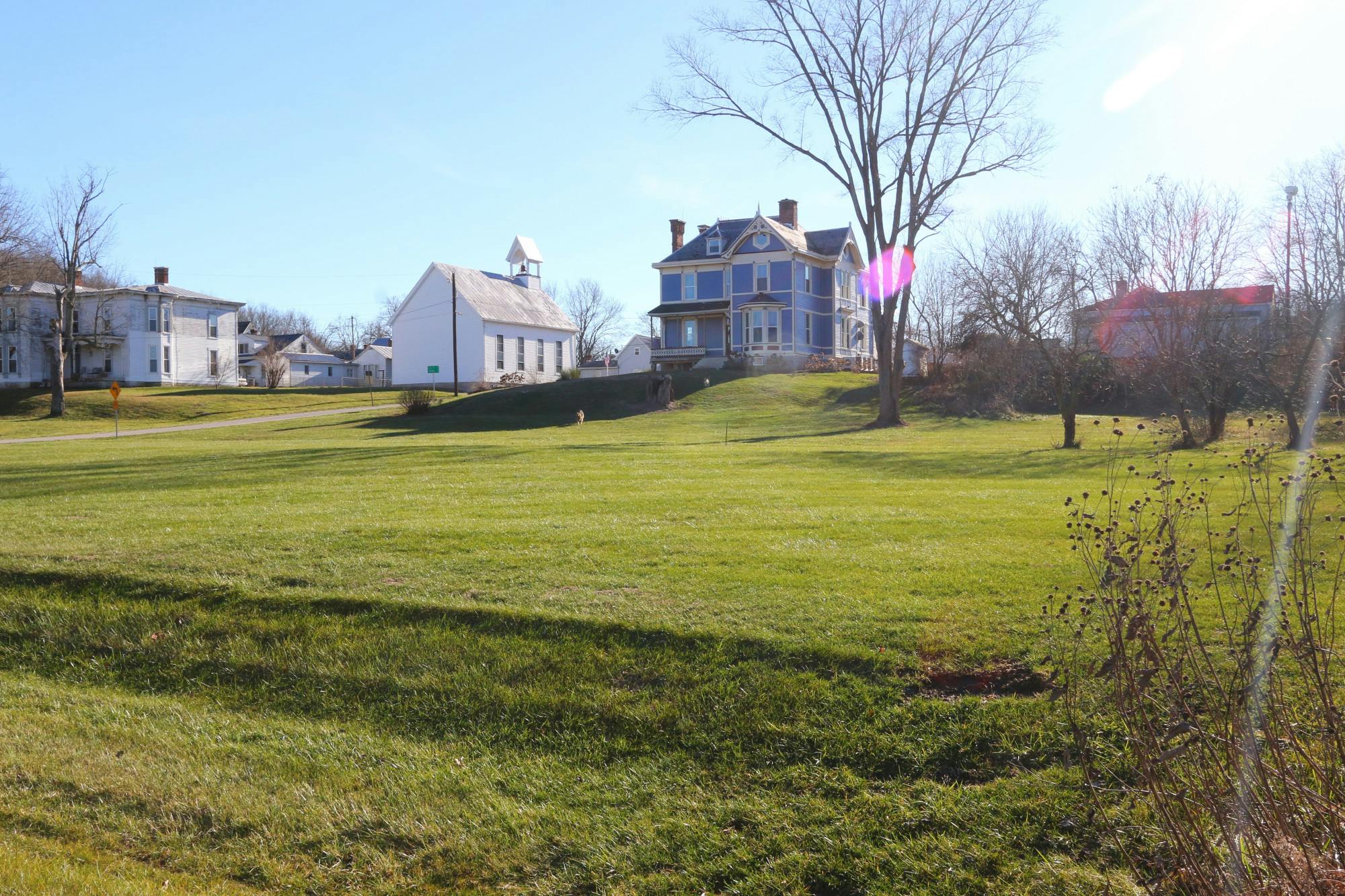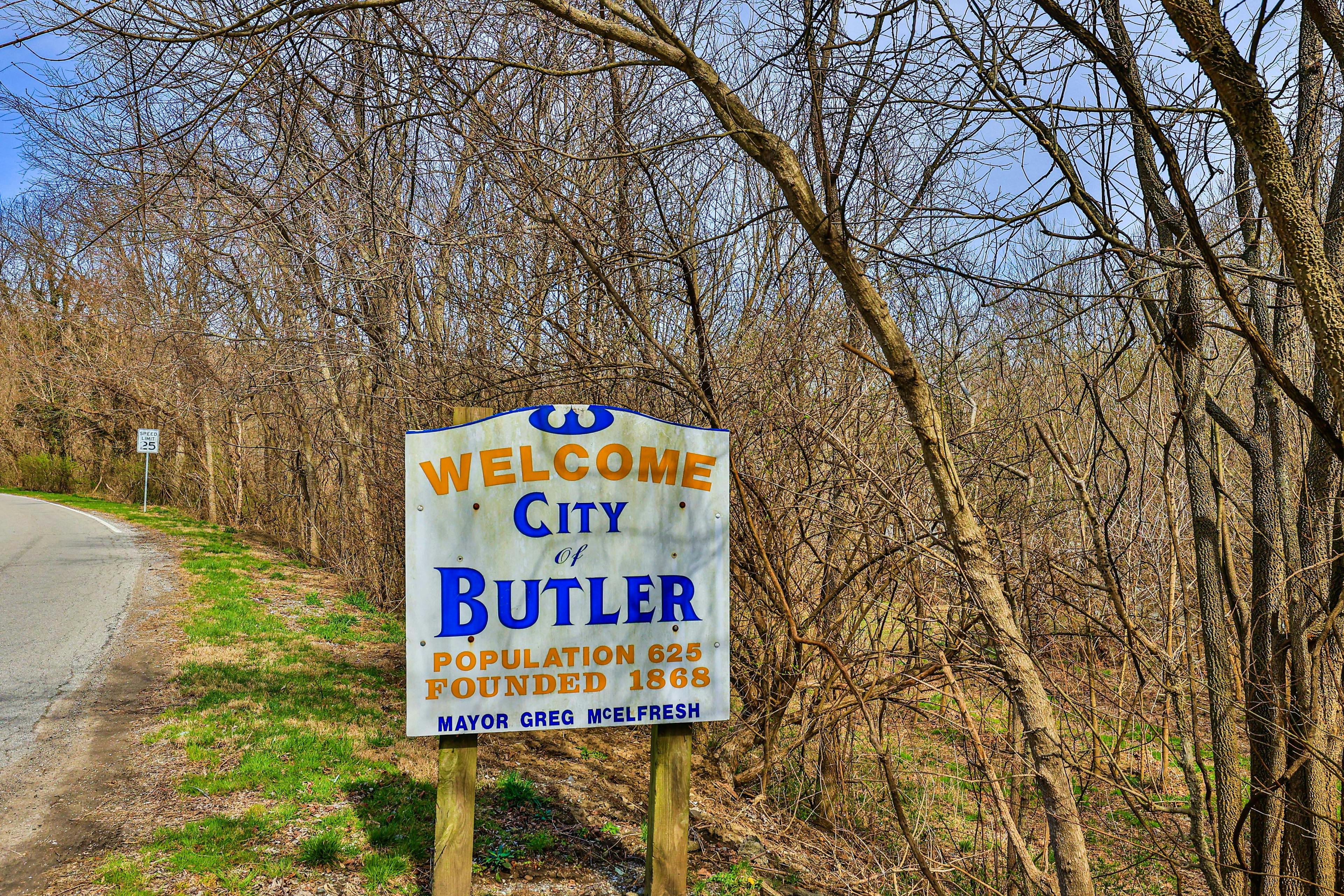92 Bluegrass Estates Brooksville, KY 41004
3
Bed
3
Bath
1.36
Acres
$360,000
MLS# 631917
3 BR
3 BA
1.36 AC
Photos
Map
Photos
Map
More About 92 Bluegrass Estates
This single family property is located in Brooksville, Bracken County, KY (School District: Bracken County) and was sold on 5/30/2025 for $360,000. At the time of sale, 92 Bluegrass Estates had 3 bedrooms and 3 bathrooms. The image above is for reference at the time of listing/sale and may no longer accurately represent the property.
Get Property Estimate
How does your home compare?
Information Refreshed: 6/30/2025 1:18 AM
Property Details
MLS#:
631917Type:
Single FamilyCounty:
BrackenAge:
11Appliances:
Dishwasher, Microwave, Refrigerator, Stainless Steel Appliance(s), Electric OvenArchitecture:
RanchBasement:
Full, Full Finished Bath, Kitchen, Unfinished, Walk-Out AccessConstruction:
Stone, Vinyl SidingCooling:
Central AirGarage Spaces:
2Heating:
ElectricInside Features:
Entrance Foyer, Open Floorplan, Soaking Tub, Walk-In Closet(s), Ceiling Fan(s), Eat-in Kitchen, Recessed Lighting, StorageLevels:
1 StoryLot Description:
irregularOutside:
Private YardParking:
Driveway, Attached, Garage Faces FrontSchool District:
Bracken CountySewer:
SepticWater:
Public
Rooms
Bedroom 1:
15x15 (Level: )Bedroom 2:
11x11 (Level: )Bedroom 3:
11x11 (Level: )Bonus Room:
14x14 (Level: )Dining Room:
12x12 (Level: )Family Room:
25x25 (Level: )Kitchen:
15x15 (Level: )Living Room:
20x12 (Level: )
Online Views:
This listing courtesy of Madison Eisenman (859) 815-9972 , Campbell County Office (859) 781-4400
Explore Brooksville & Surrounding Area
Monthly Cost
Mortgage Calculator
*The rates & payments shown are illustrative only.
Payment displayed does not include taxes and insurance. Rates last updated on 7/31/2025 from Freddie Mac Primary Mortgage Market Survey. Contact a loan officer for actual rate/payment quotes.
Payment displayed does not include taxes and insurance. Rates last updated on 7/31/2025 from Freddie Mac Primary Mortgage Market Survey. Contact a loan officer for actual rate/payment quotes.

Sell with Sibcy Cline
Enter your address for a free market report on your home. Explore your home value estimate, buyer heatmap, supply-side trends, and more.
Must reads
The data relating to real estate for sale on this website comes in part from the Broker Reciprocity programs of the Northern Kentucky Multiple Listing Service, Inc.Those listings held by brokerage firms other than Sibcy Cline, Inc. are marked with the Broker Reciprocity logo and house icon. The properties displayed may not be all of the properties available through Broker Reciprocity. Copyright© 2022 Northern Kentucky Multiple Listing Service, Inc. / All Information is believed accurate, but is NOT guaranteed.



