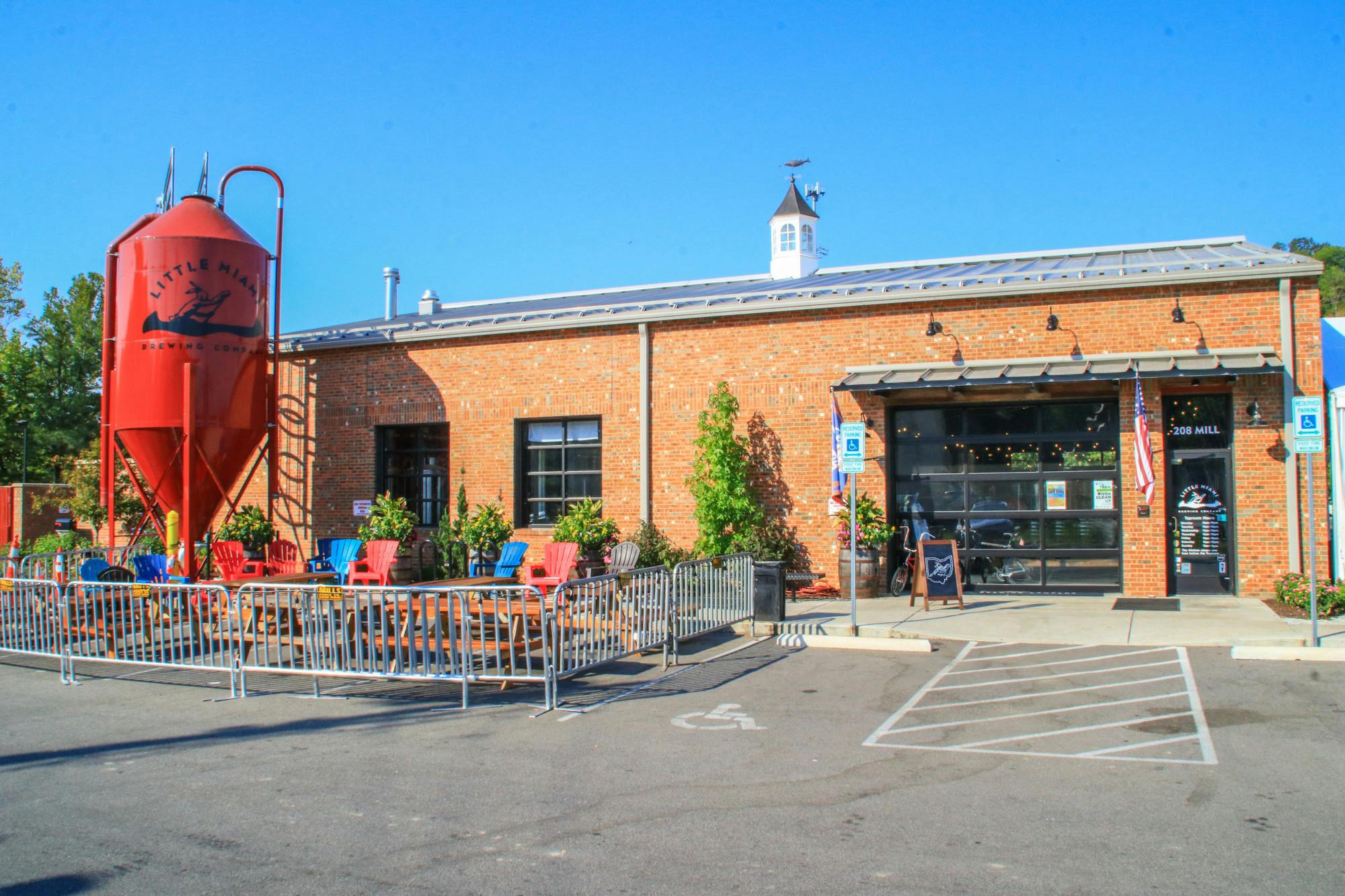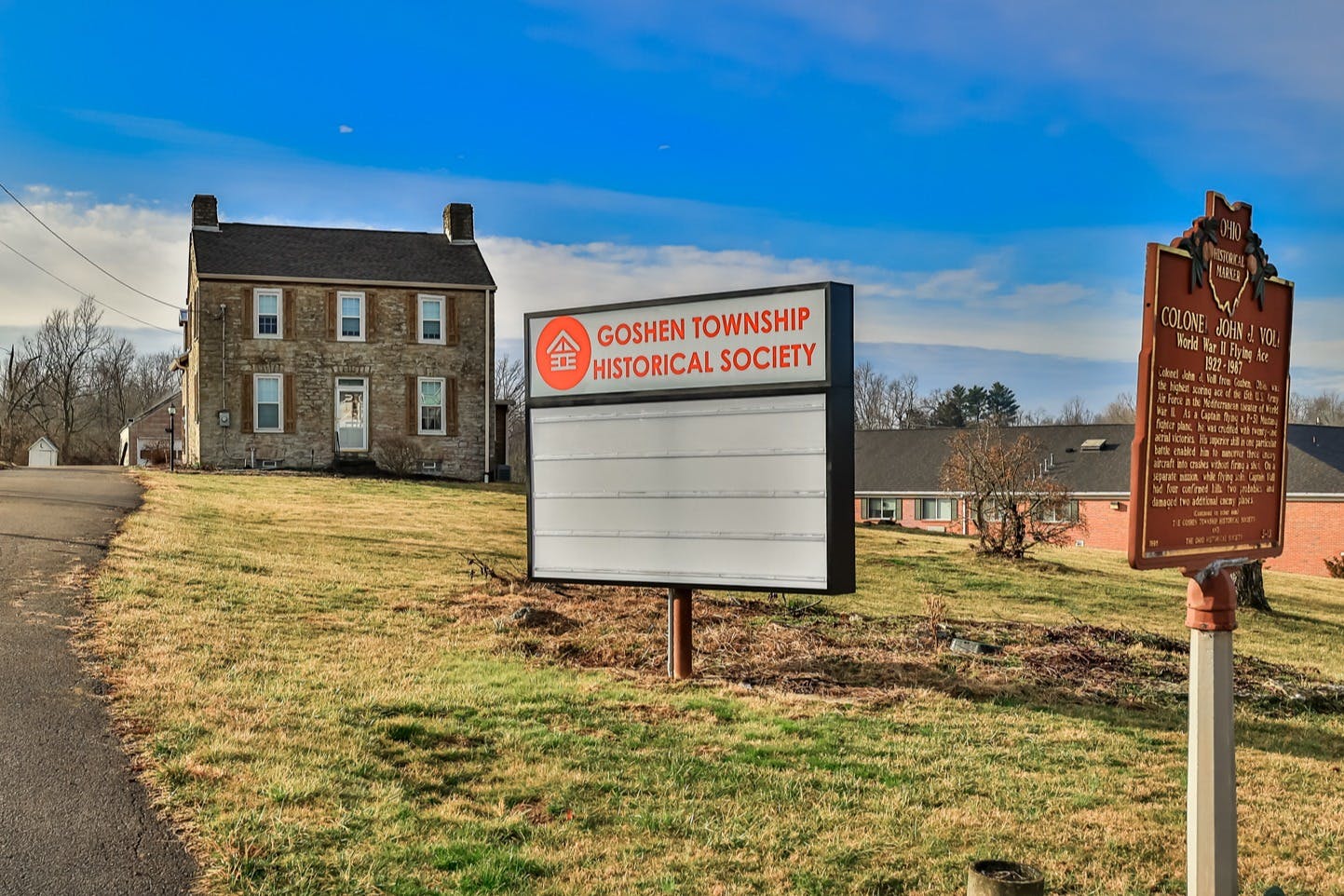758 Wards Corner Road Miami Twp. (East), OH 45140
5
Bed
3/1
Bath
4,637
Sq. Ft
7.5
Acres
$1,399,000
MLS# 1838559
5 BR
3/1 BA
4,637 Sq. Ft
7.5 AC
Photos
Map
Photos
Map
On Market 05/02/2025
More About 758 Wards Corner Road
Tucked away on an expansive 7.5-acre lot just 1.5 miles from I-275, this property offers secluded comfort and serene privacy and is 3 miles from downtown Loveland. Nestled at the end of a private drive, this 5 bed/4 bath home is surrounded by a park-like setting featuring a flat grassy yard, inground pool, outdoor entertaining area, and a serene wooded backdrop that provides year-round beauty and seclusion. Step inside to find a layout that balances open gathering areas with cozy spaces. The first-floor primary suite offers convenience, while the spacious living room, dedicated office, kitchen with breakfast nook and sunroom provide comfort and versatility. Upstairs, you'll find four bedrooms, a loft, and a fully remodeled bathroom. The lower level is designed for fun and relaxation-featuring a custom bar, sauna, media/game/living area, full bath, and a flex room. Every detail of this home has been thoughtfully upgraded, making it a hidden gem in Loveland.
Connect with a loan officer to get started!
Information Refreshed: 5/02/2025 12:07 AM
Property Details
MLS#:
1838559Type:
Single FamilySq. Ft:
4,637County:
ClermontAge:
39Appliances:
Dishwasher, Refrigerator, Microwave, Double Oven, Electric CooktopArchitecture:
TransitionalBasement:
FinishedBasement Type:
FullConstruction:
Wood Siding, StoneCooling:
Central AirFireplace:
WoodFlex Room:
Bedroom, Bonus Room, Loft, Sauna, Solarium, Sitting AreaGarage:
Garage Attached, Garage Detached, SideGarage Spaces:
4Gas:
PropaneHeating:
Electric, Forced AirKitchen:
Solid Surface Ctr, Eat-In, IslandLot Description:
acreageParking:
DrivewayPool:
In-GroundPrimary Bedroom:
Wall-to-Wall Carpet, Walkout, Bath Adjoins, Walk-in Closet, Dressing Area, FireplaceS/A Taxes:
5482School District:
Loveland CitySewer:
Septic TankWater:
Public
Rooms
Bath 1:
F (Level: 1)Bath 2:
F (Level: 2)Bath 3:
F (Level: L)Bath 4:
P (Level: 1)Bedroom 1:
22x12 (Level: 1)Bedroom 2:
11x12 (Level: 2)Bedroom 3:
11x15 (Level: 2)Bedroom 4:
26x12 (Level: 2)Bedroom 5:
10x11 (Level: 2)Breakfast Room:
13x7 (Level: 1)Entry:
11x8 (Level: 1)Kitchen:
19x16 (Level: 1)Laundry Room:
9x7 (Level: 1)Living Room:
19x22 (Level: 1)Recreation Room:
42x31 (Level: Lower)Study:
13x12 (Level: 1)
Online Views:
0This listing courtesy of Michele Carp (513) 515-6231 , BF Realty (513) 258-1003
Explore Miami Township (East) & Surrounding Area
Monthly Cost
Mortgage Calculator
*The rates & payments shown are illustrative only.
Payment displayed does not include taxes and insurance. Rates last updated on 5/1/2025 from Freddie Mac Primary Mortgage Market Survey. Contact a loan officer for actual rate/payment quotes.
Payment displayed does not include taxes and insurance. Rates last updated on 5/1/2025 from Freddie Mac Primary Mortgage Market Survey. Contact a loan officer for actual rate/payment quotes.

Sell with Sibcy Cline
Enter your address for a free market report on your home. Explore your home value estimate, buyer heatmap, supply-side trends, and more.
Must reads
The data relating to real estate for sale on this website comes in part from the Broker Reciprocity programs of the MLS of Greater Cincinnati, Inc. Those listings held by brokerage firms other than Sibcy Cline, Inc. are marked with the Broker Reciprocity logo and house icon. The properties displayed may not be all of the properties available through Broker Reciprocity. Copyright© 2022 Multiple Listing Services of Greater Cincinnati / All Information is believed accurate, but is NOT guaranteed.








