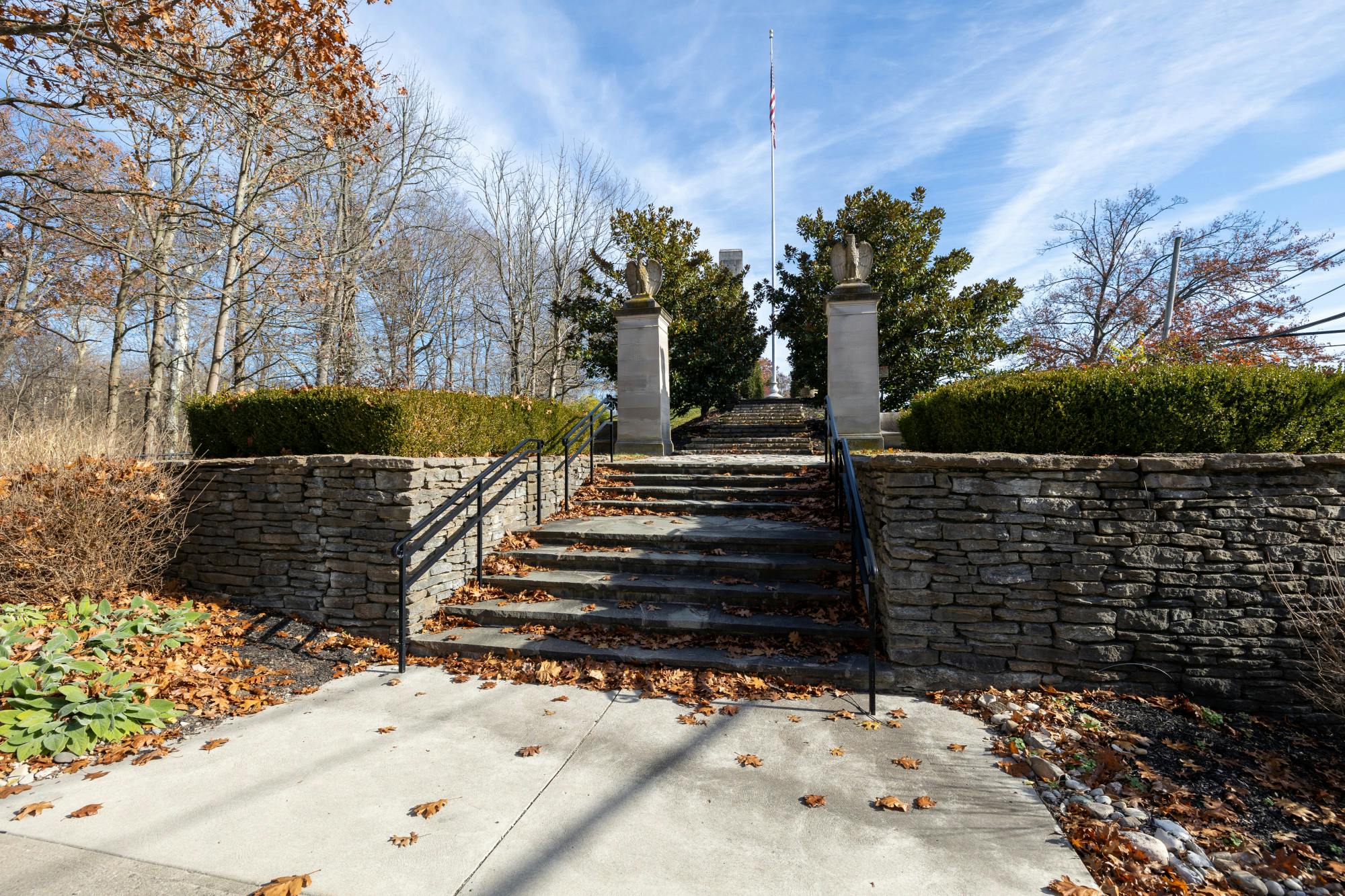4311 Ridgeview Avenue Price Hill, OH 45238
4
Bed
2
Bath
1,989
Sq. Ft
0.17
Acres
$300,000
MLS# 1838588
4 BR
2 BA
1,989 Sq. Ft
0.17 AC
Photos
Map
Photos
Map
More About 4311 Ridgeview Avenue
This single family property is located in Price Hill, Hamilton County, OH (School District: Cincinnati Public Schools) and was sold on 6/4/2025 for $300,000. At the time of sale, 4311 Ridgeview Avenue had 4 bedrooms, 2 bathrooms and a total of 1989 finished square feet. The image above is for reference at the time of listing/sale and may no longer accurately represent the property.
Get Property Estimate
How does your home compare?
Information Refreshed: 6/06/2025 2:45 PM
Property Details
MLS#:
1838588Type:
Single FamilySq. Ft:
1,989County:
HamiltonAge:
97Appliances:
Oven/Range, Dishwasher, Refrigerator, Microwave, Washer, DryerArchitecture:
TudorBasement:
Finished, WW Carpet, Glass Blk WindBasement Type:
FullConstruction:
Brick, StoneCooling:
Central Air, Ceiling FansFence:
WoodFireplace:
Gas, InoperableGarage:
Built in, RearGarage Spaces:
1Gas:
NaturalHeating:
Gas, Forced AirInside Features:
Crown Molding, Natural WoodworkKitchen:
Wood Cabinets, Tile Floor, Walkout, Marble/Granite/Slate, Eat-In, Counter BarLot Description:
50x150Misc:
Ceiling Fan, Recessed LightsParking:
On Street, DrivewayPrimary Bedroom:
Wood FloorS/A Taxes:
1512School District:
Cincinnati Public SchoolsSewer:
Public SewerWater:
Public
Rooms
Bath 1:
F (Level: 2)Bath 2:
F (Level: L)Bedroom 1:
12x19 (Level: 2)Bedroom 2:
11x14 (Level: 2)Bedroom 3:
12x11 (Level: 2)Bedroom 4:
8x29 (Level: 3)Dining Room:
13x14 (Level: 1)Entry:
11x9 (Level: 1)Laundry Room:
11x8 (Level: Lower)Living Room:
19x12 (Level: 1)
Online Views:
This listing courtesy of Maura Cagney-Tipton (513) 720-1411, Patrick Cagney (513) 319-7312, Coldwell Banker Realty (513) 922-9400
Explore Price Hill & Surrounding Area
Monthly Cost
Mortgage Calculator
*The rates & payments shown are illustrative only.
Payment displayed does not include taxes and insurance. Rates last updated on 7/31/2025 from Freddie Mac Primary Mortgage Market Survey. Contact a loan officer for actual rate/payment quotes.
Payment displayed does not include taxes and insurance. Rates last updated on 7/31/2025 from Freddie Mac Primary Mortgage Market Survey. Contact a loan officer for actual rate/payment quotes.

Sell with Sibcy Cline
Enter your address for a free market report on your home. Explore your home value estimate, buyer heatmap, supply-side trends, and more.
Must reads
The data relating to real estate for sale on this website comes in part from the Broker Reciprocity programs of the MLS of Greater Cincinnati, Inc. Those listings held by brokerage firms other than Sibcy Cline, Inc. are marked with the Broker Reciprocity logo and house icon. The properties displayed may not be all of the properties available through Broker Reciprocity. Copyright© 2022 Multiple Listing Services of Greater Cincinnati / All Information is believed accurate, but is NOT guaranteed.

