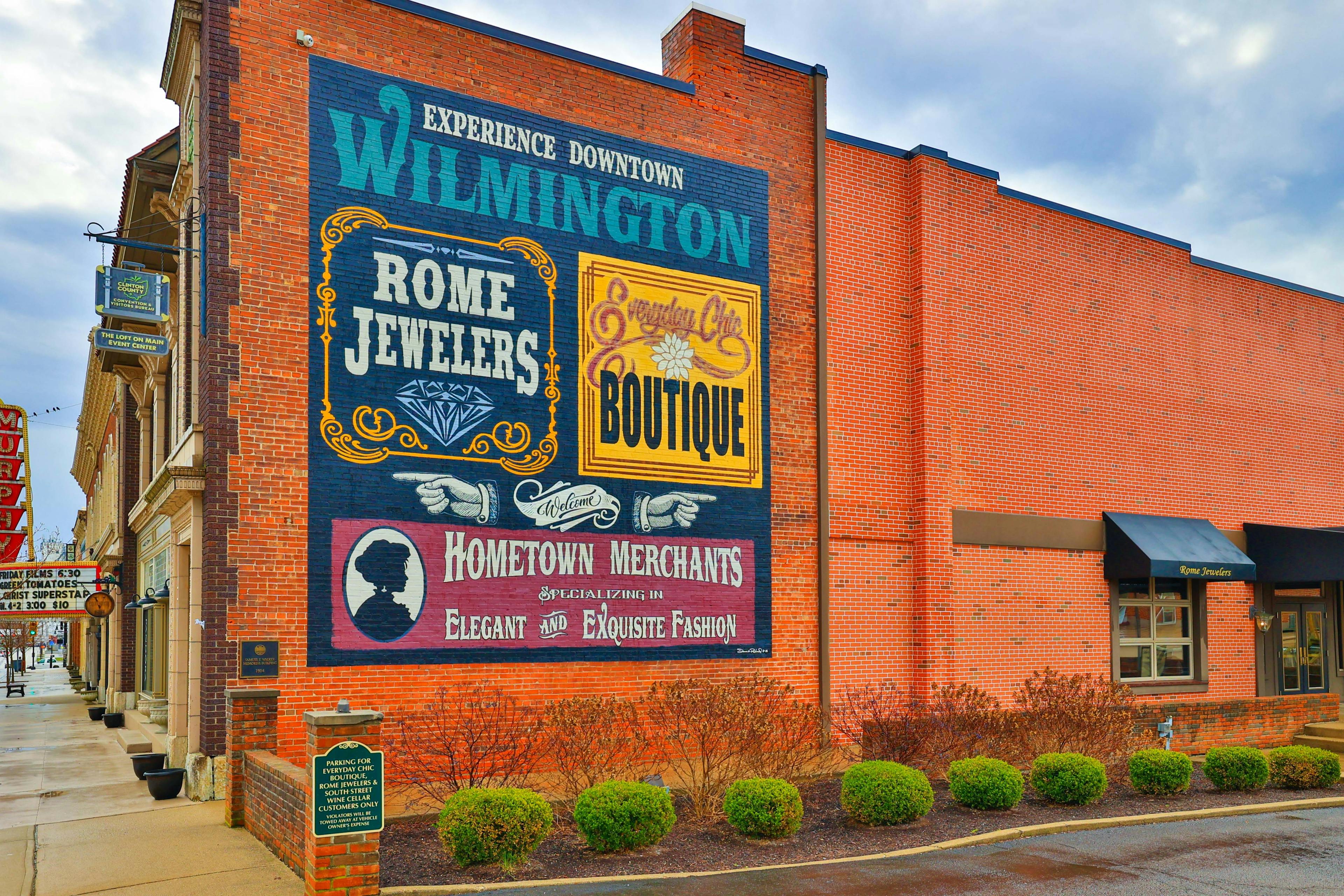65 Cardinal Drive Chester Twp, OH 45177
3
Bed
4/1
Bath
2,062
Sq. Ft
4.1
Acres
$864,900
MLS# 1838606
3 BR
4/1 BA
2,062 Sq. Ft
4.1 AC
More About 65 Cardinal Drive
Welcome to your private retreat in the coveted Falcon Hill neighborhood! This beautifully maintained 3-bed, 4.5-bath home offers over 4,100 sq ft of well-designed living space on 4.1 peaceful acres. The chef's kitchen features a large island with a built-in hibachi grill, prep sink, and walk-in pantry, flowing into an open-concept living area with a two-way fireplace and spacious deck ideal for entertaining. The main floor includes a home office (or potential 4th bedroom) and a luxurious primary suite with dual walk-in closets and a spa-like bath. The kitchen is a chefs dream including a hibachi grill. Downstairs, enjoy a finished basement with a wet bar, home theater, gym, game room, steam room, and more. Outside, unwind in the hot tub, or enjoy the pool. A 60x40 barn is available for all your equipment and toys. Conveniently located just 5 miles from I71 which makes for easy access to Cincinnati or Columbus.
Connect with a loan officer to get started!
Directions to this Listing
: From SR 73 turn North on 380, then turn right on Inwood Road and then left on Cardinal Drive.
Information Refreshed: 6/21/2025 12:43 AM
Property Details
MLS#:
1838606Type:
Single FamilySq. Ft:
2,062County:
ClintonAge:
11Appliances:
Oven/Range, Dishwasher, Refrigerator, Microwave, Garbage Disposal, Washer, Dryer, Convection OvenArchitecture:
Ranch, Contemporary/ModernBasement:
Finished, Walkout, WW CarpetBasement Type:
FullConstruction:
Brick, OtherCooling:
Central AirGarage:
Garage Attached, Oversized, HeatedGarage Spaces:
3Gas:
PropaneHeating:
Heat PumpKitchen:
Tile Floor, Butler's Pantry, IslandMechanical Systems:
Security SystemMisc:
220 VoltParking:
DrivewayPool:
Above GroundPrimary Bedroom:
Wall-to-Wall Carpet, Walkout, Bath Adjoins, Walk-in Closet, Window TreatmentS/A Taxes:
1722School District:
Clinton-Massie LocalSewer:
Septic TankView:
WoodsWater:
Public
Rooms
Bath 1:
F (Level: 1)Bath 2:
F (Level: 0)Bath 3:
F (Level: 0)Bath 4:
F (Level: 0)Bedroom 1:
15x16 (Level: 1)Bedroom 2:
16x12 (Level: 1)Bedroom 3:
19x17 (Level: Basement)Dining Room:
12x9 (Level: 1)Family Room:
25x17 (Level: 1)Laundry Room:
7x5 (Level: 1)Study:
11x15 (Level: 1)
Online Views:
0This listing courtesy of Richard Carr (937) 623-1806 , Glasshouse Realty Group (937) 949-0006
Explore Chester Township & Surrounding Area
Monthly Cost
Mortgage Calculator
*The rates & payments shown are illustrative only.
Payment displayed does not include taxes and insurance. Rates last updated on 6/18/2025 from Freddie Mac Primary Mortgage Market Survey. Contact a loan officer for actual rate/payment quotes.
Payment displayed does not include taxes and insurance. Rates last updated on 6/18/2025 from Freddie Mac Primary Mortgage Market Survey. Contact a loan officer for actual rate/payment quotes.

Sell with Sibcy Cline
Enter your address for a free market report on your home. Explore your home value estimate, buyer heatmap, supply-side trends, and more.
Must reads
The data relating to real estate for sale on this website comes in part from the Broker Reciprocity programs of the MLS of Greater Cincinnati, Inc. Those listings held by brokerage firms other than Sibcy Cline, Inc. are marked with the Broker Reciprocity logo and house icon. The properties displayed may not be all of the properties available through Broker Reciprocity. Copyright© 2022 Multiple Listing Services of Greater Cincinnati / All Information is believed accurate, but is NOT guaranteed.




