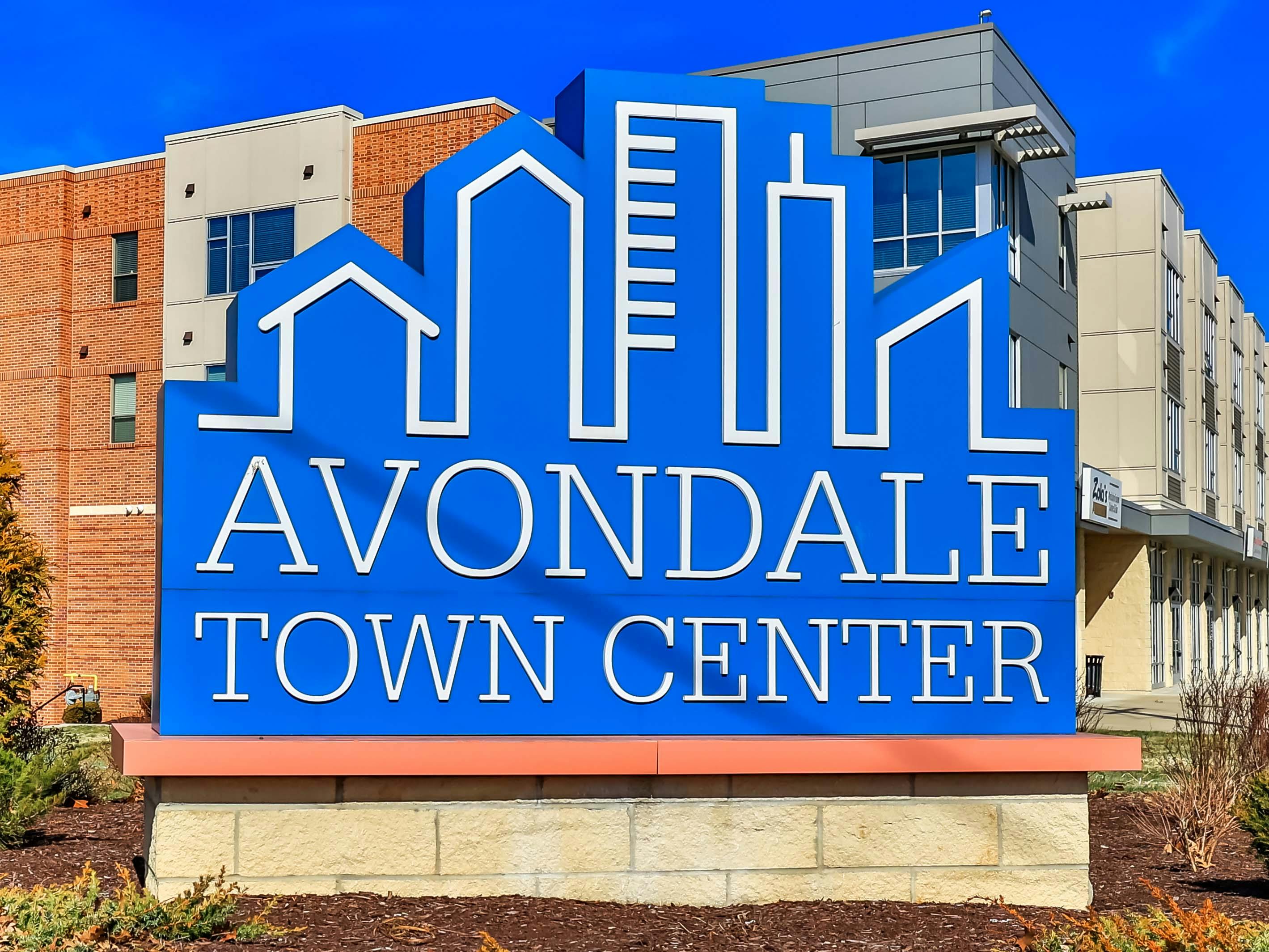2625 Cleinview Avenue 6 Walnut Hills, OH 45206
1
Bed
1
Bath
793
Sq. Ft
$169,900
MLS# 1838032
1 BR
1 BA
793 Sq. Ft



Photos
Map
Photos
Map
Sale Pending
More About 2625 Cleinview Avenue 6
Spring has sprung and this beautiful top-level condo in a prime location is ready for you! Plenty of natural light fills the spacious living room that includes exposed brick, a skylight and two decorative fireplaces. Situated conveniently in East Walnut Hills, you're just a short walk or jog from the shopping, dining, arts and entertainment of Woodburn, O'Bryonville and Hyde Park. Also, you're able to just hop on the nearby highway to get downtown! Extra space for a study, workout area, home office nook or whatever fits your needs! Additional highlights include a new HVAC in 2023, a large bedroom walk-in closet that allows for unlimited wardrobe potential, natural hardwood floors that greet you through the entry hall and bedroom, pocket doors for added character, jetted tub in the bath, move right in!
Connect with a loan officer to get started!
Directions to this Listing
: Madison Rd. to Cleinview Ave.
Information Refreshed: 7/08/2025 4:52 AM
Property Details
MLS#:
1838032Type:
CondominiumSq. Ft:
793County:
HamiltonAge:
135Appliances:
Oven/Range, Dishwasher, Refrigerator, Microwave, Garbage DisposalArchitecture:
VictorianBasement:
UnfinishedBasement Type:
FullConstruction:
BrickCooling:
Central AirFireplace:
Wood, Inoperable, BrickGas:
NaturalHeating:
Gas, Forced AirHOA Features:
Insurance, Association Dues, Professional Mgt, Snow Removal, Electricity, Trash, Water, Maintenance ExteriorHOA Fee:
180HOA Fee Period:
MonthlyInside Features:
SkylightKitchen:
Pantry, Tile Floor, Marble/Granite/Slate, GalleyMisc:
Cable, Recessed Lights, Coin LaundryParking:
Off Street, 1 Car AssignedPrimary Bedroom:
Wood Floor, Walk-in ClosetS/A Taxes:
1549School District:
Cincinnati Public SchoolsSewer:
Public SewerView:
CityWater:
Public
Rooms
Bath 1:
F (Level: 3)Bedroom 1:
18x11 (Level: 3)Dining Room:
10x8 (Level: 3)Entry:
12x3 (Level: 3)Living Room:
28x15 (Level: 3)Study:
10x9 (Level: 3)
Online Views:
0This listing courtesy of Andrew Nichols (513) 315-3905 , Bowling & Kugler Realty (513) 844-8405
Explore Walnut Hills & Surrounding Area
Monthly Cost
Mortgage Calculator
*The rates & payments shown are illustrative only.
Payment displayed does not include taxes and insurance. Rates last updated on 7/3/2025 from Freddie Mac Primary Mortgage Market Survey. Contact a loan officer for actual rate/payment quotes.
Payment displayed does not include taxes and insurance. Rates last updated on 7/3/2025 from Freddie Mac Primary Mortgage Market Survey. Contact a loan officer for actual rate/payment quotes.
Properties Similar to 2625 Cleinview Avenue 6

Sell with Sibcy Cline
Enter your address for a free market report on your home. Explore your home value estimate, buyer heatmap, supply-side trends, and more.
Must reads
The data relating to real estate for sale on this website comes in part from the Broker Reciprocity programs of the MLS of Greater Cincinnati, Inc. Those listings held by brokerage firms other than Sibcy Cline, Inc. are marked with the Broker Reciprocity logo and house icon. The properties displayed may not be all of the properties available through Broker Reciprocity. Copyright© 2022 Multiple Listing Services of Greater Cincinnati / All Information is believed accurate, but is NOT guaranteed.



