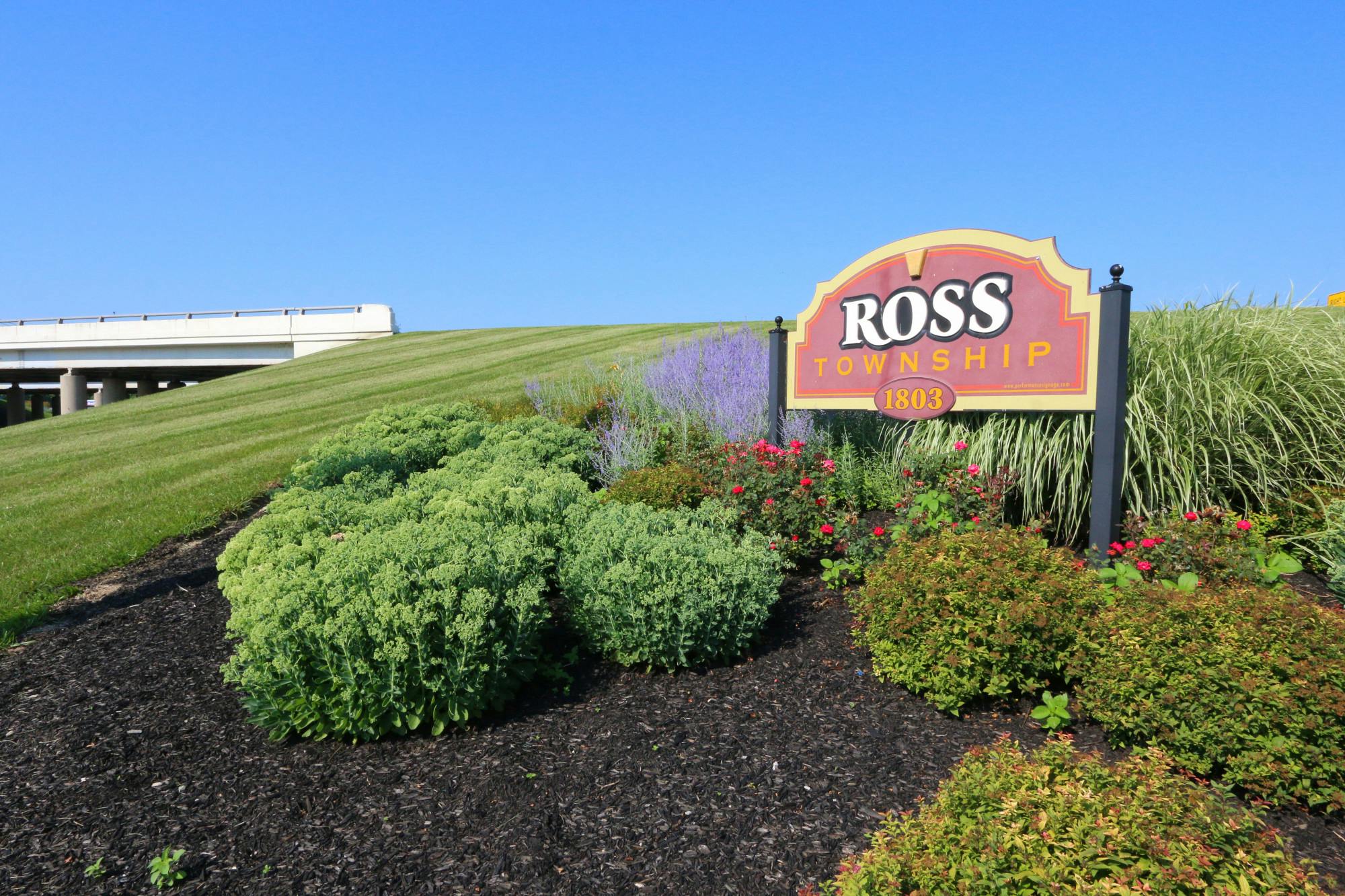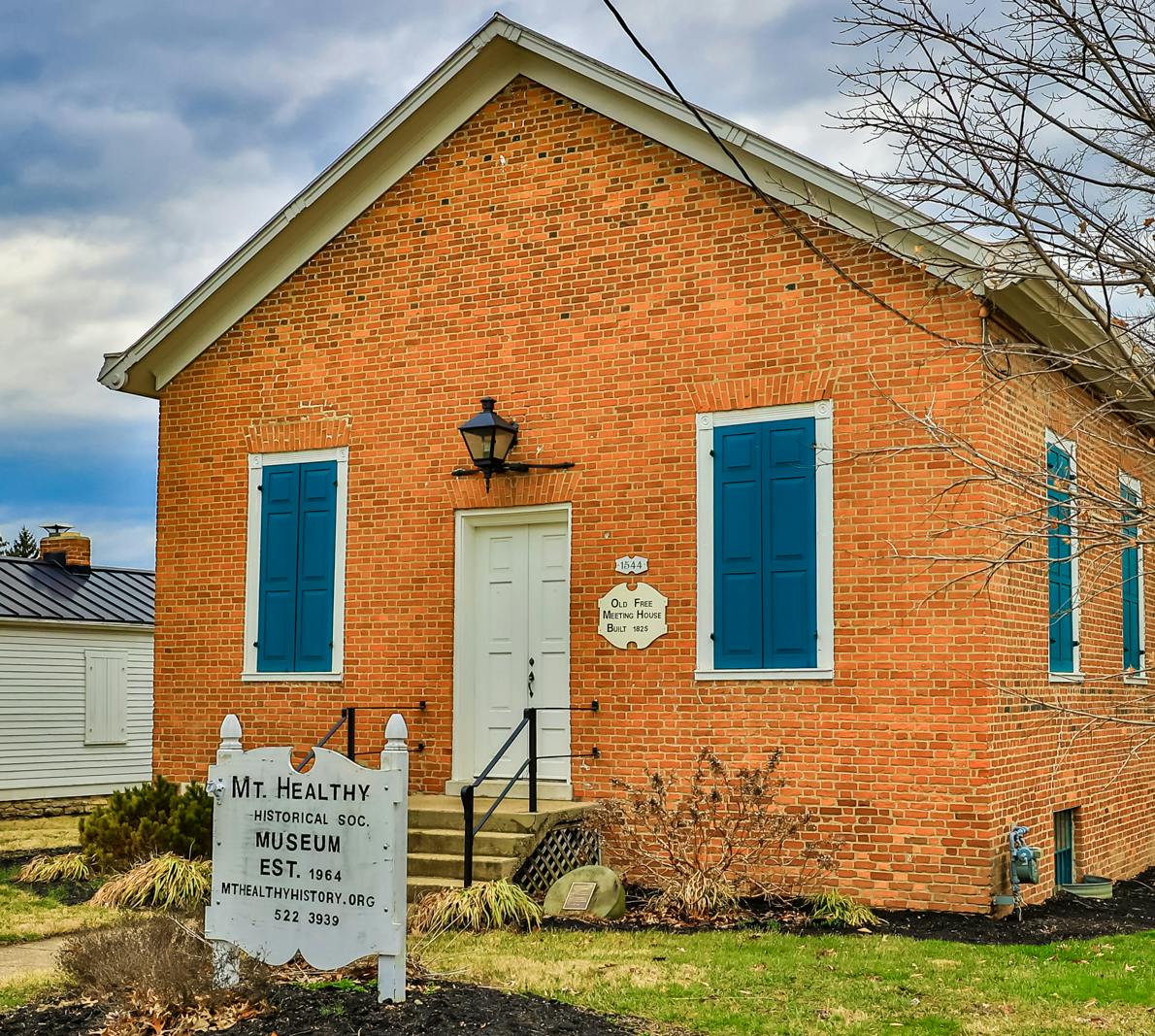9257 Erin Drive Colerain Twp. West, OH 45251
3
Bed
2
Bath
1,584
Sq. Ft
0.33
Acres
$310,000
MLS# 1838288
3 BR
2 BA
1,584 Sq. Ft
0.33 AC
Photos
Map
Photos
Map
More About 9257 Erin Drive
This single family property is located in Colerain Twp. West, Hamilton County, OH (School District: Northwest Local) and was sold on 6/13/2025 for $310,000. At the time of sale, 9257 Erin Drive had 3 bedrooms, 2 bathrooms and a total of 1584 finished square feet. The image above is for reference at the time of listing/sale and may no longer accurately represent the property.
Get Property Estimate
How does your home compare?
Information Refreshed: 6/16/2025 2:26 PM
Property Details
MLS#:
1838288Type:
Single FamilySq. Ft:
1,584County:
HamiltonAge:
38Appliances:
Oven/Range, Dishwasher, Refrigerator, Garbage Disposal, Washer, DryerArchitecture:
Ranch, TraditionalBasement:
Concrete Floor, Unfinished, Glass Blk WindBasement Type:
FullConstruction:
Brick, Vinyl SidingCooling:
Central Air, Ceiling FansFireplace:
Wood, BrickGarage:
Built in, FrontGarage Spaces:
2Gas:
NaturalHeating:
Gas, Forced AirInside Features:
Multi Panel Doors, SkylightKitchen:
Pantry, Wood Cabinets, Skylight, Window Treatment, Walkout, Marble/Granite/Slate, Wood Floor, Eat-In, GalleyLot Description:
32x205Mechanical Systems:
Garage Door Opener, HumidifierMisc:
Ceiling Fan, Cable, 220 VoltParking:
On Street, DrivewayPrimary Bedroom:
Wall-to-Wall Carpet, Walkout, Bath Adjoins, Window TreatmentS/A Taxes:
2126School District:
Northwest LocalSewer:
Public SewerWater:
Public
Rooms
Bath 1:
F (Level: 1)Bath 2:
F (Level: 1)Bedroom 1:
15x12 (Level: 1)Bedroom 2:
12x11 (Level: 1)Bedroom 3:
12x12 (Level: 1)Dining Room:
15x11 (Level: 1)Entry:
5x5 (Level: 1)Living Room:
21x14 (Level: 1)
Online Views:
This listing courtesy of Mary Kay Avery (513) 276-0046, Tom Johansing (513) 207-1008, RE/MAX Preferred Group (513) 574-0600
Explore Colerain Township & Surrounding Area
Monthly Cost
Mortgage Calculator
*The rates & payments shown are illustrative only.
Payment displayed does not include taxes and insurance. Rates last updated on 7/31/2025 from Freddie Mac Primary Mortgage Market Survey. Contact a loan officer for actual rate/payment quotes.
Payment displayed does not include taxes and insurance. Rates last updated on 7/31/2025 from Freddie Mac Primary Mortgage Market Survey. Contact a loan officer for actual rate/payment quotes.

Sell with Sibcy Cline
Enter your address for a free market report on your home. Explore your home value estimate, buyer heatmap, supply-side trends, and more.
Must reads
The data relating to real estate for sale on this website comes in part from the Broker Reciprocity programs of the MLS of Greater Cincinnati, Inc. Those listings held by brokerage firms other than Sibcy Cline, Inc. are marked with the Broker Reciprocity logo and house icon. The properties displayed may not be all of the properties available through Broker Reciprocity. Copyright© 2022 Multiple Listing Services of Greater Cincinnati / All Information is believed accurate, but is NOT guaranteed.






