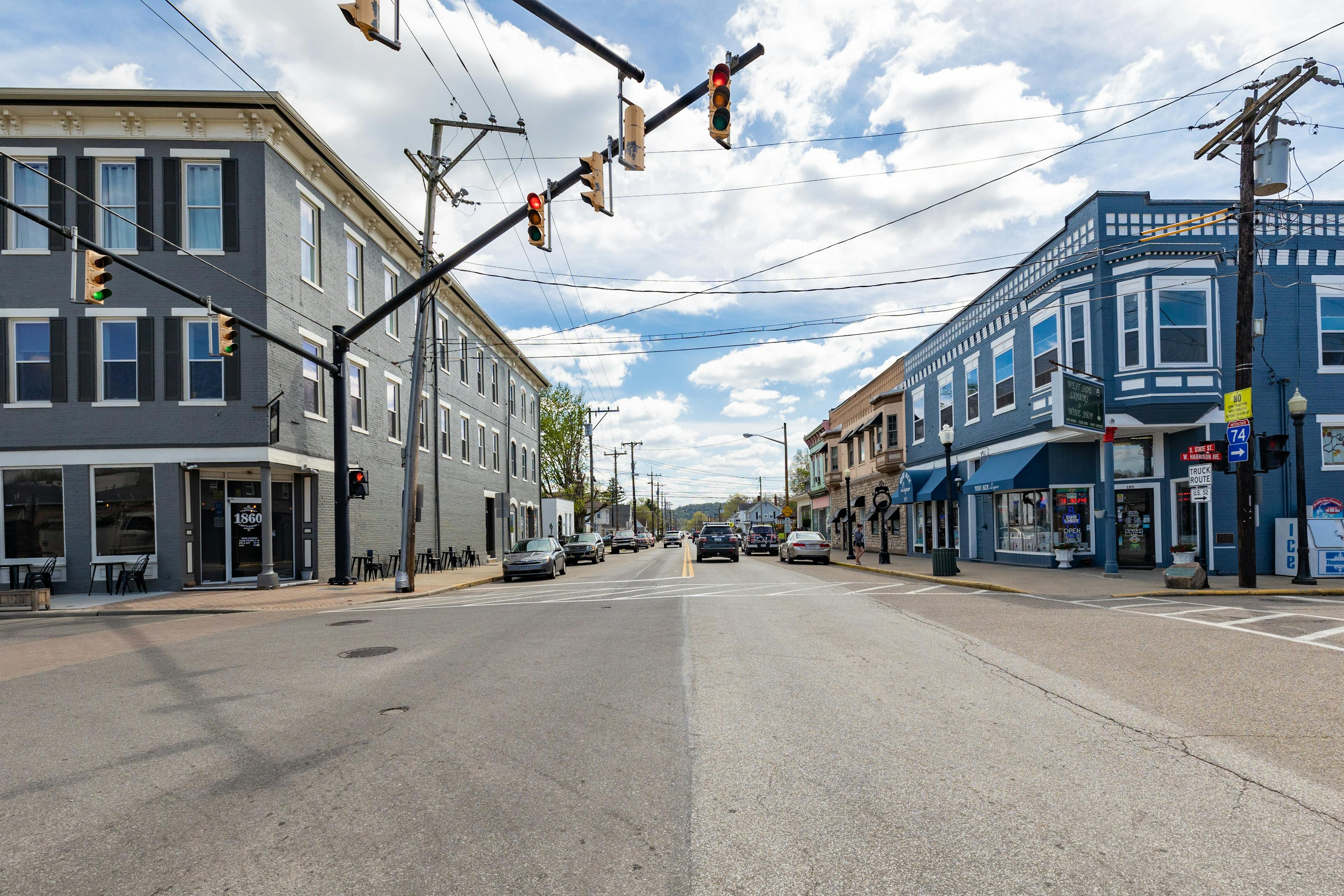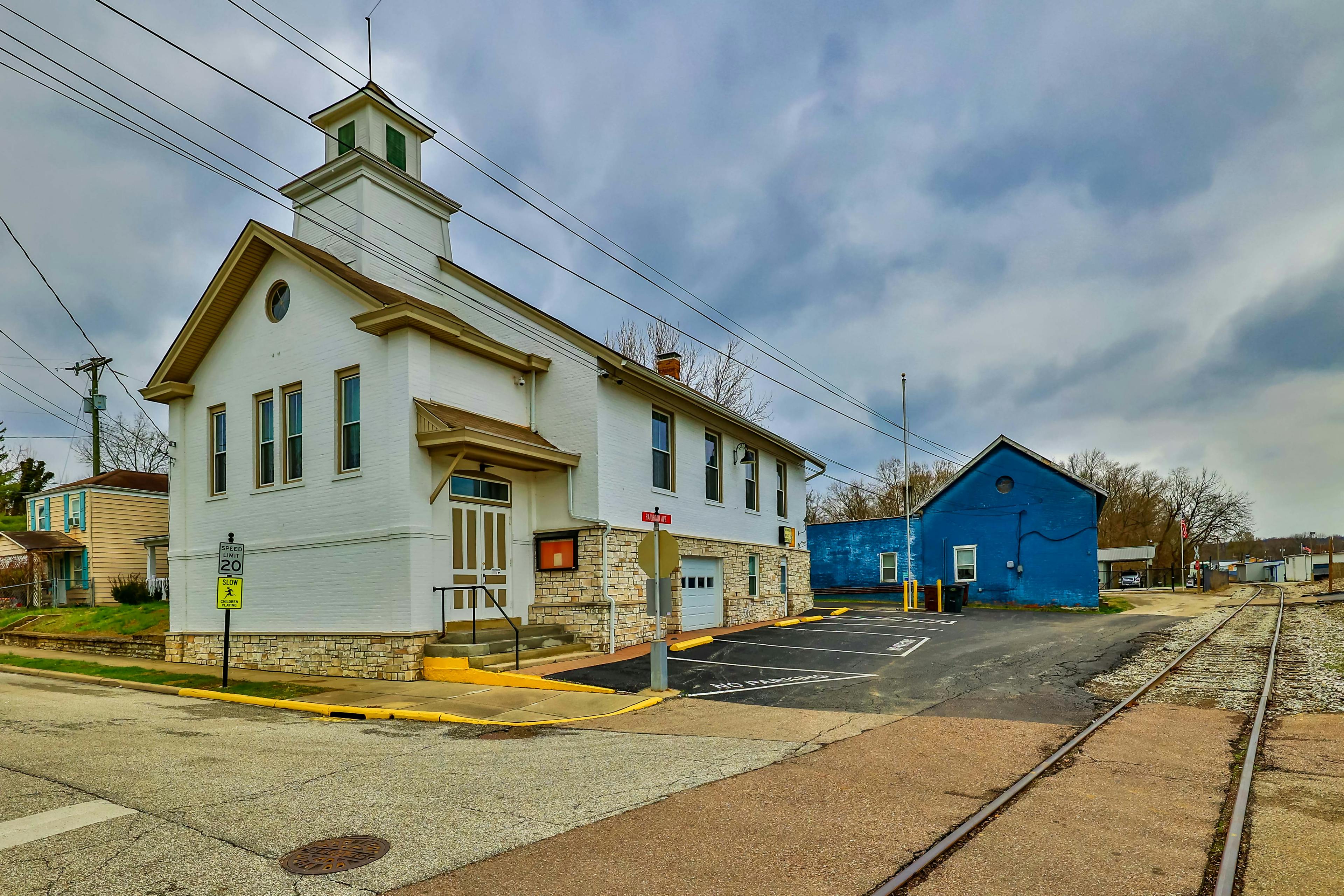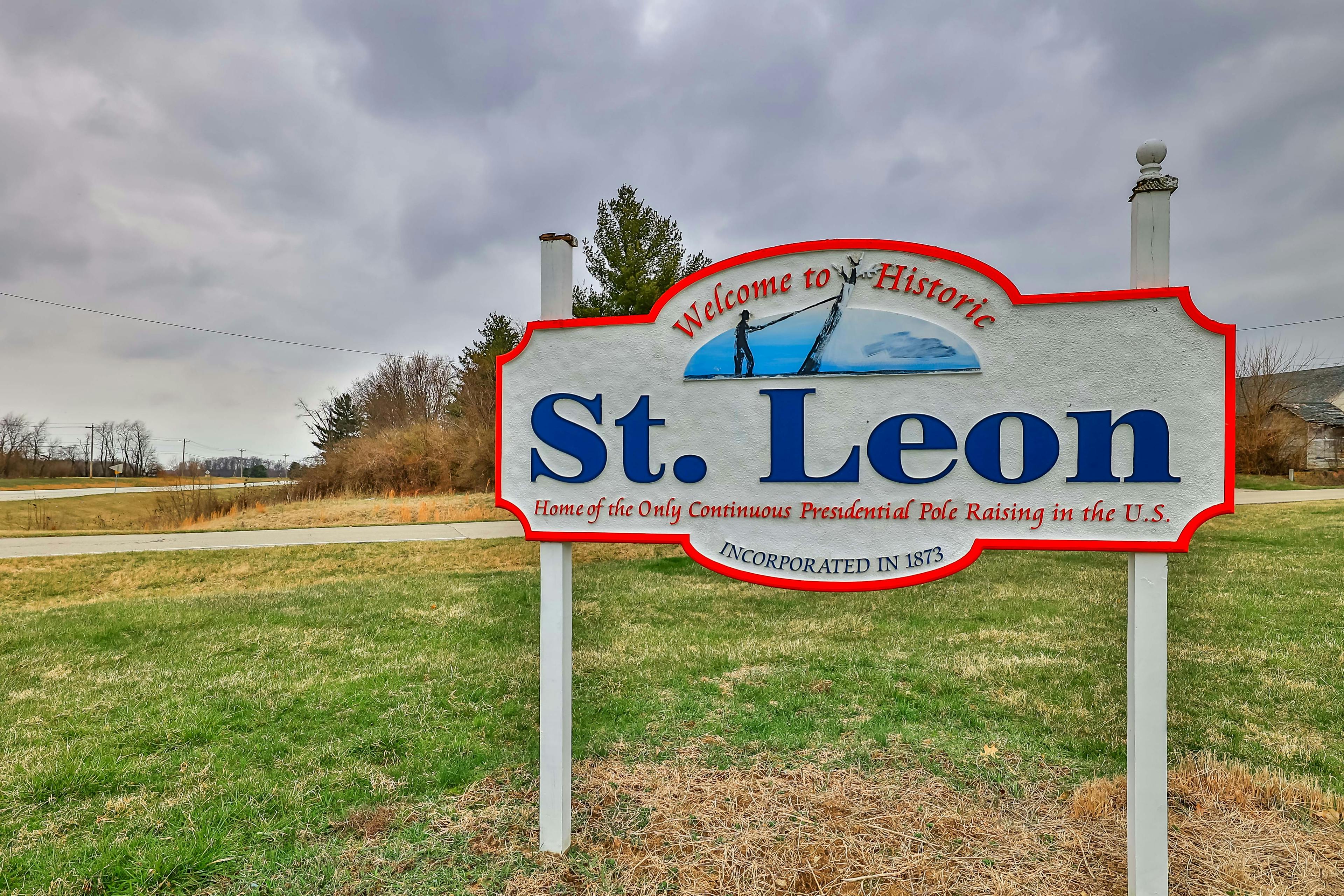1656 Tunis Drive Harrison, OH 45030
4
Bed
3/1
Bath
3,270
Sq. Ft
0.22
Acres
$400,000
MLS# 1838356
4 BR
3/1 BA
3,270 Sq. Ft
0.22 AC
Photos
Map
Photos
Map
More About 1656 Tunis Drive
This single family property is located in Harrison, Hamilton County, OH (School District: Southwest Local) and was sold on 5/30/2025 for $400,000. At the time of sale, 1656 Tunis Drive had 4 bedrooms, 4 bathrooms and a total of 3270 finished square feet. The image above is for reference at the time of listing/sale and may no longer accurately represent the property.
Get Property Estimate
How does your home compare?
Information Refreshed: 6/12/2025 8:58 AM
Property Details
MLS#:
1838356Type:
Single FamilySq. Ft:
3,270County:
HamiltonAge:
11Appliances:
Oven/Range, Dishwasher, Refrigerator, MicrowaveArchitecture:
TraditionalBasement:
FinishedBasement Type:
FullConstruction:
Brick, Vinyl SidingCooling:
Central AirFence:
WoodGarage:
Garage AttachedGarage Spaces:
2Gas:
NaturalHeating:
Gas, Forced AirHOA Features:
Association Dues, Professional Mgt, Play Area, Walking Trails, PoolHOA Fee:
500HOA Fee Period:
AnnuallyInside Features:
Multi Panel Doors, 9Ft + CeilingKitchen:
Walkout, Eat-In, Island, Counter Bar, Quartz CountersMechanical Systems:
Garage Door Opener, Sump PumpMisc:
220 VoltParking:
DrivewayPrimary Bedroom:
Wall-to-Wall Carpet, Bath Adjoins, Walk-in ClosetS/A Taxes:
3106School District:
Southwest LocalSewer:
Public SewerView:
OtherWater:
Public
Rooms
Bath 1:
F (Level: 2)Bath 2:
P (Level: 1)Bath 3:
F (Level: 2)Bath 4:
F (Level: L)Bedroom 1:
20x13 (Level: 2)Bedroom 2:
13x12 (Level: 2)Bedroom 3:
16x11 (Level: 2)Bedroom 4:
13x10 (Level: 2)Entry:
6x8 (Level: 1)Family Room:
20x15 (Level: 1)Laundry Room:
6x10 (Level: 2)Living Room:
17x11 (Level: 1)Recreation Room:
11x10 (Level: Lower)
Online Views:
This listing courtesy of Michael Francy (513) 316-0239 , Voice of America Office (513) 777-8100
Explore Harrison & Surrounding Area
Monthly Cost
Mortgage Calculator
*The rates & payments shown are illustrative only.
Payment displayed does not include taxes and insurance. Rates last updated on 7/31/2025 from Freddie Mac Primary Mortgage Market Survey. Contact a loan officer for actual rate/payment quotes.
Payment displayed does not include taxes and insurance. Rates last updated on 7/31/2025 from Freddie Mac Primary Mortgage Market Survey. Contact a loan officer for actual rate/payment quotes.
Properties Similar to 1656 Tunis Drive

Sell with Sibcy Cline
Enter your address for a free market report on your home. Explore your home value estimate, buyer heatmap, supply-side trends, and more.
Must reads
The data relating to real estate for sale on this website comes in part from the Broker Reciprocity programs of the MLS of Greater Cincinnati, Inc. Those listings held by brokerage firms other than Sibcy Cline, Inc. are marked with the Broker Reciprocity logo and house icon. The properties displayed may not be all of the properties available through Broker Reciprocity. Copyright© 2022 Multiple Listing Services of Greater Cincinnati / All Information is believed accurate, but is NOT guaranteed.








