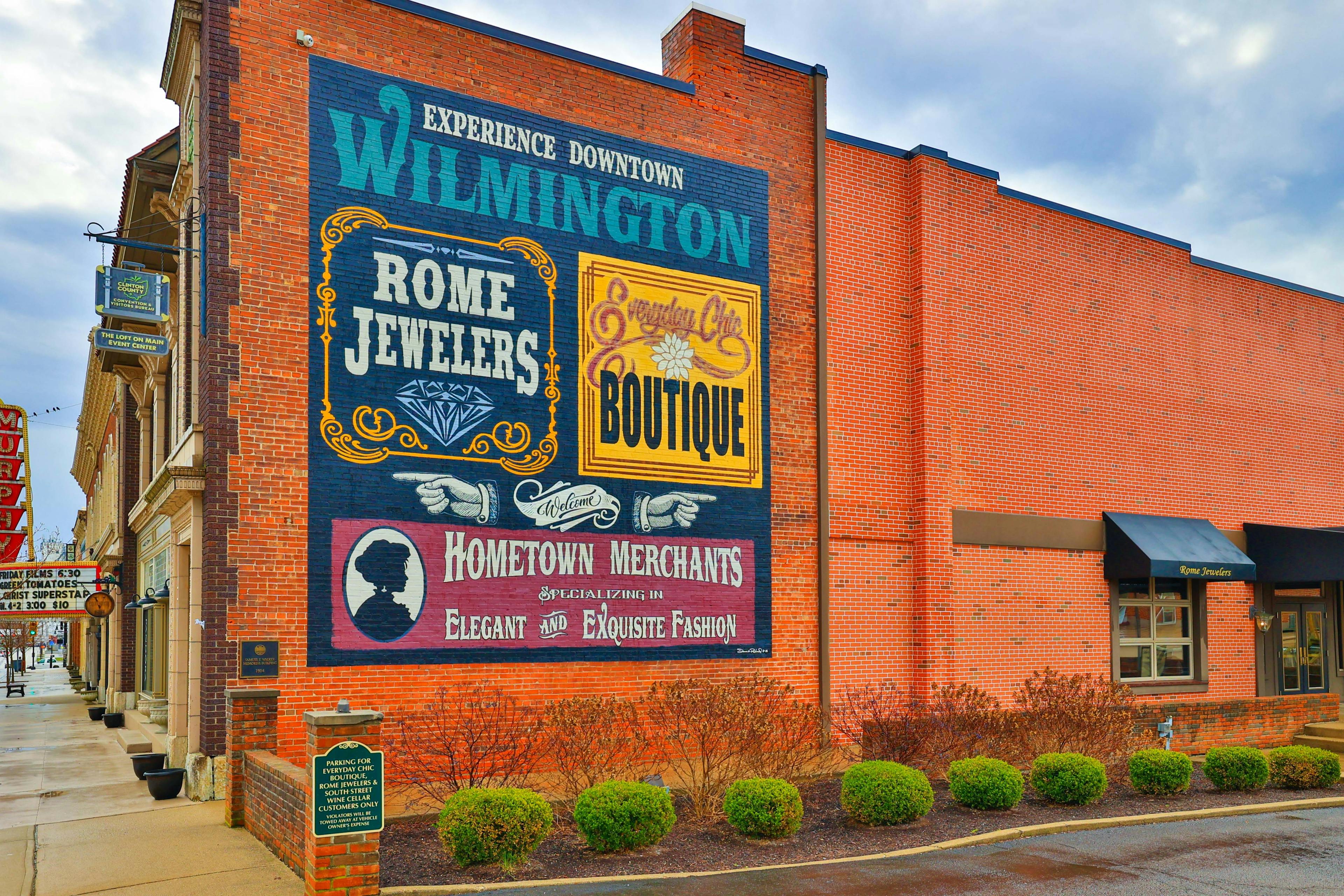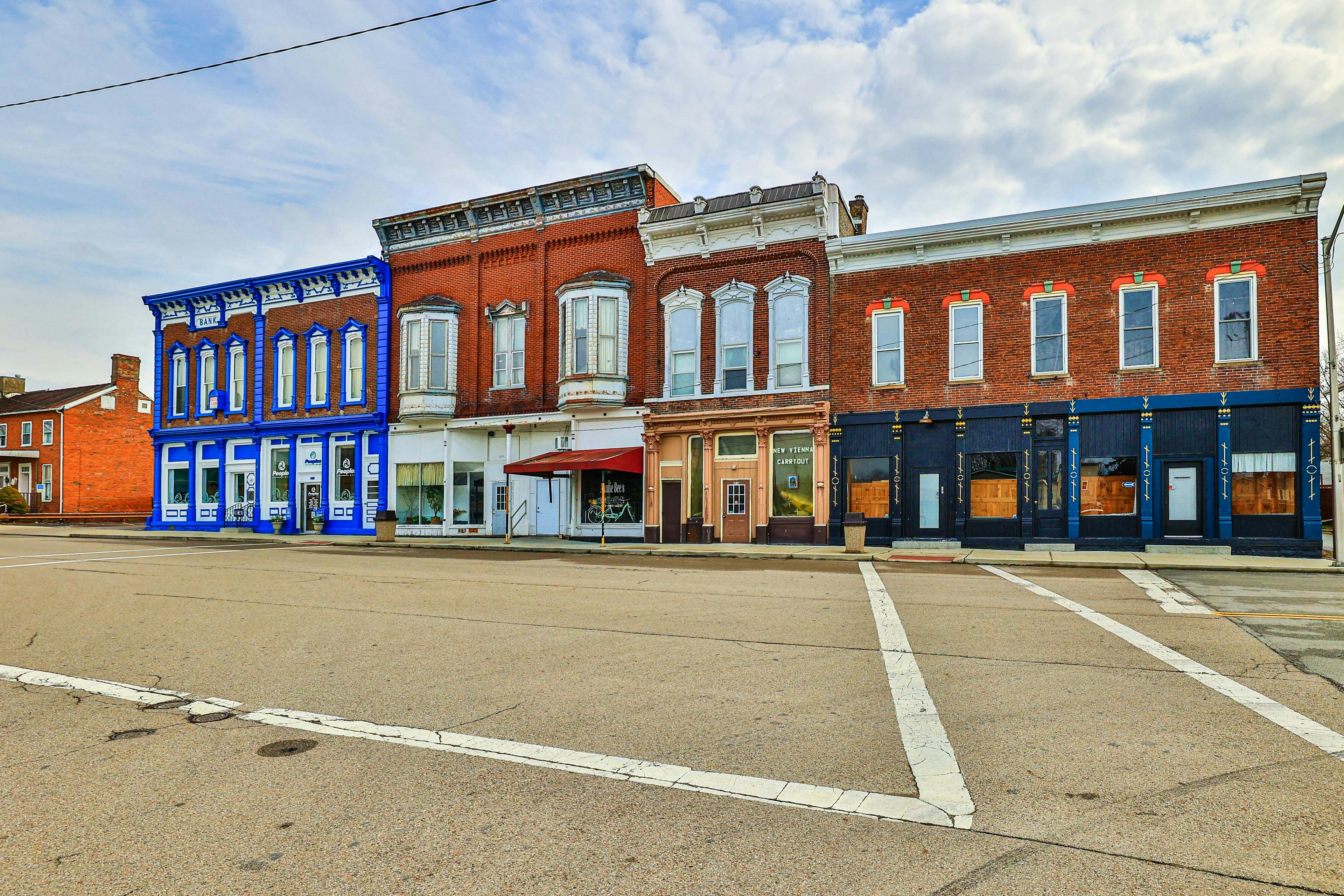1639 Gibraltar Drive Wilmington, OH 45177
3
Bed
2
Bath
1,556
Sq. Ft
$281,500
MLS# 1838645
3 BR
2 BA
1,556 Sq. Ft
Photos
Map
Photos
Map
More About 1639 Gibraltar Drive
This single family property is located in Wilmington, Clinton County, OH (School District: Wilmington City) and was sold on 5/16/2025 for $281,500. At the time of sale, 1639 Gibraltar Drive had 3 bedrooms, 2 bathrooms and a total of 1556 finished square feet. The image above is for reference at the time of listing/sale and may no longer accurately represent the property.
Get Property Estimate
How does your home compare?
Information Refreshed: 5/16/2025 8:27 PM
Property Details
MLS#:
1838645Type:
Single FamilySq. Ft:
1,556County:
ClintonAge:
33Appliances:
Oven/Range, Dishwasher, Refrigerator, Microwave, Garbage Disposal, Washer, DryerArchitecture:
RanchBasement Type:
NoneConstruction:
Brick, Vinyl SidingCooling:
Central Air, Ceiling FansFence:
MetalGarage:
Garage Attached, Built in, FrontGarage Spaces:
2Gas:
NaturalHeating:
Gas, Forced AirKitchen:
Laminate Floor, Planning Desk, Eat-InLot Description:
irregularMechanical Systems:
Garage Door OpenerMisc:
Ceiling Fan, Cable, 220 Volt, Smoke Alarm, Attic StorageParking:
On Street, DrivewayPrimary Bedroom:
Wall-to-Wall Carpet, Bath Adjoins, Walk-in ClosetS/A Taxes:
1111School District:
Wilmington CitySewer:
Public SewerWater:
Public
Rooms
Bath 1:
F (Level: 1)Bath 2:
F (Level: 1)Bedroom 1:
15x12 (Level: 1)Bedroom 2:
14x10 (Level: 1)Bedroom 3:
11x10 (Level: 1)Family Room:
15x13 (Level: 1)Laundry Room:
15x5 (Level: 1)Living Room:
17x15 (Level: 1)
Online Views:
0This listing courtesy of Carol Seeger-Ilg (937) 725-1981 , Glasshouse Realty Group (937) 949-0006
Explore Wilmington & Surrounding Area
Monthly Cost
Mortgage Calculator
*The rates & payments shown are illustrative only.
Payment displayed does not include taxes and insurance. Rates last updated on 6/18/2025 from Freddie Mac Primary Mortgage Market Survey. Contact a loan officer for actual rate/payment quotes.
Payment displayed does not include taxes and insurance. Rates last updated on 6/18/2025 from Freddie Mac Primary Mortgage Market Survey. Contact a loan officer for actual rate/payment quotes.

Sell with Sibcy Cline
Enter your address for a free market report on your home. Explore your home value estimate, buyer heatmap, supply-side trends, and more.
Must reads
The data relating to real estate for sale on this website comes in part from the Broker Reciprocity programs of the MLS of Greater Cincinnati, Inc. Those listings held by brokerage firms other than Sibcy Cline, Inc. are marked with the Broker Reciprocity logo and house icon. The properties displayed may not be all of the properties available through Broker Reciprocity. Copyright© 2022 Multiple Listing Services of Greater Cincinnati / All Information is believed accurate, but is NOT guaranteed.






