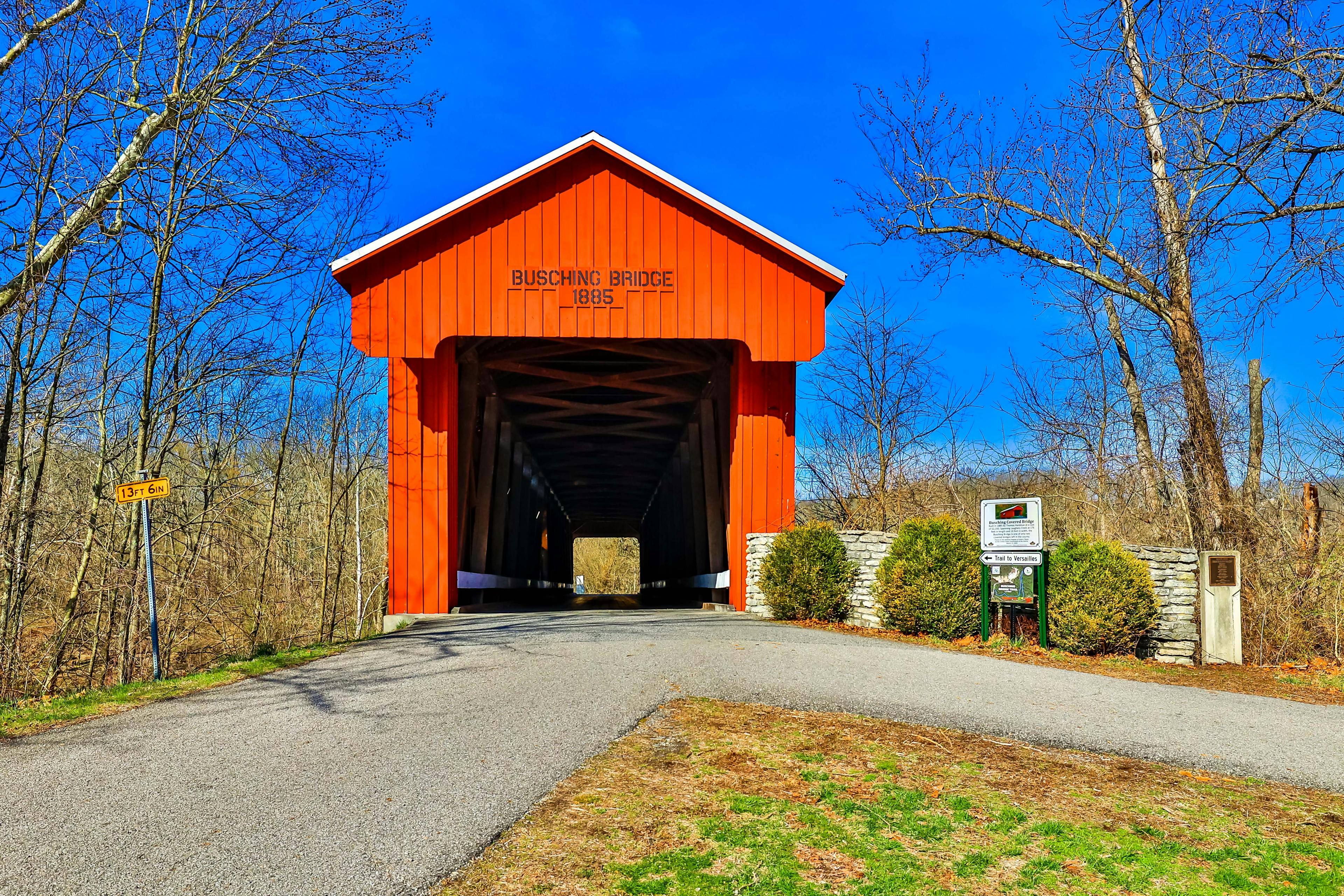1615 S Mill Creek Road Greensburg, IN 47240
4
Bed
3/1
Bath
4,228
Sq. Ft
0.85
Acres
$659,000
MLS# 204910
4 BR
3/1 BA
4,228 Sq. Ft
0.85 AC
More About 1615 S Mill Creek Road
Do not miss your chance to own this traditional two-story brick home with elements of Colonial Revival style in Millridge Estates. The brick exterior is durable and gives a timeless look with a symmetrical facade - A hallmark of Colonial-inspired homes. The spacious layout includes over 4200 square feet of finished living space including 4 bedrooms and 3.5 baths. The grand entry way boasts cathedral ceilings, & gorgeous staircase. The kitchen has countertop seating, room for a breakfast table, beautiful cabinetry and a walk-in pantry with lots of storage. There are many rooms ready for entertaining large or small gatherings -such as the formal living room and family room with gas/wood burning fireplace on the main level OR head to the basement where you can gather around the piano, wet bar, full kitchen and second fireplace! You will also find in the basement a full bath, large storage room and workshop which could be made into a workout room or craft room.
Connect with a loan officer to get started!
Information Refreshed: 7/30/2025 4:07 AM
Property Details
MLS#:
204910Type:
Single FamilySq. Ft:
4,228County:
DecaturAge:
23Appliances:
Refrigerator, Dishwasher, Garbage Disposal, Oven/RangeArchitecture:
ColonialBasement:
Built-Ins, Finished, Fireplace, WalkoutBasement Type:
FullConstruction:
BrickCooling:
Central Air, Ceiling FansFence:
PartialFireplace:
Electric, Gas, WoodGarage Spaces:
4Gas:
NaturalHeating:
Gas, Forced AirInside Features:
Crown Molding, 9Ft + CeilingKitchen:
Counter Bar, Eat-In, Tile FloorMechanical Systems:
Garage Door OpenerParking:
Side, Concrete Floor, With Workshop, Attached Garage, With ElectricS/A Taxes:
2326.00School District:
Greensburg Community SchoolsSewer:
Public SewerWater:
Public
Rooms
Bath 1:
P (Level: 1)Bath 2:
F (Level: 2)Bath 3:
F (Level: 2)Bath 4:
F (Level: B)Bedroom 1:
15x12 (Level: 2)Bedroom 2:
12x10 (Level: 2)Bedroom 3:
12x14 (Level: 2)Family Room:
16x14 (Level: 1)Kitchen:
15x24 (Level: 1)Living Room:
20x12 (Level: 1)Other Room 1:
11x16 (Level: Basement)Recreation Room:
19x27 (Level: Basement)
Online Views:
This listing courtesy of Christie Gard (812) 593-5638 , Maximum Results Real Estate (812) 663-2255
Explore Greensburg & Surrounding Area
Monthly Cost
Mortgage Calculator
*The rates & payments shown are illustrative only.
Payment displayed does not include taxes and insurance. Rates last updated on 7/24/2025 from Freddie Mac Primary Mortgage Market Survey. Contact a loan officer for actual rate/payment quotes.
Payment displayed does not include taxes and insurance. Rates last updated on 7/24/2025 from Freddie Mac Primary Mortgage Market Survey. Contact a loan officer for actual rate/payment quotes.

Sell with Sibcy Cline
Enter your address for a free market report on your home. Explore your home value estimate, buyer heatmap, supply-side trends, and more.
Must reads
The data relating to real estate for sale on this website comes in part from the Broker Reciprocity programs of the Southeastern Indiana MLS (SEIMLS).Those listings held by brokerage firms other than Sibcy Cline, Inc. are marked with the Broker Reciprocity logo and house icon. The properties displayed may not be all of the properties available through Broker Reciprocity. Copyright© 2022 Southeastern Indiana MLS (SEIMLS). Information deemed reliable, but not guaranteed.




