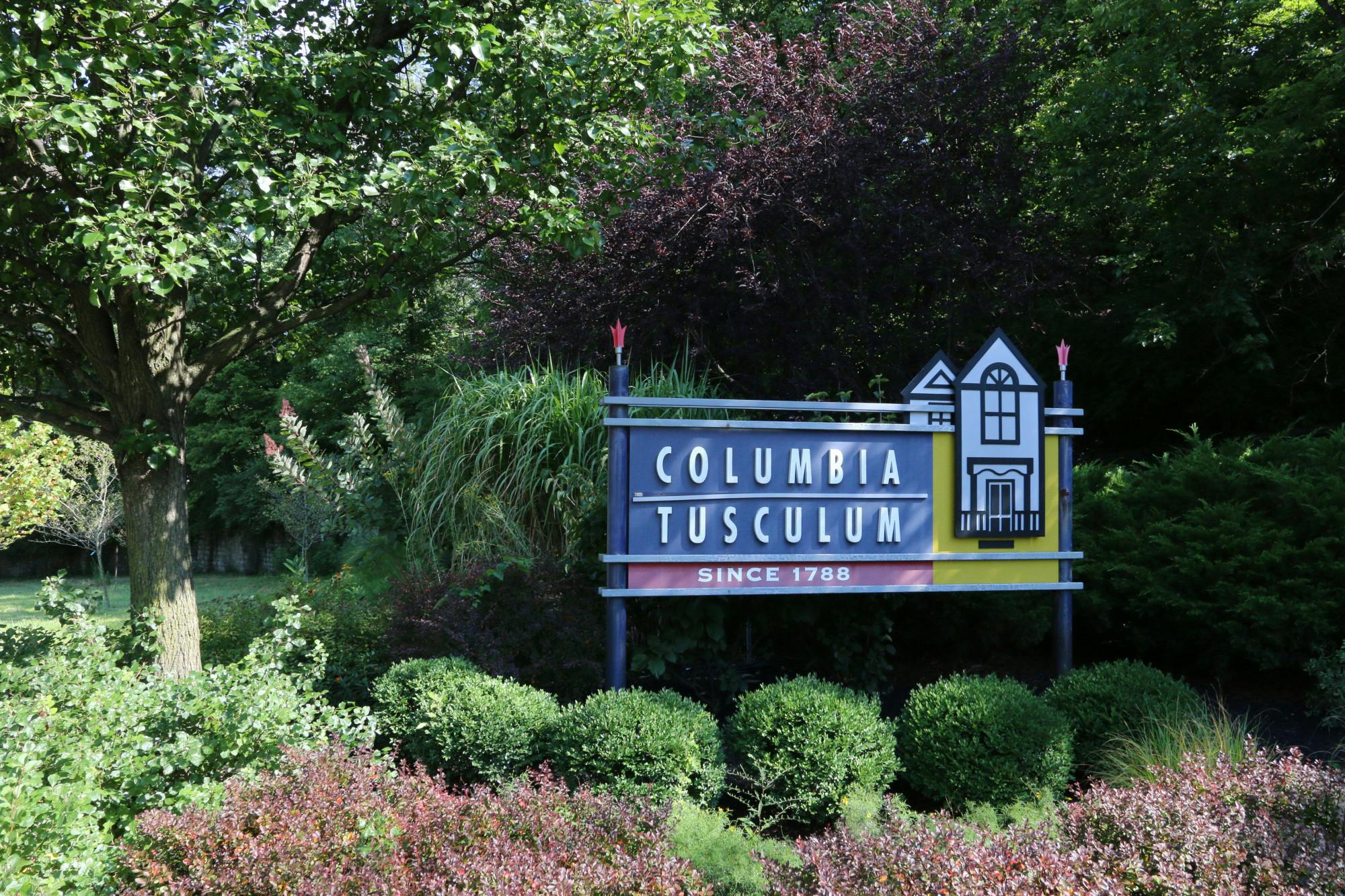6474 Copperleaf Lane Mt. Washington, OH 45230
4
Bed
2/1
Bath
2,520
Sq. Ft
0.22
Acres
$460,000
MLS# 1838654
4 BR
2/1 BA
2,520 Sq. Ft
0.22 AC
Photos
Map
Photos
Map
Sale Pending
More About 6474 Copperleaf Lane
Welcome to your dream home in the Reserves of Turpin! This beautifully updated 4-bedroom home offers the perfect blend of comfort, space, and community. The standout feature is a stunning full addition, creating an oversized 21' x 21' living room ideal for gatherings, relaxing, and making memories. Step outside to a large, flat backyard that's perfect for play, entertaining, or simply enjoying the outdoors. Plus, the community pool, clubhouse, and tennis courts are just a few doors down, giving you easy access to top-notch amenities without leaving the neighborhood. Don't miss the opportunity to own a move-in ready home in one of Cincinnati's most sought-after areas! Seller would prefer to sell the house fully furnished. Check it out today!
Connect with a loan officer to get started!
Directions to this Listing
: Clough to Copperleaf or Corbly to Sussex, R on Coffey, L on Kenlee, L on Copperleaf
Information Refreshed: 7/04/2025 2:03 PM
Property Details
MLS#:
1838654Type:
Single FamilySq. Ft:
2,520County:
HamiltonAge:
29Appliances:
Oven/Range, Dishwasher, Refrigerator, Microwave, Washer, DryerArchitecture:
TraditionalBasement:
Finished, WW Carpet, Bath Rough-InBasement Type:
FullConstruction:
Brick, Vinyl SidingCooling:
Central Air, Ceiling FansFireplace:
Gas, StoneGarage:
Garage Attached, FrontGarage Spaces:
2Gas:
NaturalHeating:
Gas, Forced AirHOA Features:
Clubhouse, Association Dues, Landscaping, PoolHOA Fee:
60HOA Fee Period:
MonthlyKitchen:
Wood Cabinets, Marble/Granite/Slate, Wood Floor, Eat-InLot Description:
140X69Parking:
Off Street, DrivewayPrimary Bedroom:
Wall-to-Wall Carpet, Bath Adjoins, Walk-in ClosetS/A Taxes:
3472School District:
Cincinnati Public SchoolsSewer:
Public SewerView:
CityWater:
Public
Rooms
Bath 1:
F (Level: 2)Bath 2:
F (Level: 2)Bath 3:
P (Level: 1)Bedroom 1:
17x14 (Level: 2)Bedroom 2:
13x12 (Level: 2)Bedroom 3:
12x12 (Level: 2)Bedroom 4:
14x10 (Level: Lower)Dining Room:
13x12 (Level: 1)Entry:
14x8 (Level: 1)Family Room:
13x11 (Level: 1)Living Room:
21x20 (Level: 1)Recreation Room:
22x20 (Level: Lower)
Online Views:
0This listing courtesy of Andrew Hersey (513) 835-5506 , Fiv Realty Co Ohio LLC (614) 398-7415
Explore Mt. Washington & Surrounding Area
Monthly Cost
Mortgage Calculator
*The rates & payments shown are illustrative only.
Payment displayed does not include taxes and insurance. Rates last updated on 7/3/2025 from Freddie Mac Primary Mortgage Market Survey. Contact a loan officer for actual rate/payment quotes.
Payment displayed does not include taxes and insurance. Rates last updated on 7/3/2025 from Freddie Mac Primary Mortgage Market Survey. Contact a loan officer for actual rate/payment quotes.
Properties Similar to 6474 Copperleaf Lane

Sell with Sibcy Cline
Enter your address for a free market report on your home. Explore your home value estimate, buyer heatmap, supply-side trends, and more.
Must reads
The data relating to real estate for sale on this website comes in part from the Broker Reciprocity programs of the MLS of Greater Cincinnati, Inc. Those listings held by brokerage firms other than Sibcy Cline, Inc. are marked with the Broker Reciprocity logo and house icon. The properties displayed may not be all of the properties available through Broker Reciprocity. Copyright© 2022 Multiple Listing Services of Greater Cincinnati / All Information is believed accurate, but is NOT guaranteed.







