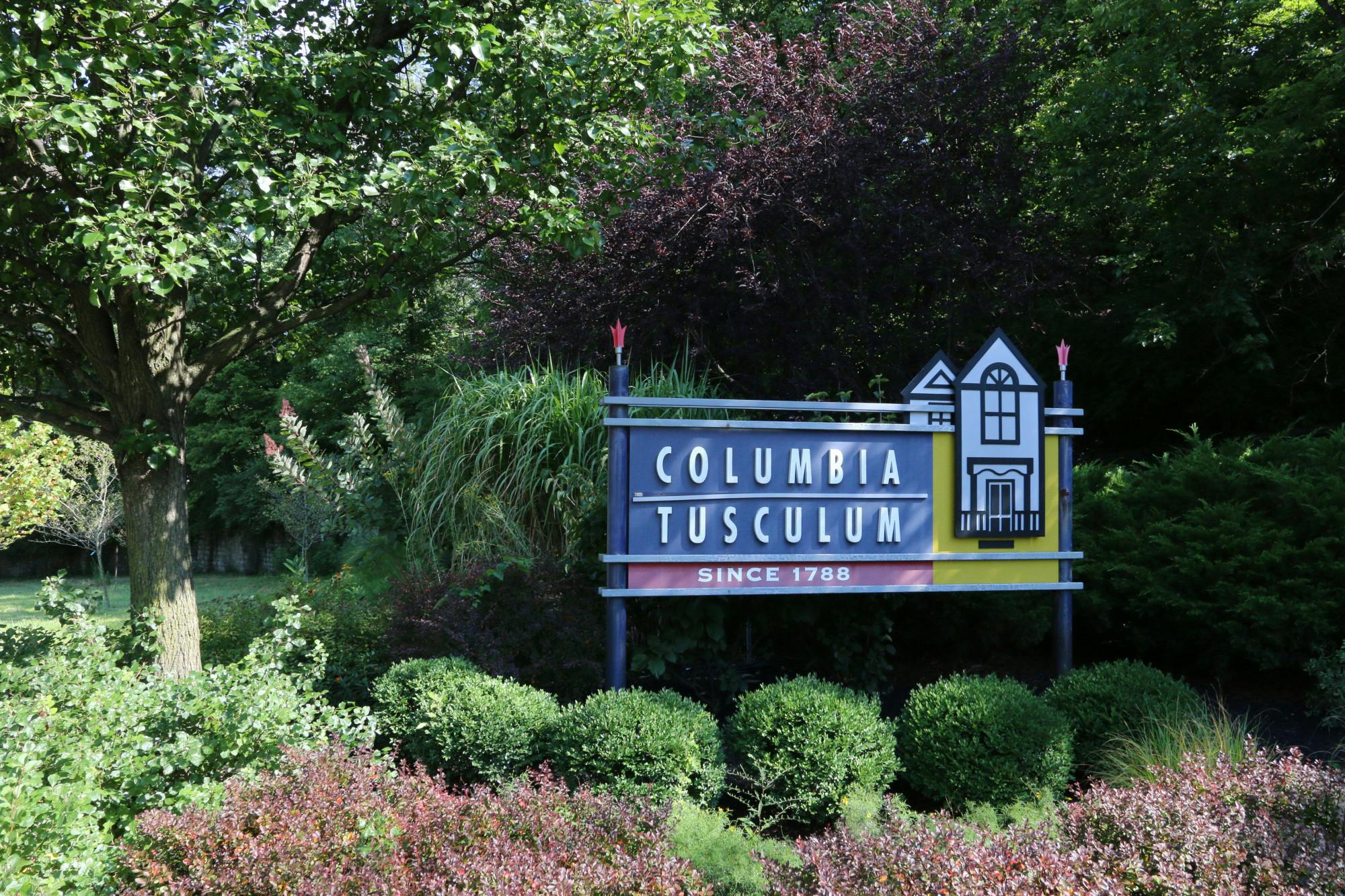5469 Hanover Circle Mt. Washington, OH 45230
3
Bed
2/1
Bath
1,760
Sq. Ft
0.05
Acres
$260,000
MLS# 1837319
3 BR
2/1 BA
1,760 Sq. Ft
0.05 AC
Photos
Map
Photos
Map
More About 5469 Hanover Circle
This condominium property is located in Mt. Washington, Hamilton County, OH (School District: Cincinnati Public Schools) and was sold on 5/22/2025 for $260,000. At the time of sale, 5469 Hanover Circle had 3 bedrooms, 3 bathrooms and a total of 1760 finished square feet. The image above is for reference at the time of listing/sale and may no longer accurately represent the property.
Get Property Estimate
How does your home compare?
Information Refreshed: 5/23/2025 3:50 PM
Property Details
MLS#:
1837319Type:
CondominiumSq. Ft:
1,760County:
HamiltonAge:
35Appliances:
Oven/Range, Dishwasher, Refrigerator, Microwave, Garbage Disposal, Washer, DryerArchitecture:
TraditionalBasement:
Other, Concrete Floor, Part Finished, WW CarpetBasement Type:
FullConstruction:
Brick, Vinyl SidingCooling:
Central AirFireplace:
Wood, Gas, InoperableGarage:
Garage DetachedGarage Spaces:
1Gas:
NaturalGreat Room:
Laminate Floor, WalkoutHeating:
Gas, Forced AirHOA Features:
Insurance, Association Dues, Professional Mgt, Landscaping, Trash, Water, Maintenance Exterior, SewerHOA Fee:
435HOA Fee Period:
MonthlyInside Features:
Vaulted Ceiling(s)Kitchen:
Tile Floor, Walkout, Planning Desk, Eat-InMechanical Systems:
Sump PumpMisc:
Busline NearParking:
Off StreetPrimary Bedroom:
Wall-to-Wall Carpet, Vaulted Ceiling, Bath AdjoinsS/A Taxes:
1664School District:
Cincinnati Public SchoolsSewer:
Public SewerWater:
Public
Rooms
Bath 1:
F (Level: 1)Bath 2:
F (Level: L)Bath 3:
P (Level: 1)Bedroom 1:
13x11 (Level: 1)Bedroom 2:
11x10 (Level: 1)Bedroom 3:
15x10 (Level: Lower)Great Room:
24x18 (Level: 1)Living Room:
16x18 (Level: 1)Recreation Room:
22x13 (Level: Lower)
Online Views:
This listing courtesy of Connie Greene (513) 265-7819 , Robinson Sotheby's Internat'l (513) 321-6000
Explore Mt. Washington & Surrounding Area
Monthly Cost
Mortgage Calculator
*The rates & payments shown are illustrative only.
Payment displayed does not include taxes and insurance. Rates last updated on 7/24/2025 from Freddie Mac Primary Mortgage Market Survey. Contact a loan officer for actual rate/payment quotes.
Payment displayed does not include taxes and insurance. Rates last updated on 7/24/2025 from Freddie Mac Primary Mortgage Market Survey. Contact a loan officer for actual rate/payment quotes.

Sell with Sibcy Cline
Enter your address for a free market report on your home. Explore your home value estimate, buyer heatmap, supply-side trends, and more.
Must reads
The data relating to real estate for sale on this website comes in part from the Broker Reciprocity programs of the MLS of Greater Cincinnati, Inc. Those listings held by brokerage firms other than Sibcy Cline, Inc. are marked with the Broker Reciprocity logo and house icon. The properties displayed may not be all of the properties available through Broker Reciprocity. Copyright© 2022 Multiple Listing Services of Greater Cincinnati / All Information is believed accurate, but is NOT guaranteed.






