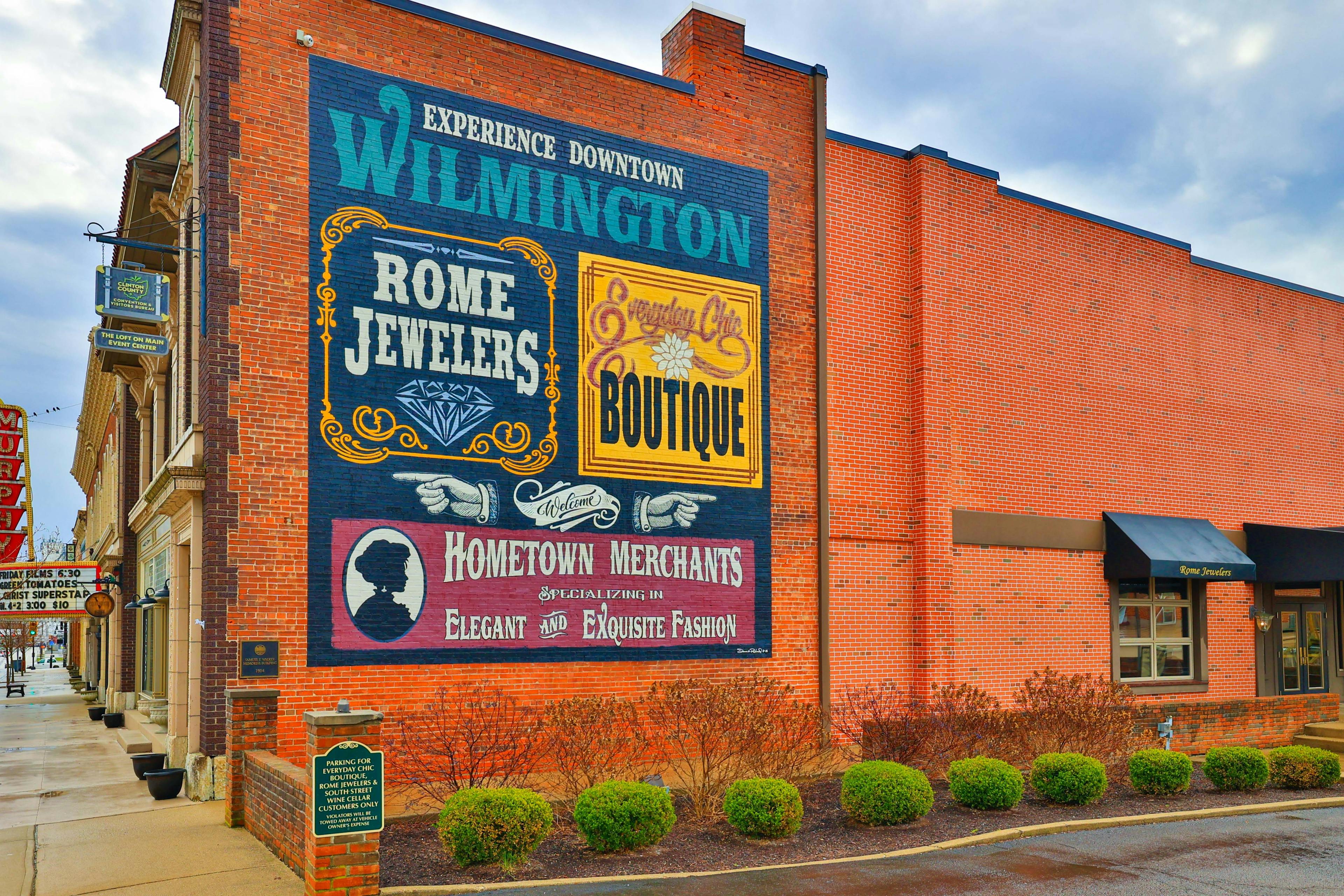65 Cardinal Drive Chester Twp, OH 45177
3
Bed
4/1
Bath
4,124
Sq. Ft
4.1
Acres
$839,900
MLS# 932741
3 BR
4/1 BA
4,124 Sq. Ft
4.1 AC
Photos
Map
Photos
Map
Sale Pending
More About 65 Cardinal Drive
Welcome to your private oasis in the highly desirable Falcon Hill neighborhood! This beautifully maintained 3 bed, 4 1/2 bath home offers 4,100 sq ft of thoughtfully designed living space nestled on 4.1 acres of quiet and spacious grounds. Inside, enjoy a chef’s dream kitchen featuring a large island with a built-in hibachi grill, prep sink, and an oversized walk-in pantry. The open-concept living area boasts a stunning two-way fireplace connecting to a spacious deck—perfect for entertaining year-round.
On the main floor, there's also a home office that could easily be turned into a 4th bedroom if you need the extra space.
The primary suite offers true comfort with his-and-hers walk-in closets and a spa-like bathroom. Head downstairs to a fully finished basement complete with a wet bar, home theater, game room, exercise room with water fountain and secondary laundry hookup, plus a relaxing steam room.
Outside, unwind in the hot tub on the back deck, fire up your grill with the built-in gas hookup, or enjoy the heated water connections for added convenience. The backyard is an entertainer’s dream with a pool, a massive 60x40 barn to store all of your equipment and toys, and a fenced area ideal for pets—accessible through a custom doggie door. Explore the wooded area with a flowing creek and enjoy seasonal harvests from several fruit trees.
Conveniently located just 5 miles from I71 which makes for easy access to Cincinnati or Columbus.
This home truly has it all—luxury, privacy, convenience, and a touch of nature. Don’t miss your chance to own this one-of-a-kind property!
Connect with a loan officer to get started!
Directions to this Listing
: From State Route 73, go north on 380. Turn right on Inwood Road. Then turn left on Cardinal Road.
Information Refreshed: 7/31/2025 2:20 PM
Property Details
MLS#:
932741Type:
Single FamilySq. Ft:
4,124County:
ClintonAge:
11Appliances:
Built In Oven, Garbage Disposal, Dryer, Dishwasher, Microwave, Refrigerator, Range, WasherBasement:
Full, Finished, Walk Out AccessConstruction:
Brick, Frame, Shingle Siding, Stone, Wood SidingCooling:
Central AirFireplace:
OtherGarage Spaces:
3Heating:
Heat Pump, PropaneInside Features:
Granite Counters, Hot Tub Spa, Jetted Tub, Kitchen Island, Pantry, Bar, Vaulted Ceilings, Cathedral Ceiling, Walk In Closets, Wet BarLevels:
1 StoryLot Description:
4.1 acresOutside:
Pool, Deck, FenceParking:
Barn, Garage, Heated GarageSchool District:
Clinton-Massie LocalSewer:
SepticWater:
PublicWindows:
Vinyl, Double Hung, Insulated Windows
Rooms
Bedroom 1:
15x16 (Level: Main)Bedroom 2:
19x17 (Level: Basement)Bedroom 3:
16x12 (Level: Main)Exercise Room:
16x27 (Level: Basement)Family Room:
25x17 (Level: Main)Media Room:
26x18 (Level: Basement)Office:
11x15 (Level: Main)Utility Room:
7x5 (Level: Main)
Online Views:
This listing courtesy of Richard Carr (937) 623-1806 , Glasshouse Realty Group (937) 723-6974
Explore Chester Township & Surrounding Area
Monthly Cost
Mortgage Calculator
*The rates & payments shown are illustrative only.
Payment displayed does not include taxes and insurance. Rates last updated on 7/24/2025 from Freddie Mac Primary Mortgage Market Survey. Contact a loan officer for actual rate/payment quotes.
Payment displayed does not include taxes and insurance. Rates last updated on 7/24/2025 from Freddie Mac Primary Mortgage Market Survey. Contact a loan officer for actual rate/payment quotes.

Sell with Sibcy Cline
Enter your address for a free market report on your home. Explore your home value estimate, buyer heatmap, supply-side trends, and more.
Must reads
The data relating to real estate for sale on this website comes in part from the Broker Reciprocity program of the Dayton REALTORS® MLS IDX Database. Real estate listings from the Dayton REALTORS® MLS IDX Database held by brokerage firms other than Sibcy Cline, Inc. are marked with the IDX logo and are provided by the Dayton REALTORS® MLS IDX Database. Information is provided for personal, non-commercial use and may not be used for any purpose other than to identify prospective properties consumers may be interested in. Copyright© 2022 Dayton REALTORS® / Information deemed reliable but not guaranteed.




