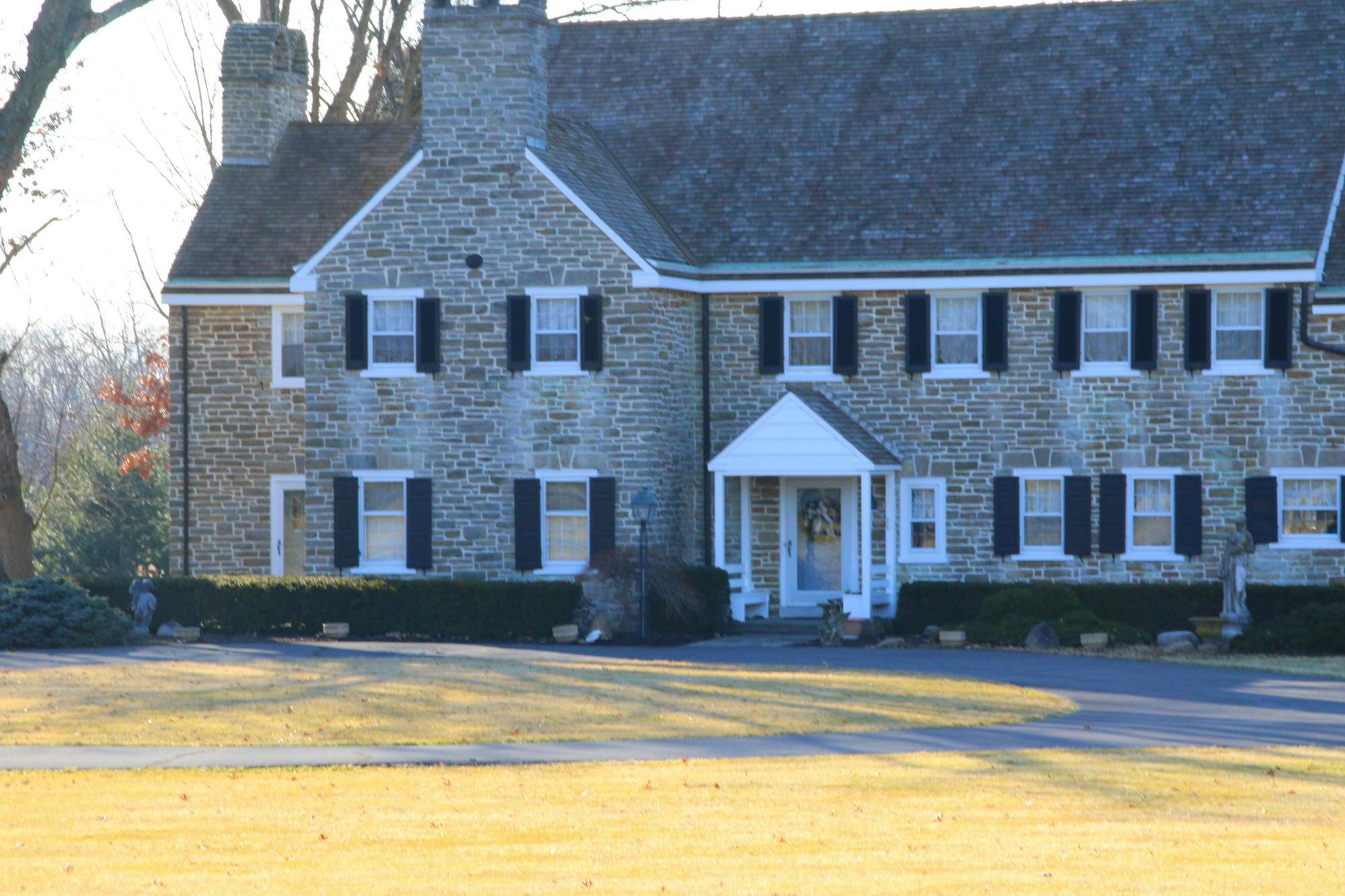132 Winkler Street Cincinnati, OH 45219
3
Bed
3/1
Bath
2,631
Sq. Ft
0.06
Acres
$415,000
MLS# 932766
3 BR
3/1 BA
2,631 Sq. Ft
0.06 AC
Photos
Map
Photos
Map
More About 132 Winkler Street
Enter this 3153 sqft tax abated Mt. Auburn home onto warm wood floors bathed in sunlight beneath 10' ceilings. An expansive great room invites entertaining as the living room melts naturally into the kitchen. Stainless appliances & granite counters adorn an optimal chef space that maintains connection to family & guests. Journey down the hall to a full bath with modern tones, automated features & marble elegance. Around the corner opens to an office/bedroom with a bonus space that offers easy conversion to a walk-in closet or 1st floor laundry. As you begin to trek upstairs a mudroom delivers weatherproof entry from the 2 car garage. Retreat to a 369 sqft 2nd floor primary with quartz tops in the ensuite bath, walk-in closet, 9' ceilings & a private deck to sip morning coffee. An apartment style 3rd floor still awaits with massive space, laundry connection & separate HVAC. Literally steps from Christ Hospital & moments from a bustling OTR this home offers what you want, where you want.
Connect with a loan officer to get started!
Directions to this Listing
: *Road Work* avoid using Vine St. Use Liberty St- N on Sycamore, W on Mulberry, N on Rice, E on Winkler.
Information Refreshed: 6/09/2025 4:40 AM
Property Details
MLS#:
932766Type:
Single FamilySq. Ft:
2,631County:
HamiltonAge:
145Appliances:
Electric Water Heater, Cooktop, Garbage Disposal, Dryer, Dishwasher, Microwave, Refrigerator, Range, WasherArchitecture:
TraditionalBasement:
UnfinishedConstruction:
BrickCooling:
Central AirFireplace:
ElectricGarage Spaces:
2Heating:
Natural GasInside Features:
Kitchen Family Room Combo, Granite Counters, Kitchen Island, Remodeled, Walk In ClosetsLevels:
Three +Lot Description:
.0600Outside:
DeckParking:
Garage, Garage Door Opener, Attached, Two Car GarageSchool District:
Cincinnati Public SchoolsWater:
PublicWindows:
Double Pane Windows, Vinyl, Insulated Windows
Rooms
Bedroom 1:
33x16 (Level: Second)Bedroom 2:
16x16 (Level: Third)Bedroom 3:
16x15 (Level: Second)Family Room:
16x17 (Level: Third)Kitchen:
18x15 (Level: Main)Living Room:
15x15 (Level: Main)Office:
13x11 (Level: Main)Recreation Room:
25x16 (Level: Third)
Online Views:
0This listing courtesy of Robyn Winegardner (513) 560-2770, Nick Rakel (513) 646-3823, Revolution Property Consulting (513) 560-2770
Explore Cincinnati & Surrounding Area
Monthly Cost
Mortgage Calculator
*The rates & payments shown are illustrative only.
Payment displayed does not include taxes and insurance. Rates last updated on 6/12/2025 from Freddie Mac Primary Mortgage Market Survey. Contact a loan officer for actual rate/payment quotes.
Payment displayed does not include taxes and insurance. Rates last updated on 6/12/2025 from Freddie Mac Primary Mortgage Market Survey. Contact a loan officer for actual rate/payment quotes.

Sell with Sibcy Cline
Enter your address for a free market report on your home. Explore your home value estimate, buyer heatmap, supply-side trends, and more.
Must reads
The data relating to real estate for sale on this website comes in part from the Broker Reciprocity program of the Dayton REALTORS® MLS IDX Database. Real estate listings from the Dayton REALTORS® MLS IDX Database held by brokerage firms other than Sibcy Cline, Inc. are marked with the IDX logo and are provided by the Dayton REALTORS® MLS IDX Database. Information is provided for personal, non-commercial use and may not be used for any purpose other than to identify prospective properties consumers may be interested in. Copyright© 2022 Dayton REALTORS® / Information deemed reliable but not guaranteed.





