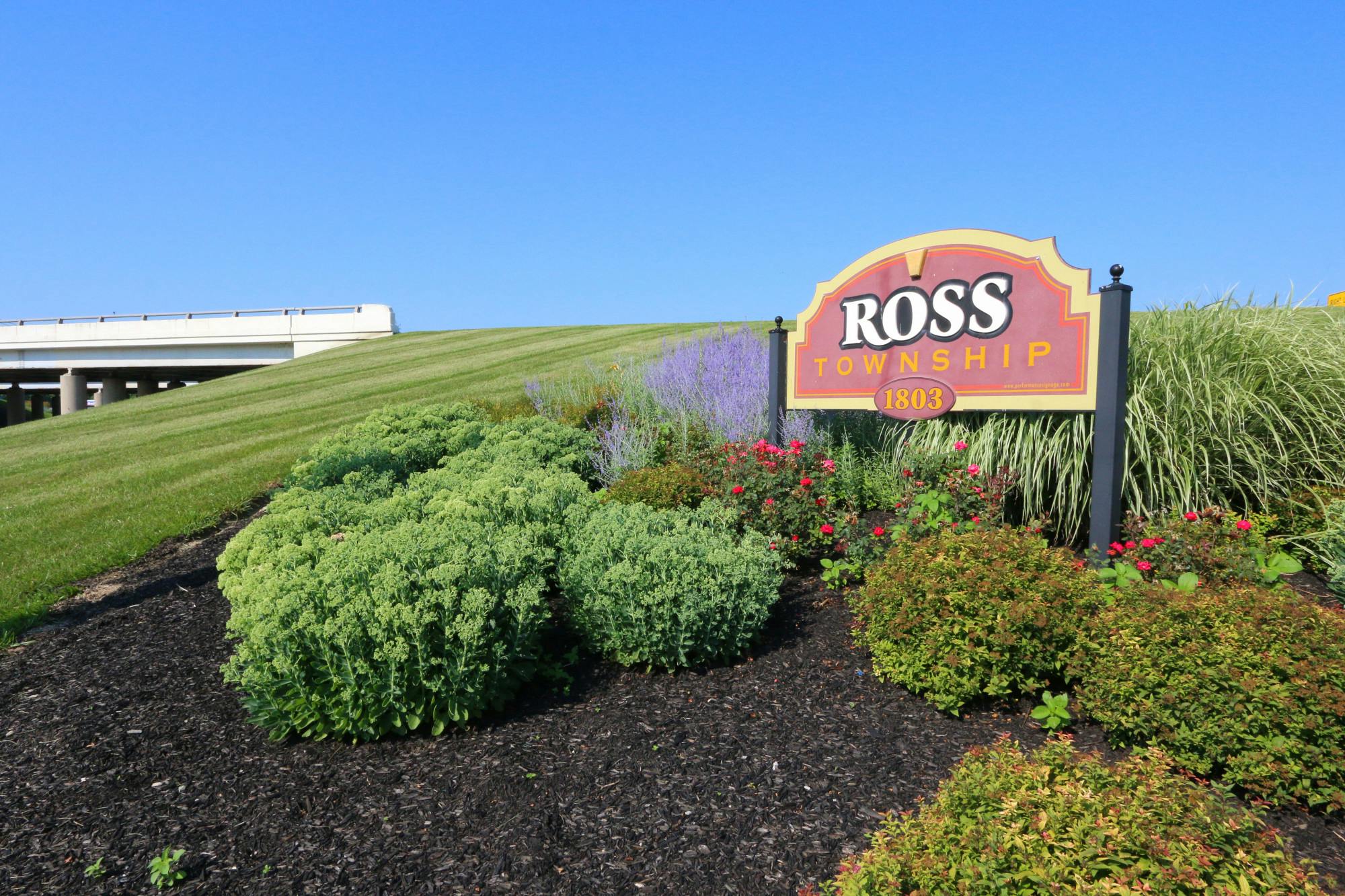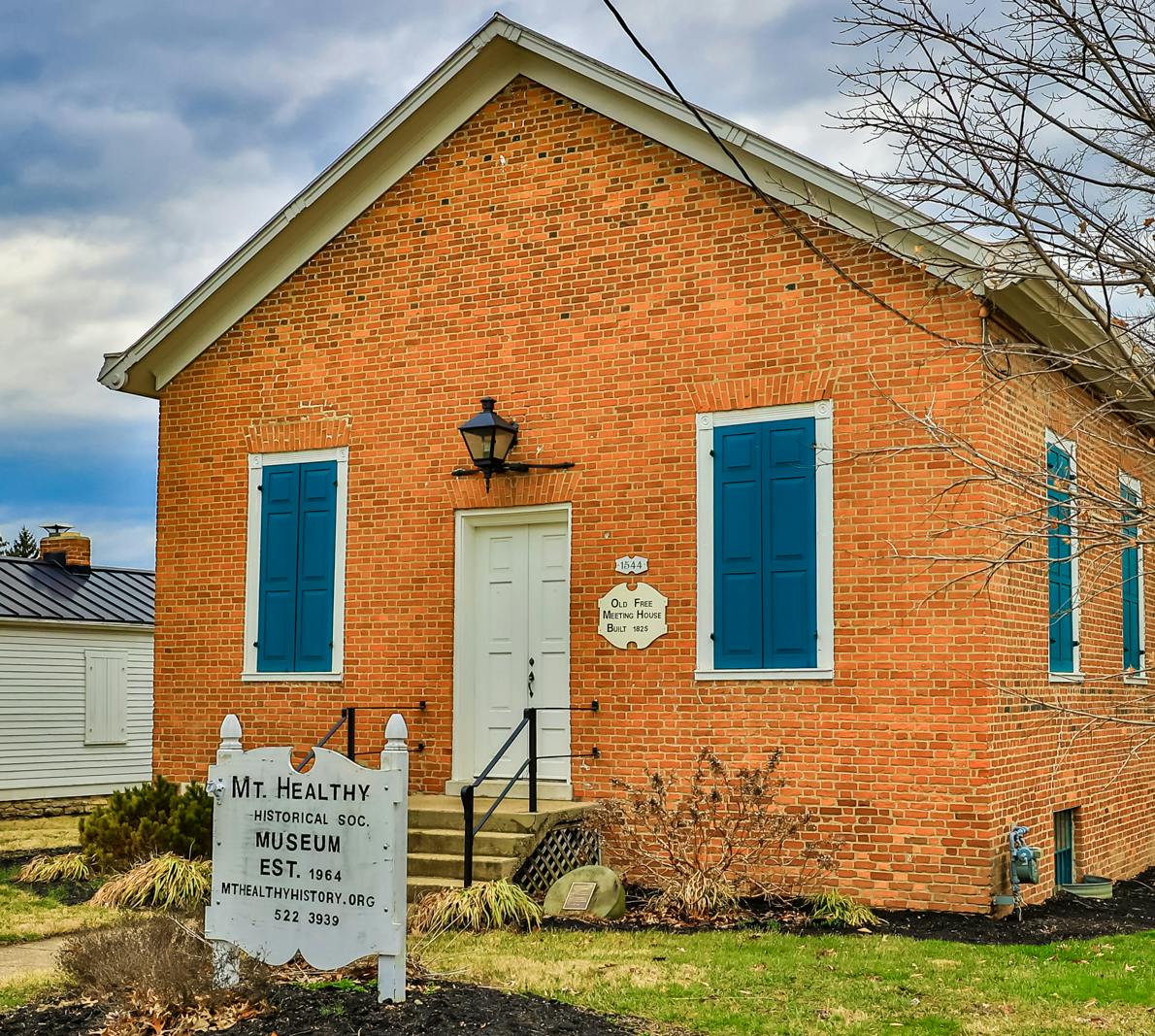9956 Crusader Drive Colerain Twp. East, OH 45251
3
Bed
1
Bath
1,472
Sq. Ft
0.17
Acres
$189,900
MLS# 1838352
3 BR
1 BA
1,472 Sq. Ft
0.17 AC
Photos
Map
Photos
Map
More About 9956 Crusader Drive
This single family property is located in Colerain Twp. East, Hamilton County, OH (School District: Northwest Local) and was sold on 7/1/2025 for $189,900. At the time of sale, 9956 Crusader Drive had 3 bedrooms, 1 bathroom and a total of 1472 finished square feet. The image above is for reference at the time of listing/sale and may no longer accurately represent the property.
Get Property Estimate
How does your home compare?
Information Refreshed: 7/02/2025 8:57 AM
Property Details
MLS#:
1838352Type:
Single FamilySq. Ft:
1,472County:
HamiltonAge:
64Appliances:
Oven/Range, Dishwasher, Refrigerator, Microwave, Washer, DryerArchitecture:
TraditionalBasement:
Finished, WW CarpetBasement Type:
PartialConstruction:
Brick, Vinyl SidingCooling:
Central AirFence:
MetalGarage:
Garage AttachedGarage Spaces:
1Gas:
NaturalHeating:
Gas, Forced AirKitchen:
Vinyl Floor, Wood Cabinets, WalkoutLot Description:
60x125Primary Bedroom:
Wall-to-Wall CarpetS/A Taxes:
1337School District:
Northwest LocalSewer:
Public SewerWater:
Public
Rooms
Bath 1:
F (Level: 1)Bedroom 1:
12x12 (Level: 1)Bedroom 2:
10x12 (Level: 1)Bedroom 3:
9x10 (Level: 1)Dining Room:
9x10 (Level: 1)Entry:
8x10 (Level: 1)Family Room:
11x20 (Level: Lower)Living Room:
15x17 (Level: 1)
Online Views:
This listing courtesy of Tim Cox (513) 328-5521 , The Six Realty, LLC (513) 483-6749
Explore Colerain Township & Surrounding Area
Monthly Cost
Mortgage Calculator
*The rates & payments shown are illustrative only.
Payment displayed does not include taxes and insurance. Rates last updated on 7/31/2025 from Freddie Mac Primary Mortgage Market Survey. Contact a loan officer for actual rate/payment quotes.
Payment displayed does not include taxes and insurance. Rates last updated on 7/31/2025 from Freddie Mac Primary Mortgage Market Survey. Contact a loan officer for actual rate/payment quotes.
Properties Similar to 9956 Crusader Drive

Sell with Sibcy Cline
Enter your address for a free market report on your home. Explore your home value estimate, buyer heatmap, supply-side trends, and more.
Must reads
The data relating to real estate for sale on this website comes in part from the Broker Reciprocity programs of the MLS of Greater Cincinnati, Inc. Those listings held by brokerage firms other than Sibcy Cline, Inc. are marked with the Broker Reciprocity logo and house icon. The properties displayed may not be all of the properties available through Broker Reciprocity. Copyright© 2022 Multiple Listing Services of Greater Cincinnati / All Information is believed accurate, but is NOT guaranteed.






