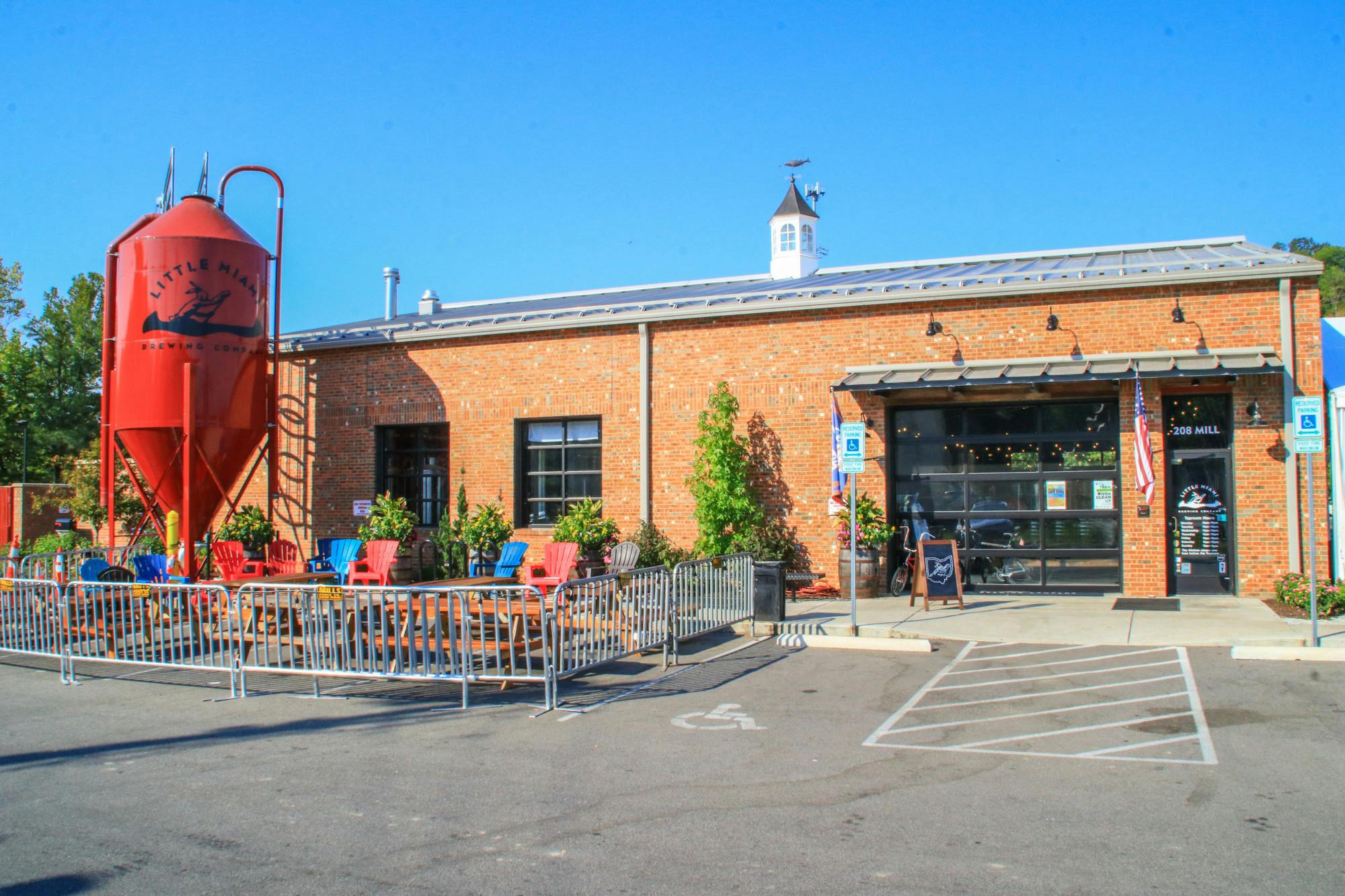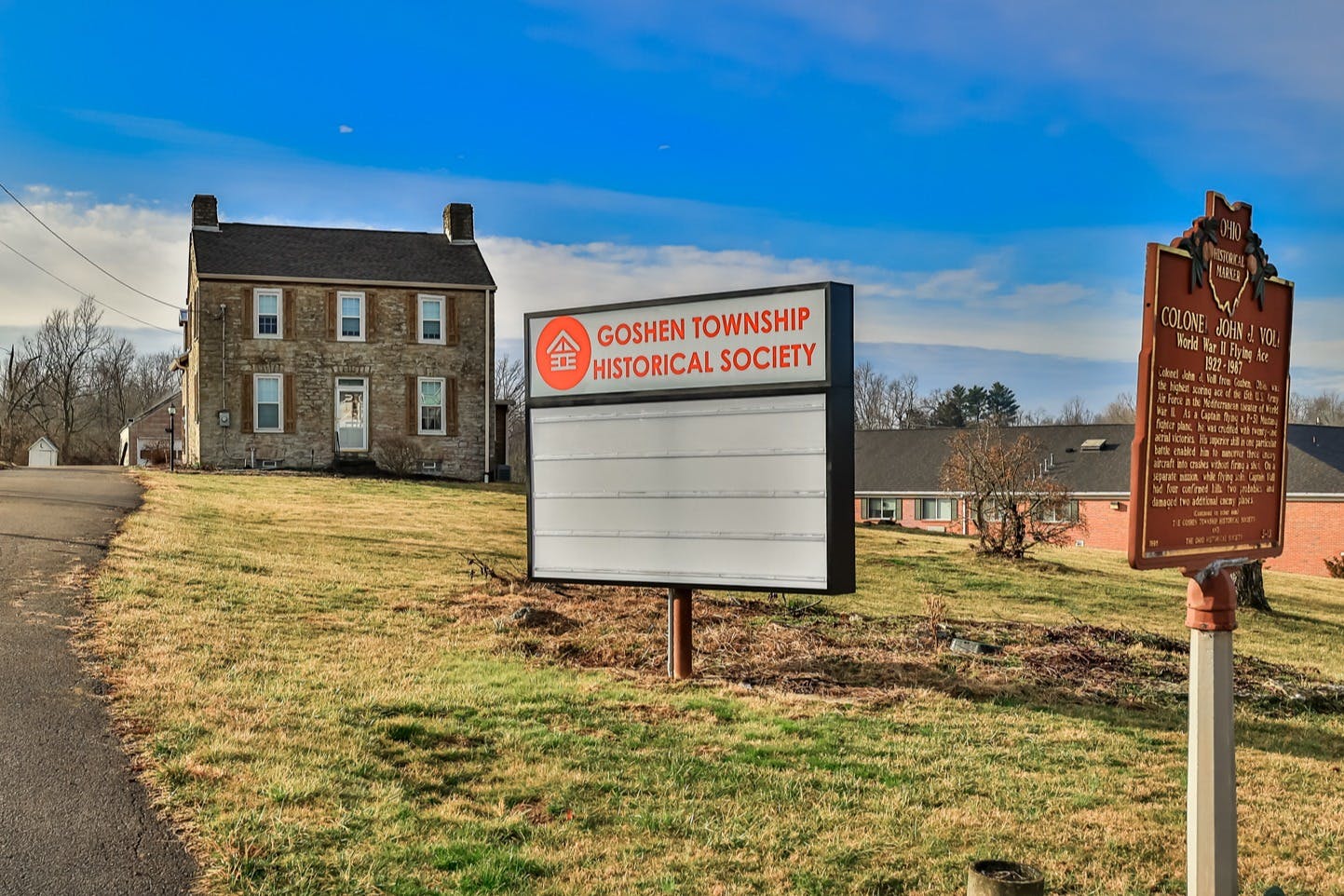6249 Davon Court Miami Twp. (East), OH 45140
5
Bed
4/1
Bath
5,531
Sq. Ft
1.64
Acres
$905,000
MLS# 1837958
5 BR
4/1 BA
5,531 Sq. Ft
1.64 AC
Photos
Map
Photos
Map
More About 6249 Davon Court
This single family property is located in Miami Twp. (East), Clermont County, OH (School District: Milford Exempted Village) and was sold on 5/30/2025 for $905,000. At the time of sale, 6249 Davon Court had 5 bedrooms, 5 bathrooms and a total of 5531 finished square feet. The image above is for reference at the time of listing/sale and may no longer accurately represent the property.
Get Property Estimate
How does your home compare?
Information Refreshed: 6/01/2025 6:57 PM
Property Details
MLS#:
1837958Type:
Single FamilySq. Ft:
5,531County:
ClermontAge:
30Appliances:
Oven/Range, Dishwasher, Refrigerator, MicrowaveArchitecture:
TraditionalBasement:
Finished, Walkout, FireplaceBasement Type:
FullConstruction:
BrickCooling:
Central AirFireplace:
Gas, Electric, StoveGarage:
Garage Attached, FrontGarage Spaces:
2Gas:
PropaneGreat Room:
Fireplace, Walkout, Window Treatment, Wood FloorHeating:
Heat Pump, Electric, Forced AirInside Features:
Multi Panel Doors, Vaulted Ceiling(s), Heated Floors, 9Ft + Ceiling, Crown Molding, Natural WoodworkKitchen:
Wood Cabinets, Fireplace, Walkout, Marble/Granite/Slate, Wood Floor, Eat-In, IslandLot Description:
Of RecordMisc:
Recessed LightsParking:
On Street, DrivewayPool:
Diving Board, In-GroundPrimary Bedroom:
Walkout, Wood Floor, Bath Adjoins, Walk-in Closet, Dressing AreaS/A Taxes:
6316School District:
Milford Exempted VillageSewer:
Septic TankView:
WoodsWater:
Public
Rooms
Bath 1:
F (Level: 1)Bath 2:
F (Level: 2)Bath 3:
F (Level: 2)Bath 4:
F (Level: B)Bedroom 1:
22x15 (Level: 1)Bedroom 2:
17x16 (Level: 2)Bedroom 3:
17x15 (Level: 2)Bedroom 4:
15x13 (Level: 2)Bedroom 5:
33x8 (Level: Basement)Dining Room:
16x11 (Level: 1)Entry:
18x14 (Level: 1)Family Room:
40x35 (Level: Basement)Great Room:
19x19 (Level: 1)Living Room:
28x16 (Level: 1)
Online Views:
0This listing courtesy of Lindsay Archer (859) 630-6758 , Horan Rosenhagen Real Estate (859) 415-4477
Explore Miami Township (East) & Surrounding Area
Monthly Cost
Mortgage Calculator
*The rates & payments shown are illustrative only.
Payment displayed does not include taxes and insurance. Rates last updated on 6/12/2025 from Freddie Mac Primary Mortgage Market Survey. Contact a loan officer for actual rate/payment quotes.
Payment displayed does not include taxes and insurance. Rates last updated on 6/12/2025 from Freddie Mac Primary Mortgage Market Survey. Contact a loan officer for actual rate/payment quotes.

Sell with Sibcy Cline
Enter your address for a free market report on your home. Explore your home value estimate, buyer heatmap, supply-side trends, and more.
Must reads
The data relating to real estate for sale on this website comes in part from the Broker Reciprocity programs of the MLS of Greater Cincinnati, Inc. Those listings held by brokerage firms other than Sibcy Cline, Inc. are marked with the Broker Reciprocity logo and house icon. The properties displayed may not be all of the properties available through Broker Reciprocity. Copyright© 2022 Multiple Listing Services of Greater Cincinnati / All Information is believed accurate, but is NOT guaranteed.





