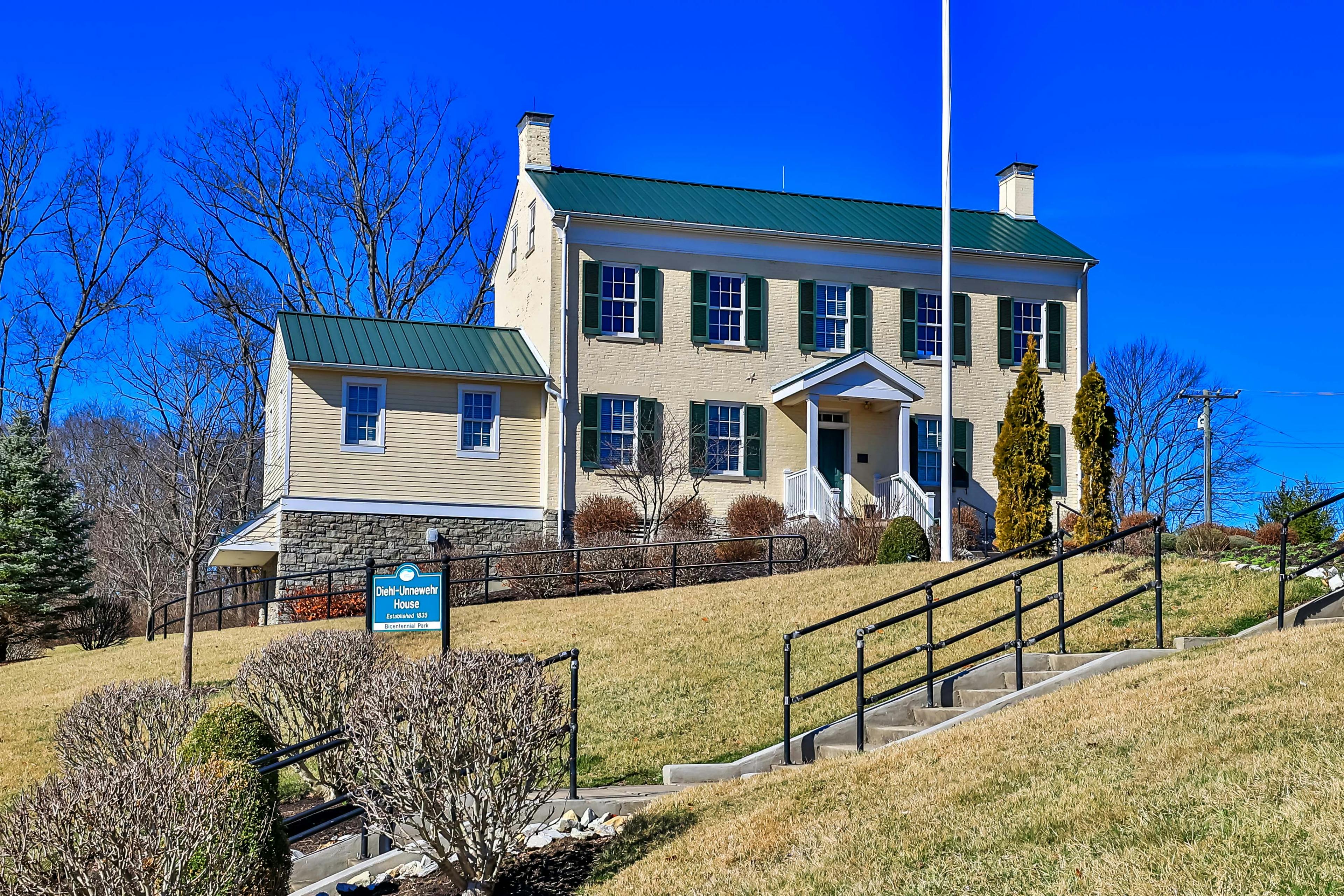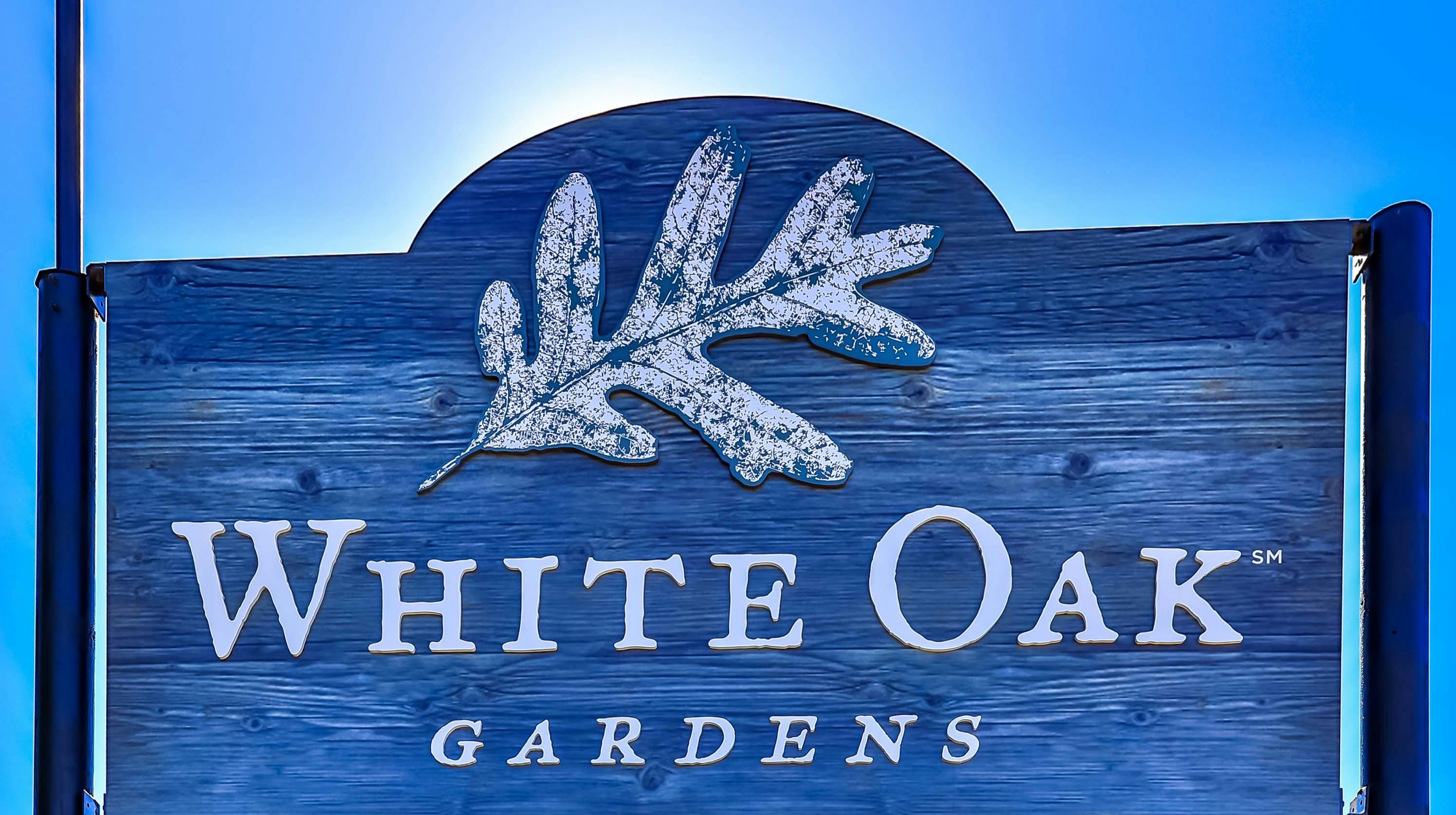5310 Timberchase Court Monfort Hts., OH 45247
5
Bed
3/1
Bath
2,806
Sq. Ft
0.68
Acres
$365,000
MLS# 1837948
5 BR
3/1 BA
2,806 Sq. Ft
0.68 AC
Photos
Map
Photos
Map
More About 5310 Timberchase Court
This single family property is located in Monfort Hts., Hamilton County, OH (School District: Northwest Local) and was sold on 6/2/2025 for $365,000. At the time of sale, 5310 Timberchase Court had 5 bedrooms, 4 bathrooms and a total of 2806 finished square feet. The image above is for reference at the time of listing/sale and may no longer accurately represent the property.
Get Property Estimate
How does your home compare?
Information Refreshed: 6/02/2025 12:59 PM
Property Details
MLS#:
1837948Type:
Single FamilySq. Ft:
2,806County:
HamiltonAge:
51Appliances:
Oven/Range, Dishwasher, Refrigerator, Microwave, Garbage Disposal, Gas CooktopArchitecture:
TraditionalBasement:
Part FinishedBasement Type:
NoneConstruction:
Brick, Vinyl SidingCooling:
Central Air, Ceiling FansFireplace:
Wood, BrickGarage:
Garage Attached, SideGarage Spaces:
2Gas:
NaturalHeating:
Gas, Forced AirInside Features:
Multi Panel DoorsKitchen:
Solid Surface Ctr, Planning Desk, Island, Counter BarLot Description:
106 x 362 IRRMechanical Systems:
Garage Door OpenerMisc:
Ceiling Fan, Cable, Recessed Lights, 220 Volt, Attic StorageParking:
Off Street, DrivewayPrimary Bedroom:
Other, Bath Adjoins, Walk-in ClosetS/A Taxes:
3184School District:
Northwest LocalSewer:
Public SewerView:
WoodsWater:
Public
Rooms
Bath 1:
F (Level: 2)Bath 2:
F (Level: 2)Bath 3:
F (Level: 2)Bath 4:
P (Level: L)Bedroom 1:
20x13 (Level: 2)Bedroom 2:
11x11 (Level: 2)Bedroom 3:
11x10 (Level: 2)Bedroom 4:
10x9 (Level: 2)Bedroom 5:
11x13 (Level: Lower)Breakfast Room:
7x19 (Level: 1)Entry:
4x3 (Level: 1)Family Room:
23x18 (Level: Lower)Laundry Room:
7x16 (Level: Lower)Living Room:
18x18 (Level: 1)
Online Views:
This listing courtesy of Jon Bowling (513) 325-2171 , RE/MAX Preferred Group (513) 229-7774
Explore Monfort Heights & Surrounding Area
Monthly Cost
Mortgage Calculator
*The rates & payments shown are illustrative only.
Payment displayed does not include taxes and insurance. Rates last updated on 7/24/2025 from Freddie Mac Primary Mortgage Market Survey. Contact a loan officer for actual rate/payment quotes.
Payment displayed does not include taxes and insurance. Rates last updated on 7/24/2025 from Freddie Mac Primary Mortgage Market Survey. Contact a loan officer for actual rate/payment quotes.
Properties Similar to 5310 Timberchase Court

Sell with Sibcy Cline
Enter your address for a free market report on your home. Explore your home value estimate, buyer heatmap, supply-side trends, and more.
Must reads
The data relating to real estate for sale on this website comes in part from the Broker Reciprocity programs of the MLS of Greater Cincinnati, Inc. Those listings held by brokerage firms other than Sibcy Cline, Inc. are marked with the Broker Reciprocity logo and house icon. The properties displayed may not be all of the properties available through Broker Reciprocity. Copyright© 2022 Multiple Listing Services of Greater Cincinnati / All Information is believed accurate, but is NOT guaranteed.




