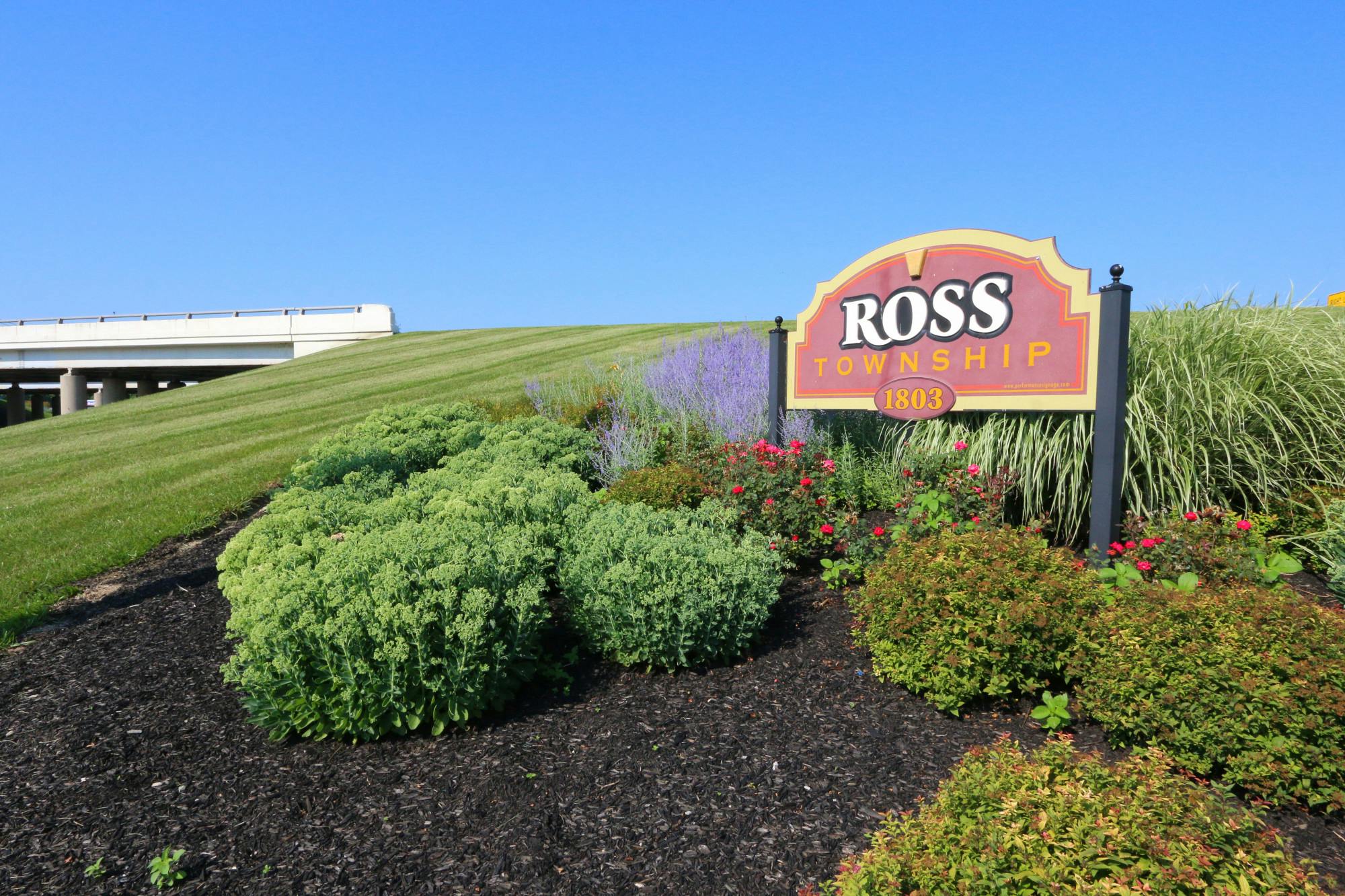3079 Elora Lane Fairfield Twp., OH 45011
3
Bed
2/1
Bath
1,651
Sq. Ft
0.25
Acres
$352,000
MLS# 1836331
3 BR
2/1 BA
1,651 Sq. Ft
0.25 AC
Photos
Map
Photos
Map
More About 3079 Elora Lane
This single family property is located in Fairfield Twp., Butler County, OH (School District: Fairfield City) and was sold on 5/23/2025 for $352,000. At the time of sale, 3079 Elora Lane had 3 bedrooms, 3 bathrooms and a total of 1651 finished square feet. The image above is for reference at the time of listing/sale and may no longer accurately represent the property.
Get Property Estimate
How does your home compare?
Information Refreshed: 5/27/2025 9:23 AM
Property Details
MLS#:
1836331Type:
Single FamilySq. Ft:
1,651County:
ButlerAge:
25Appliances:
Oven/Range, Dishwasher, Refrigerator, Microwave, Garbage DisposalArchitecture:
RanchBasement:
Finished, WW CarpetBasement Type:
FullConstruction:
Vinyl SidingCooling:
SEER Rated 13-15Garage:
Garage AttachedGarage Spaces:
2Gas:
NaturalGreat Room:
WW CarpetHeating:
Gas, Forced Air, Gas Furn EF Rtd 95%+Inside Features:
Vaulted Ceiling(s)Kitchen:
Pantry, Wood Cabinets, Window Treatment, Walkout, Marble/Granite/Slate, Eat-InLot Description:
98x110Mechanical Systems:
Garage Door OpenerMisc:
Ceiling Fan, Cable, Recessed Lights, 220 Volt, Smoke AlarmParking:
Off Street, DrivewayPrimary Bedroom:
Wall-to-Wall Carpet, Bath Adjoins, Walk-in ClosetS/A Taxes:
1594School District:
Fairfield CitySewer:
Public SewerView:
CityWater:
Public
Rooms
Bath 1:
F (Level: 1)Bath 2:
F (Level: 1)Bath 3:
P (Level: L)Bedroom 1:
13x12 (Level: 1)Bedroom 2:
11x10 (Level: 1)Bedroom 3:
10x9 (Level: 1)Great Room:
16x14 (Level: 1)Recreation Room:
30x17 (Level: Lower)
Online Views:
This listing courtesy of Jeffrey Boyle (513) 295-5750 , Keller Williams Advisors (513) 874-3300
Explore Fairfield Township & Surrounding Area
Monthly Cost
Mortgage Calculator
*The rates & payments shown are illustrative only.
Payment displayed does not include taxes and insurance. Rates last updated on 7/24/2025 from Freddie Mac Primary Mortgage Market Survey. Contact a loan officer for actual rate/payment quotes.
Payment displayed does not include taxes and insurance. Rates last updated on 7/24/2025 from Freddie Mac Primary Mortgage Market Survey. Contact a loan officer for actual rate/payment quotes.

Sell with Sibcy Cline
Enter your address for a free market report on your home. Explore your home value estimate, buyer heatmap, supply-side trends, and more.
Must reads
The data relating to real estate for sale on this website comes in part from the Broker Reciprocity programs of the MLS of Greater Cincinnati, Inc. Those listings held by brokerage firms other than Sibcy Cline, Inc. are marked with the Broker Reciprocity logo and house icon. The properties displayed may not be all of the properties available through Broker Reciprocity. Copyright© 2022 Multiple Listing Services of Greater Cincinnati / All Information is believed accurate, but is NOT guaranteed.






