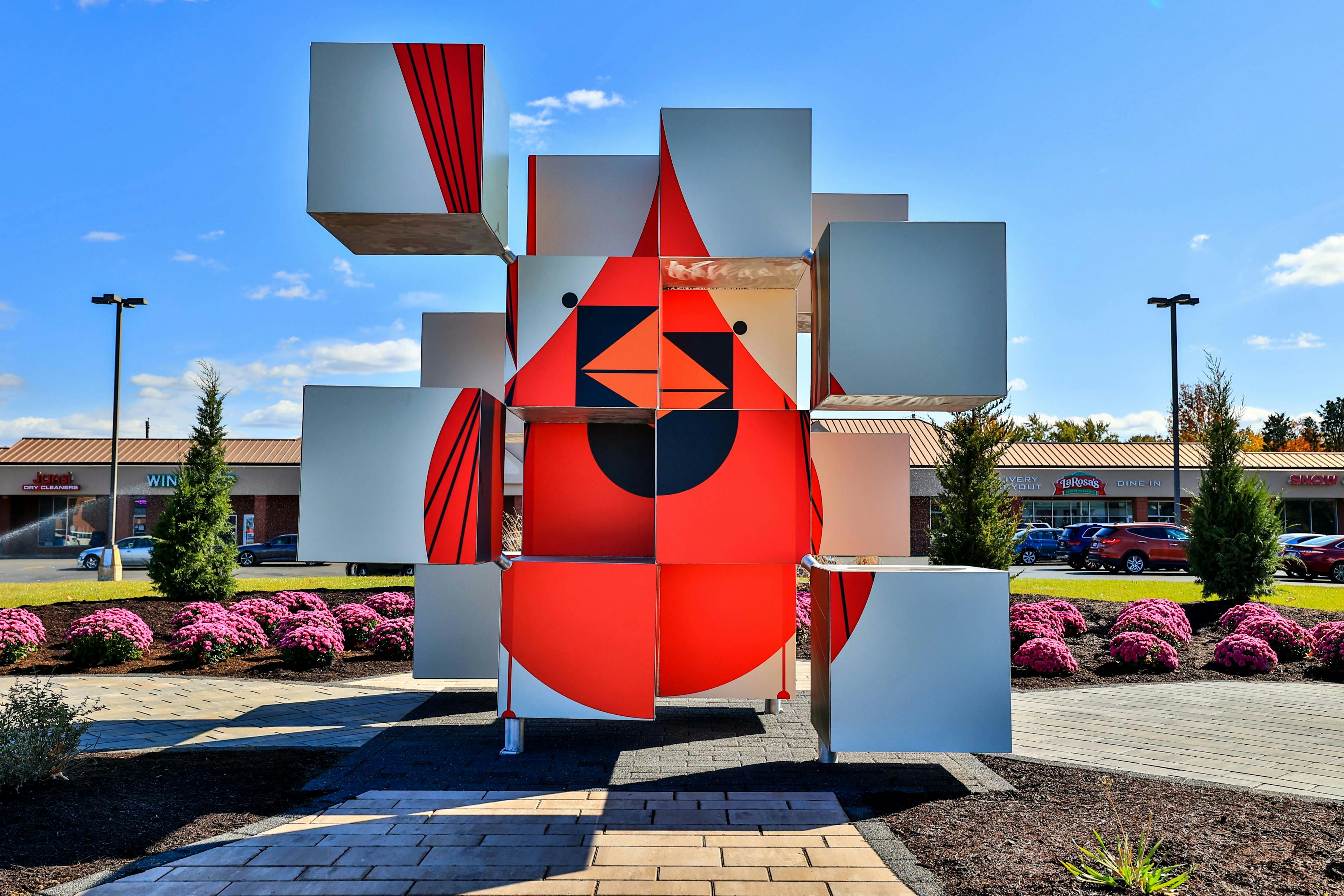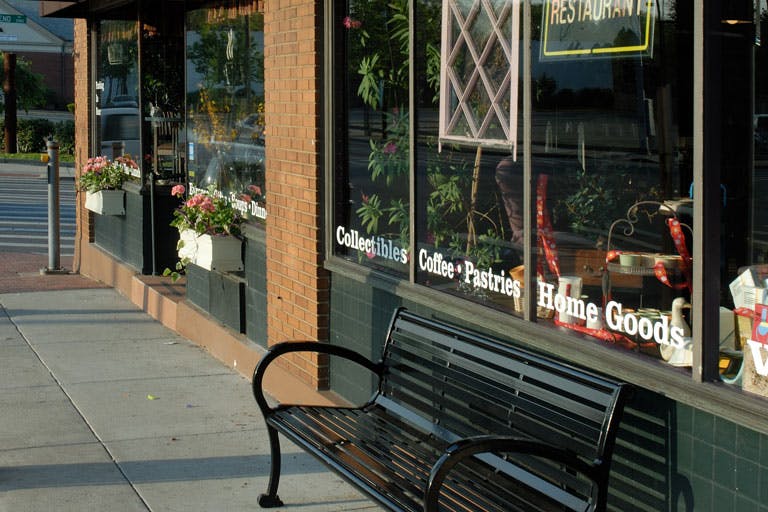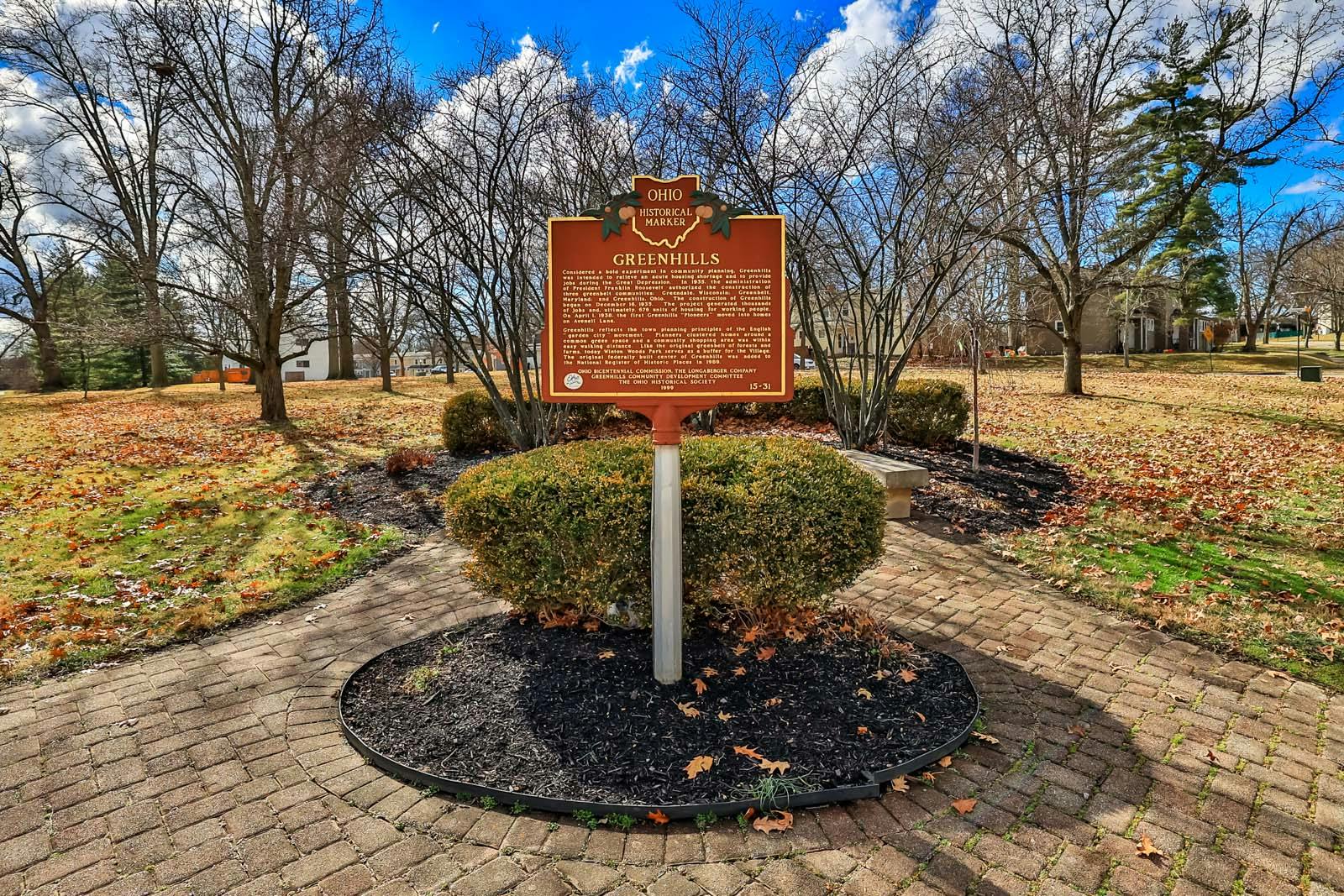8591 Wyoming Club Drive Springfield Twp., OH 45215
2
Bed
2
Bath
1,820
Sq. Ft
$208,500
MLS# 1838395
2 BR
2 BA
1,820 Sq. Ft
Photos
Map
Photos
Map
More About 8591 Wyoming Club Drive
This condominium property is located in Springfield Twp., Hamilton County, OH (School District: Cincinnati Public Schools) and was sold on 6/5/2025 for $208,500. At the time of sale, 8591 Wyoming Club Drive had 2 bedrooms, 2 bathrooms and a total of 1820 finished square feet. The image above is for reference at the time of listing/sale and may no longer accurately represent the property.
Get Property Estimate
How does your home compare?
Information Refreshed: 7/10/2025 12:53 PM
Property Details
MLS#:
1838395Type:
CondominiumSq. Ft:
1,820County:
HamiltonAge:
47Appliances:
Oven/Range, Dishwasher, Refrigerator, MicrowaveArchitecture:
Contemporary/ModernBasement:
UnfinishedBasement Type:
PartialConstruction:
Wood SidingCooling:
Ceiling FansFireplace:
WoodGarage:
Built inGarage Spaces:
1Gas:
NoneHeating:
Heat Pump, ElectricHOA Features:
Association Dues, Professional Mgt, Landscaping, Snow Removal, Trash, Water, Maintenance Exterior, PoolHOA Fee:
566HOA Fee Period:
MonthlyInside Features:
Vaulted Ceiling(s), 9Ft + CeilingKitchen:
Marble/Granite/Slate, Wood Floor, GalleyMisc:
Ceiling FanParking:
Off Street, DrivewayPrimary Bedroom:
Wood Floor, Bath Adjoins, Window TreatmentS/A Taxes:
1753School District:
Cincinnati Public SchoolsSewer:
Public SewerWater:
Public
Rooms
Bath 1:
F (Level: 1)Bath 2:
F (Level: 1)Bedroom 1:
19x15 (Level: 1)Bedroom 2:
13x12 (Level: 1)Dining Room:
13x10 (Level: 1)Family Room:
25x13 (Level: 2)Living Room:
19x15 (Level: 2)
Online Views:
This listing courtesy of Brice Allen (513) 255-8721, Heather Stallmeyer (919) 280-1946, Coldwell Banker Realty (513) 321-9944
Explore Springfield Township & Surrounding Area
Monthly Cost
Mortgage Calculator
*The rates & payments shown are illustrative only.
Payment displayed does not include taxes and insurance. Rates last updated on 7/31/2025 from Freddie Mac Primary Mortgage Market Survey. Contact a loan officer for actual rate/payment quotes.
Payment displayed does not include taxes and insurance. Rates last updated on 7/31/2025 from Freddie Mac Primary Mortgage Market Survey. Contact a loan officer for actual rate/payment quotes.

Sell with Sibcy Cline
Enter your address for a free market report on your home. Explore your home value estimate, buyer heatmap, supply-side trends, and more.
Must reads
The data relating to real estate for sale on this website comes in part from the Broker Reciprocity programs of the MLS of Greater Cincinnati, Inc. Those listings held by brokerage firms other than Sibcy Cline, Inc. are marked with the Broker Reciprocity logo and house icon. The properties displayed may not be all of the properties available through Broker Reciprocity. Copyright© 2022 Multiple Listing Services of Greater Cincinnati / All Information is believed accurate, but is NOT guaranteed.



