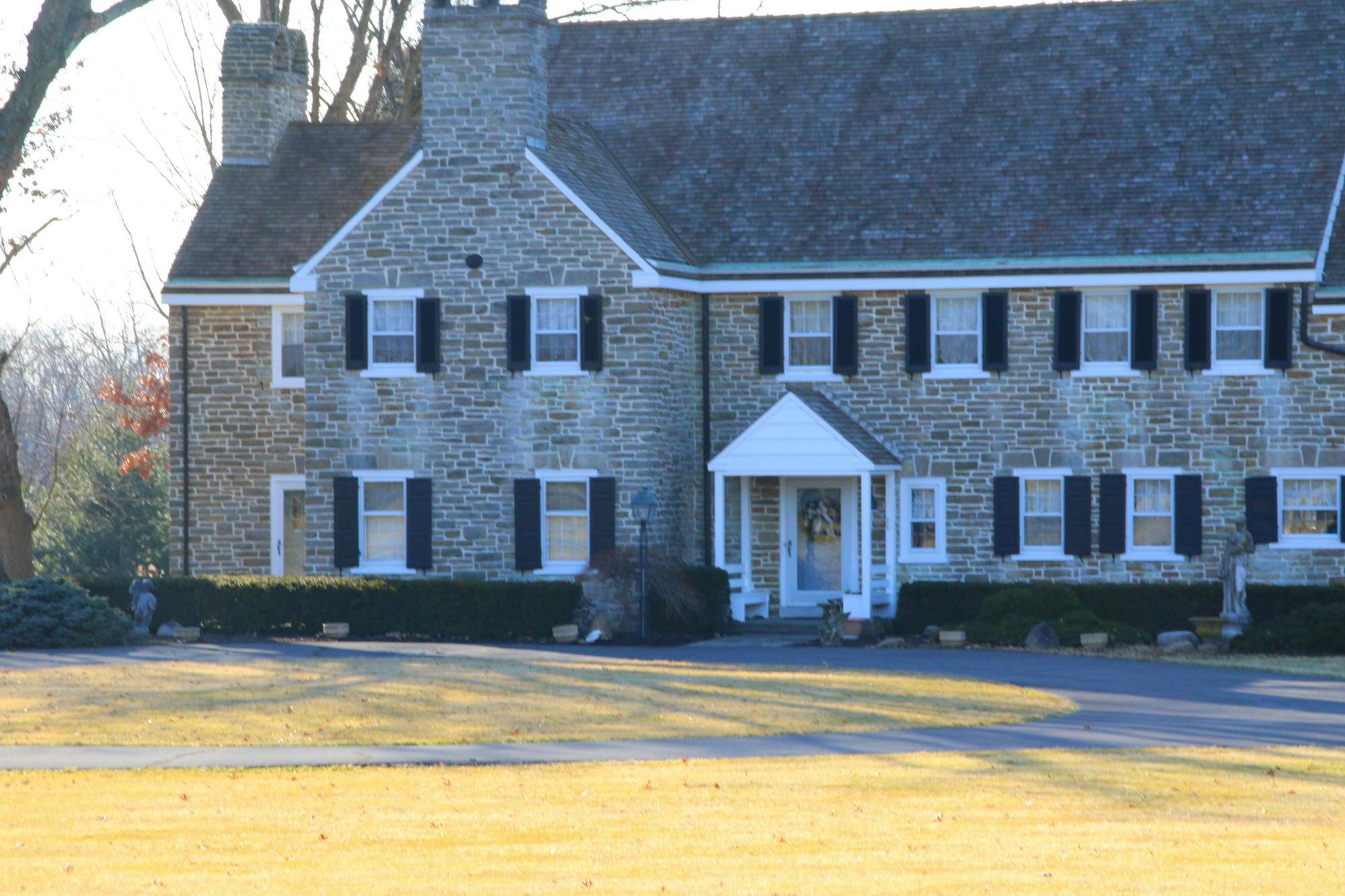1133 Cutter Street Cincinnati, OH 45203
3
Bed
2/1
Bath
2,127
Sq. Ft
$330,000
MLS# 1838071
3 BR
2/1 BA
2,127 Sq. Ft
Photos
Map
Photos
Map
Sale Pending
More About 1133 Cutter Street
Modern city living meets everyday comfort in this bright and airy 3-bed, 2.5-bath townhouse w/ low HOA in the heart of the West End - just 2 blocks from TQL Stadium, walking distance to Findlay Market and Cincinnati Museum Center! With 2,127 sq. ft. sprawled over 3 floors, this West End gem has a private attached garage that opens into a flexible mudroom - ideal for extra storage, a mini gym, or both. The first-floor bedroom can be used as a perfect office or lounge, while upstairs, sunlight floods the vaulted entry and open-concept kitchen with walkout balcony which was installed in 2021. New carpet installed throughout in 2021 as well! Surrounded by top dining, shops, and entertainment, this listing delivers the best of both urban excitement and a tucked-away, neighborhood feel!
Connect with a loan officer to get started!
Directions to this Listing
: West on Ezzard Charles, South on Cutter, house on right; or south on Linn Street, East on Clark Street, South on Cutter Street.
Information Refreshed: 7/29/2025 10:26 PM
Property Details
MLS#:
1838071Type:
Single FamilySq. Ft:
2,127County:
HamiltonAge:
22Appliances:
Oven/Range, Dishwasher, Refrigerator, Microwave, Garbage Disposal, Washer, DryerArchitecture:
TraditionalBasement Type:
NoneConstruction:
BrickCooling:
Central Air, Ceiling FansGarage:
Garage Attached, RearGarage Spaces:
1Gas:
NaturalHeating:
Gas, Forced AirHOA Features:
Insurance, Association Dues, Professional Mgt, Landscaping, Trash, Maintenance ExteriorHOA Fee:
232HOA Fee Period:
MonthlyInside Features:
Multi Panel Doors, Vaulted Ceiling(s), 9Ft + CeilingKitchen:
Pantry, Tile Floor, Walkout, Marble/Granite/Slate, Eat-In, IslandLot Description:
22x90Misc:
Ceiling Fan, Recessed Lights, Smoke AlarmParking:
On Street, DrivewayPrimary Bedroom:
Wall-to-Wall Carpet, Bath Adjoins, Walk-in ClosetS/A Taxes:
3586School District:
Cincinnati Public SchoolsSewer:
Public SewerView:
CityWater:
Public
Rooms
Bath 1:
F (Level: 3)Bath 2:
F (Level: 3)Bedroom 1:
21x14 (Level: 3)Bedroom 2:
12x10 (Level: 3)Bedroom 3:
10x9 (Level: 1)Entry:
8x5 (Level: 1)Family Room:
14x10 (Level: 2)
Online Views:
This listing courtesy of Dania Barazi (330) 217-4769 , The Barazi Group LLC (513) 560-8819
Explore Cincinnati & Surrounding Area
Monthly Cost
Mortgage Calculator
*The rates & payments shown are illustrative only.
Payment displayed does not include taxes and insurance. Rates last updated on 7/24/2025 from Freddie Mac Primary Mortgage Market Survey. Contact a loan officer for actual rate/payment quotes.
Payment displayed does not include taxes and insurance. Rates last updated on 7/24/2025 from Freddie Mac Primary Mortgage Market Survey. Contact a loan officer for actual rate/payment quotes.

Sell with Sibcy Cline
Enter your address for a free market report on your home. Explore your home value estimate, buyer heatmap, supply-side trends, and more.
Must reads
The data relating to real estate for sale on this website comes in part from the Broker Reciprocity programs of the MLS of Greater Cincinnati, Inc. Those listings held by brokerage firms other than Sibcy Cline, Inc. are marked with the Broker Reciprocity logo and house icon. The properties displayed may not be all of the properties available through Broker Reciprocity. Copyright© 2022 Multiple Listing Services of Greater Cincinnati / All Information is believed accurate, but is NOT guaranteed.





