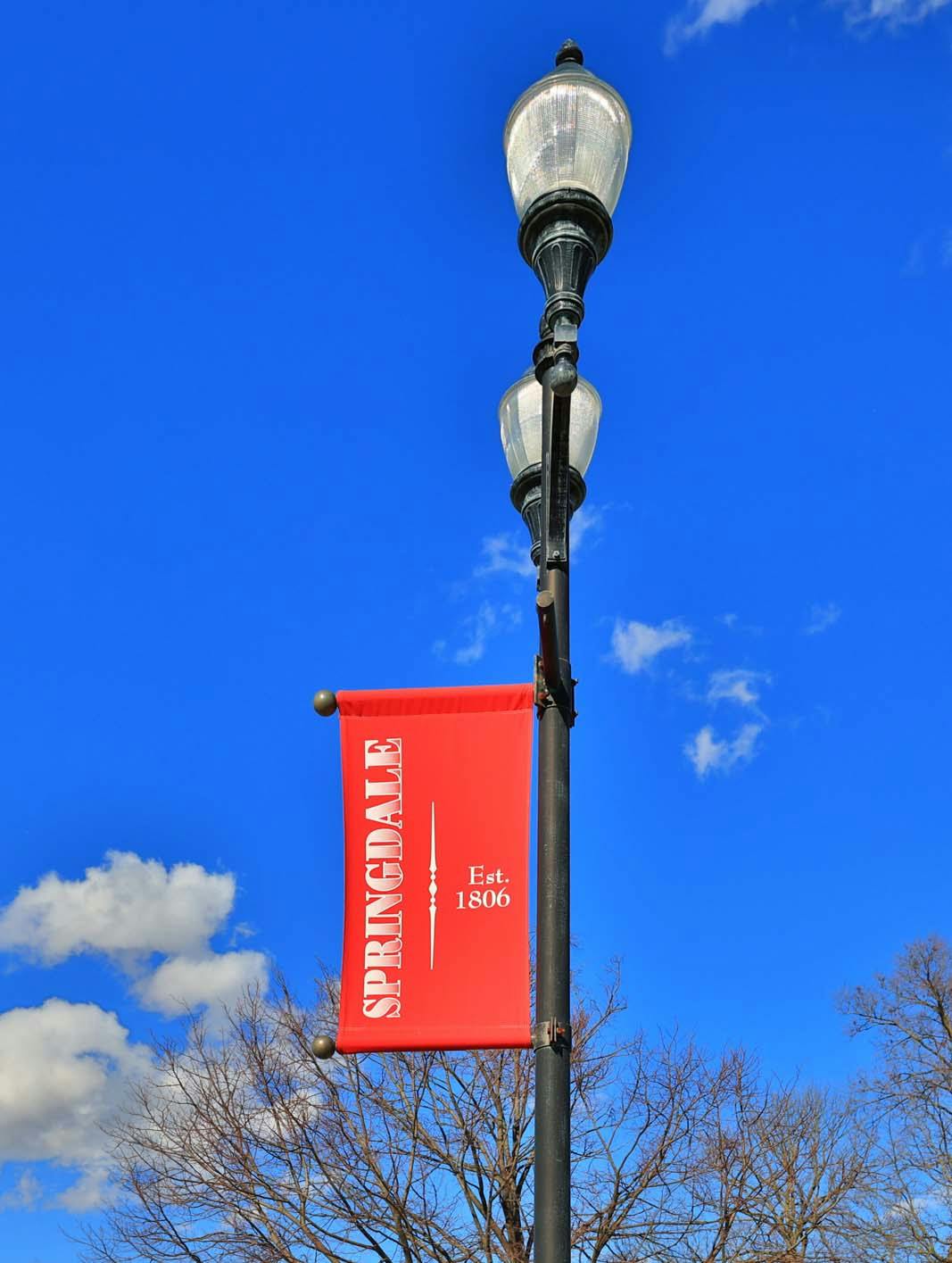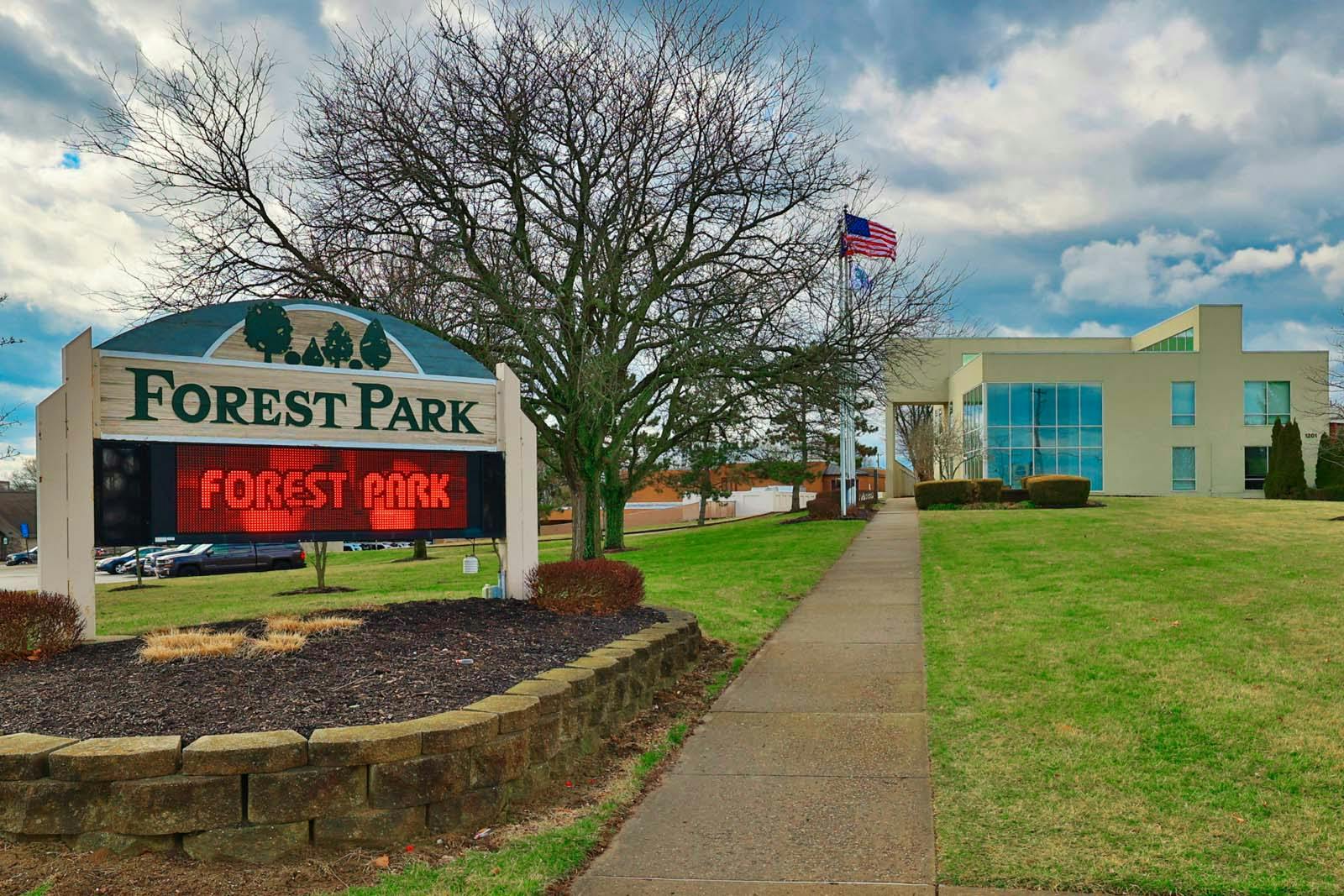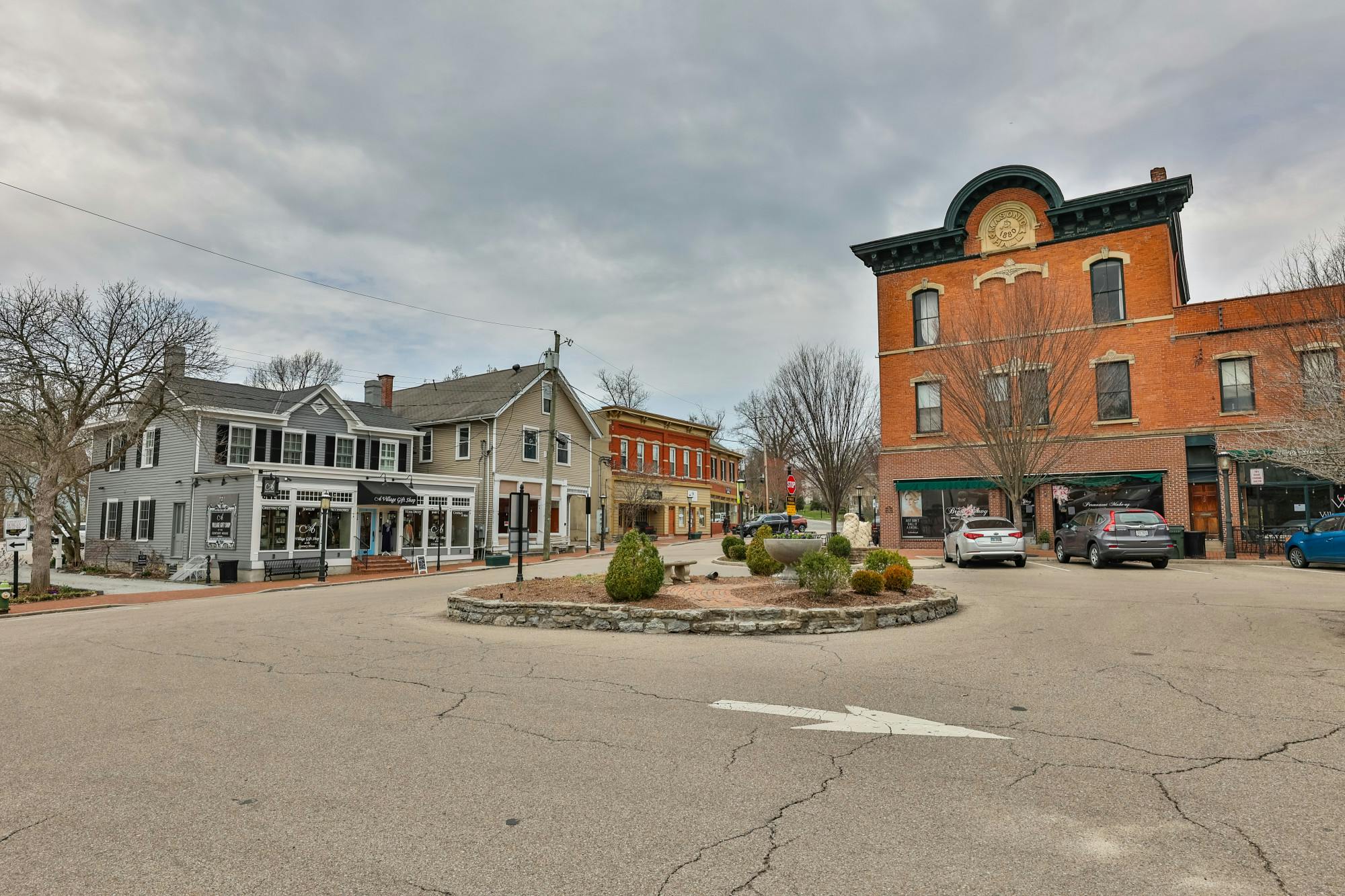12195 Peak Drive Springdale, OH 45246
2
Bed
2/1
Bath
2,084
Sq. Ft
0.03
Acres
$291,000
MLS# 1838103
2 BR
2/1 BA
2,084 Sq. Ft
0.03 AC

- Sold
Photos
Map
Photos
Map
More About 12195 Peak Drive
This condominium property is located in Springdale, Hamilton County, OH (School District: Princeton City) and was sold on 5/23/2025 for $291,000. At the time of sale, 12195 Peak Drive had 2 bedrooms, 3 bathrooms and a total of 2084 finished square feet. The image above is for reference at the time of listing/sale and may no longer accurately represent the property.
Get Property Estimate
How does your home compare?
Information Refreshed: 5/27/2025 12:00 PM
Property Details
MLS#:
1838103Type:
CondominiumSq. Ft:
2,084County:
HamiltonAge:
36Appliances:
Other, Dishwasher, Garbage Disposal, Double OvenArchitecture:
Contemporary/ModernBasement:
Finished, WalkoutBasement Type:
FullConstruction:
Brick, Vinyl SidingCooling:
Central AirFireplace:
Wood, MarbleGarage:
Built in, FrontGarage Spaces:
2Gas:
NaturalHeating:
Gas, Forced AirHOA Features:
Association Dues, Landscaping, Maintenance Exterior, Landscaping-UnitHOA Fee:
435HOA Fee Period:
MonthlyInside Features:
Vaulted Ceiling(s), 9Ft + CeilingKitchen:
Tile Floor, Marble/Granite/Slate, Island, Counter Bar, Quartz CountersParking:
DrivewayPrimary Bedroom:
Wall-to-Wall Carpet, Vaulted Ceiling, Bath Adjoins, Sitting RoomS/A Taxes:
1071School District:
Princeton CitySewer:
Public SewerWater:
Public
Rooms
Bath 1:
F (Level: 2)Bath 2:
F (Level: L)Bath 3:
P (Level: 1)Bedroom 1:
15x18 (Level: 2)Bedroom 2:
12x16 (Level: Lower)Dining Room:
14x17 (Level: 1)Entry:
7x4 (Level: 1)Family Room:
14x28 (Level: Lower)Living Room:
14x11 (Level: 1)
Online Views:
This listing courtesy of Rhonda Everitt (513) 290-1899 , Comey & Shepherd (513) 489-2100
Explore Springdale & Surrounding Area
Monthly Cost
Mortgage Calculator
*The rates & payments shown are illustrative only.
Payment displayed does not include taxes and insurance. Rates last updated on 7/24/2025 from Freddie Mac Primary Mortgage Market Survey. Contact a loan officer for actual rate/payment quotes.
Payment displayed does not include taxes and insurance. Rates last updated on 7/24/2025 from Freddie Mac Primary Mortgage Market Survey. Contact a loan officer for actual rate/payment quotes.
Properties Similar to 12195 Peak Drive

Sell with Sibcy Cline
Enter your address for a free market report on your home. Explore your home value estimate, buyer heatmap, supply-side trends, and more.
The data relating to real estate for sale on this website comes in part from the Broker Reciprocity programs of the MLS of Greater Cincinnati, Inc. Those listings held by brokerage firms other than Sibcy Cline, Inc. are marked with the Broker Reciprocity logo and house icon. The properties displayed may not be all of the properties available through Broker Reciprocity. Copyright© 2022 Multiple Listing Services of Greater Cincinnati / All Information is believed accurate, but is NOT guaranteed.








