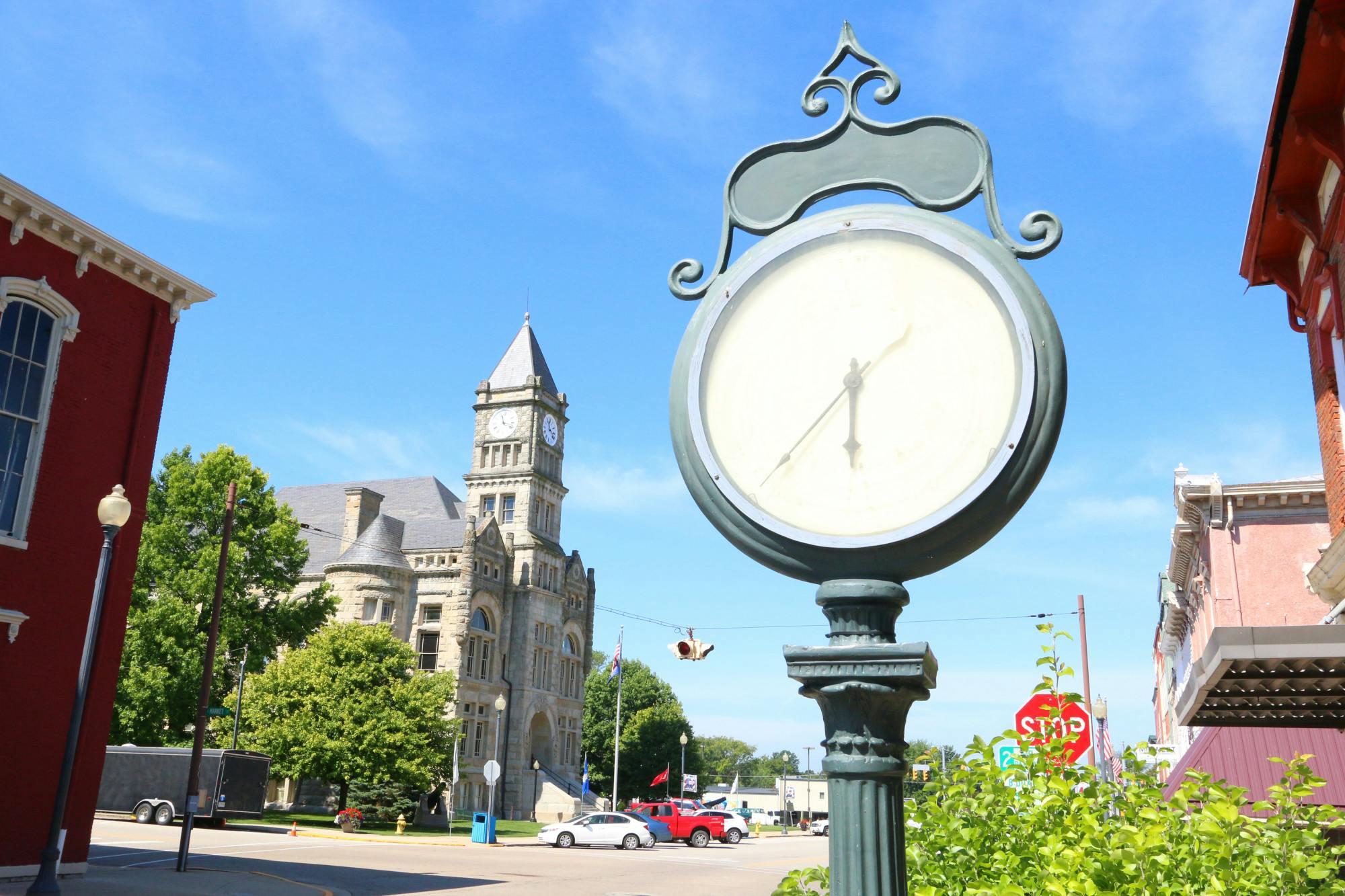7966 Woodglen Drive West Chester - East, OH 45069
4
Bed
2/1
Bath
3,226
Sq. Ft
0.56
Acres
$615,000
MLS# 1838310
4 BR
2/1 BA
3,226 Sq. Ft
0.56 AC
Photos
Map
Photos
Map
More About 7966 Woodglen Drive
This single family property is located in West Chester - East, Butler County, OH (School District: Lakota Local) and was sold on 5/23/2025 for $615,000. At the time of sale, 7966 Woodglen Drive had 4 bedrooms, 3 bathrooms and a total of 3226 finished square feet. The image above is for reference at the time of listing/sale and may no longer accurately represent the property.
Get Property Estimate
How does your home compare?
Information Refreshed: 5/23/2025 12:49 PM
Property Details
MLS#:
1838310Type:
Single FamilySq. Ft:
3,226County:
ButlerAge:
35Appliances:
Oven/Range, Dishwasher, Refrigerator, Washer, Dryer, Double Oven, Wine CoolerArchitecture:
ColonialBasement:
Part FinishedBasement Type:
FullConstruction:
BrickCooling:
Central AirFireplace:
GasGarage:
Garage AttachedGarage Spaces:
2Gas:
NaturalHeating:
Forced AirHOA Features:
Association Dues, Professional Mgt, LandscapingHOA Fee:
335HOA Fee Period:
AnnuallyKitchen:
Pantry, Walkout, Marble/Granite/Slate, Gourmet, IslandParking:
Concrete, DrivewayS/A Taxes:
3353School District:
Lakota LocalSewer:
Public SewerWater:
Public
Rooms
Bath 1:
F (Level: 2)Bath 2:
F (Level: 2)Bath 3:
P (Level: 1)Bedroom 1:
26x18 (Level: 2)Bedroom 2:
14x14 (Level: 2)Bedroom 3:
12x12 (Level: 2)Bedroom 4:
12x11 (Level: 2)Dining Room:
12x13 (Level: 1)Family Room:
12x15 (Level: 1)Laundry Room:
7x13 (Level: 1)Living Room:
30x15 (Level: 1)
Online Views:
This listing courtesy of Nicole Holcomb (513) 356-9658, Firas Asha (513) 807-1201, Real of Ohio (855) 450-0442
Explore West Chester & Surrounding Area
Monthly Cost
Mortgage Calculator
*The rates & payments shown are illustrative only.
Payment displayed does not include taxes and insurance. Rates last updated on 7/31/2025 from Freddie Mac Primary Mortgage Market Survey. Contact a loan officer for actual rate/payment quotes.
Payment displayed does not include taxes and insurance. Rates last updated on 7/31/2025 from Freddie Mac Primary Mortgage Market Survey. Contact a loan officer for actual rate/payment quotes.

Sell with Sibcy Cline
Enter your address for a free market report on your home. Explore your home value estimate, buyer heatmap, supply-side trends, and more.
Must reads
The data relating to real estate for sale on this website comes in part from the Broker Reciprocity programs of the MLS of Greater Cincinnati, Inc. Those listings held by brokerage firms other than Sibcy Cline, Inc. are marked with the Broker Reciprocity logo and house icon. The properties displayed may not be all of the properties available through Broker Reciprocity. Copyright© 2022 Multiple Listing Services of Greater Cincinnati / All Information is believed accurate, but is NOT guaranteed.






